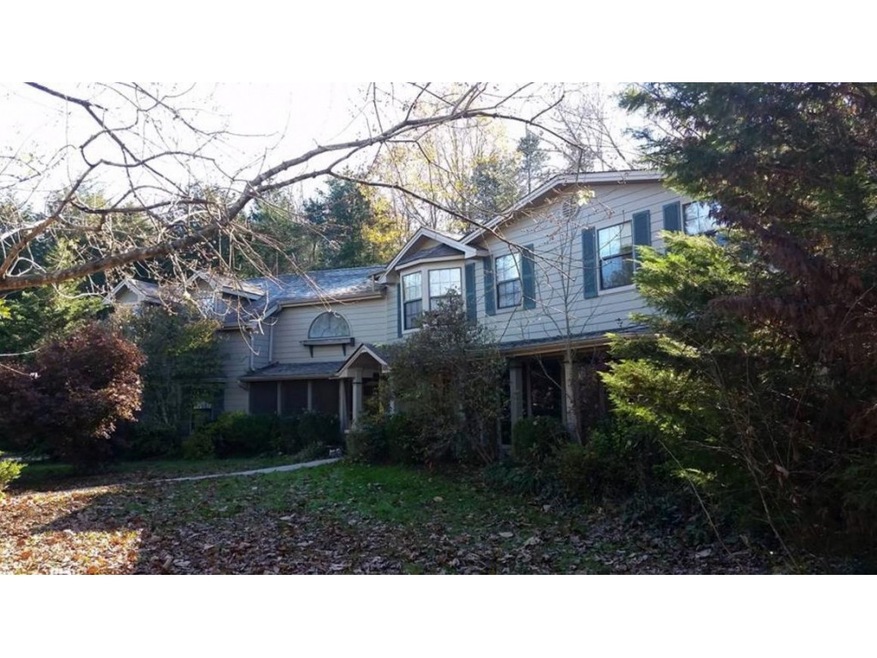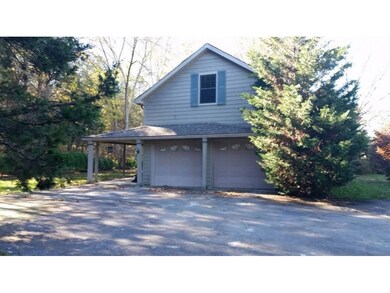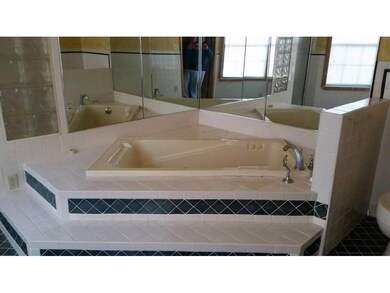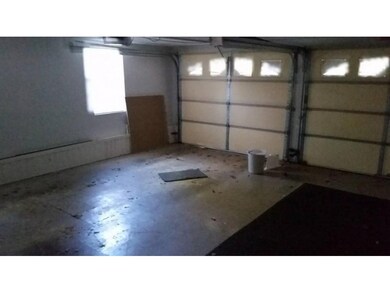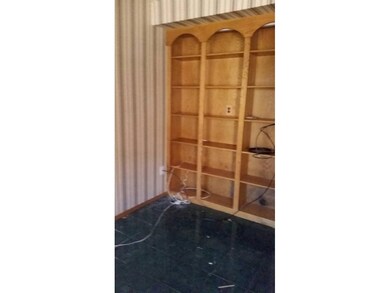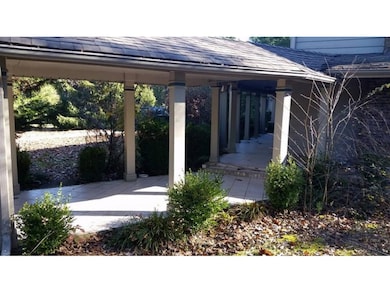
5313 Dearing Rd Morristown, TN 37813
Estimated Value: $239,524 - $355,000
Highlights
- Cape Cod Architecture
- Partially Wooded Lot
- Screened Porch
- Fireplace in Kitchen
- Wood Flooring
- Skylights
About This Home
As of May 2016This could be your dream home beautiful home just needs some tlc very private large front and back yard large workshop and and art studio ck this home out today
Last Listed By
SHARON ROBINSON
TRI COUNTY REAL ESTATE LLC Listed on: 12/09/2015
Home Details
Home Type
- Single Family
Est. Annual Taxes
- $1,332
Year Built
- Built in 1992
Lot Details
- 4.39 Acre Lot
- Level Lot
- Partially Wooded Lot
- Property is in average condition
Parking
- 2 Car Attached Garage
Home Design
- Cape Cod Architecture
- Asphalt Roof
- Wood Siding
Interior Spaces
- 3,000 Sq Ft Home
- 2-Story Property
- Elevator
- Central Vacuum
- Skylights
- 2 Fireplaces
- Library
- Screened Porch
- Crawl Space
Kitchen
- Dishwasher
- Disposal
- Fireplace in Kitchen
Flooring
- Wood
- Carpet
- Ceramic Tile
Bedrooms and Bathrooms
- 4 Bedrooms
- Studio bedroom
- Walk-In Closet
Accessible Home Design
- Handicap Modified
Outdoor Features
- Shed
- Outbuilding
- Breezeway
Schools
- Hamblen Co Alt. Elementary School
- Cherokee High School
Utilities
- Cooling Available
- Heat Pump System
- Septic Tank
Listing and Financial Details
- Auction
- Foreclosure
Ownership History
Purchase Details
Purchase Details
Home Financials for this Owner
Home Financials are based on the most recent Mortgage that was taken out on this home.Purchase Details
Purchase Details
Purchase Details
Purchase Details
Purchase Details
Purchase Details
Purchase Details
Similar Homes in Morristown, TN
Home Values in the Area
Average Home Value in this Area
Purchase History
| Date | Buyer | Sale Price | Title Company |
|---|---|---|---|
| Carter James | $250,000 | Blue Ridge Title | |
| Robertson Linnie Elizabeth | $139,755 | -- | |
| The Bank Of New York Mellon Trustee | $348,583 | -- | |
| Bank Of New York Mellon The | -- | -- | |
| Bowlin Betty | $4,900 | -- | |
| Bowlin Leonard B | -- | -- | |
| Bowlin Leonard B | -- | -- | |
| Bowlin Leonard B | -- | -- | |
| -- | -- | -- |
Mortgage History
| Date | Status | Borrower | Loan Amount |
|---|---|---|---|
| Previous Owner | Landers Jim C | $982,900 | |
| Previous Owner | Bowlin Leonard B | $287,000 | |
| Previous Owner | Bowlin Leonard B | $45,000 | |
| Previous Owner | Bowlin Leonard B | $210,000 |
Property History
| Date | Event | Price | Change | Sq Ft Price |
|---|---|---|---|---|
| 05/26/2016 05/26/16 | Sold | $139,755 | -44.5% | $47 / Sq Ft |
| 04/28/2016 04/28/16 | Pending | -- | -- | -- |
| 12/08/2015 12/08/15 | For Sale | $252,000 | -- | $84 / Sq Ft |
Tax History Compared to Growth
Tax History
| Year | Tax Paid | Tax Assessment Tax Assessment Total Assessment is a certain percentage of the fair market value that is determined by local assessors to be the total taxable value of land and additions on the property. | Land | Improvement |
|---|---|---|---|---|
| 2024 | $1,332 | $67,625 | $12,975 | $54,650 |
| 2023 | $1,332 | $67,625 | $0 | $0 |
| 2022 | $1,332 | $67,625 | $12,975 | $54,650 |
| 2021 | $1,332 | $67,625 | $12,975 | $54,650 |
| 2020 | $1,339 | $67,625 | $12,975 | $54,650 |
| 2019 | $1,339 | $62,875 | $12,975 | $49,900 |
| 2018 | $1,339 | $62,875 | $12,975 | $49,900 |
| 2017 | $1,339 | $62,875 | $12,975 | $49,900 |
| 2016 | $1,226 | $62,875 | $12,975 | $49,900 |
| 2015 | $1,140 | $61,625 | $11,725 | $49,900 |
| 2014 | -- | $61,625 | $11,725 | $49,900 |
| 2013 | -- | $65,475 | $0 | $0 |
Agents Affiliated with this Home
-
S
Seller's Agent in 2016
SHARON ROBINSON
TRI COUNTY REAL ESTATE LLC
-
N
Buyer's Agent in 2016
Non Member
NON MEMBER
Map
Source: Tennessee/Virginia Regional MLS
MLS Number: 371004
APN: 055-017.01
- 5149 Aspen Ave
- 5220 Aspen Ave
- Lot 51 Air Park Blvd
- Lot 52 Air Park Blvd
- 5141 Lost Creek Dr
- 5137 Lost Creek Dr
- 5133 Lost Creek Dr
- 5144 Lost Creek Dr
- 5140 Lost Creek Dr
- 5125 Lost Creek Dr
- 5136 Lost Creek Dr
- 5132 Lost Creek Dr
- 5128 Lost Creek Dr
- 5124 Lost Creek Dr
- 3434 Maple Valle Rd
- 2512 May Rd
- 6247 W Andrew Johnson Hwy
- 6474 Lavern Cir
- 00 Fox Dr
- 4981 Jay St
