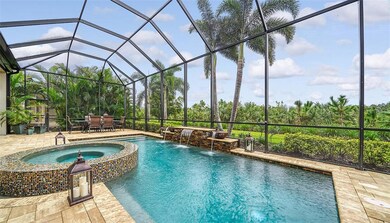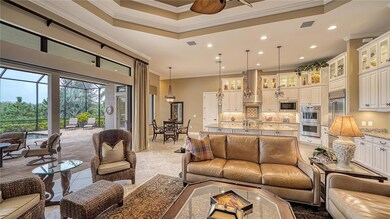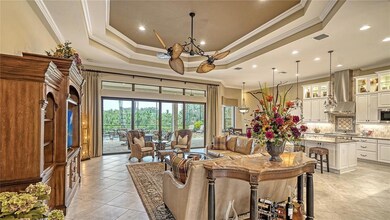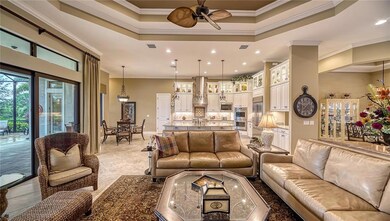
5313 Greenbrook Dr Sarasota, FL 34238
Highlights
- Fitness Center
- Heated In Ground Pool
- View of Trees or Woods
- Laurel Nokomis School Rated A-
- Gated Community
- Open Floorplan
About This Home
As of March 2023Stunning luxury home located in the gated, highly sought-after Legacy Estates at Esplanade on Palmer Ranch! This 3 bedroom, 3 ½ bath home sits on a desired preserve lot that enjoys southern exposure and serene views of nature from your backyard. Enjoy relaxing and entertaining on your private lanai which showcases a custom swimming pool with water features and a spa with an infinity edge waterfall, and a specialty outdoor kitchen with superior Lynx appliances. The magnificent attention to detail in this meticulously kept home will have you living worry-free and in the lap of luxury with these thoughtful, upgraded features: impact-resistant windows and doors, motorized hurricane lanai screens, whole home Kohler 20 kw generator, home security system with cameras, wireless internet booster, and sound insulating solid core interior doors throughout. Plus, you will never run out of room in the oversized 3-car garage, which includes attic stair access and quiet, long-lasting belt-drive garage door openers. The gorgeous front exterior is a showstopper, offering impressive curb appeal both day and night. It features a distinctive architectural elevation and boasts picturesque landscaping with low-voltage lighting, an extended paver driveway, and designer front double entry doors. This bright and airy home welcomes you inside with spacious 12’ ceilings and crown molding featured throughout, and elegant tray ceilings in the gathering room, dining room, separate study, and primary bedroom. Tile flooring, laid on a stylish diagonal design, can be found throughout the home, along with Hunter Douglas wood plantation shutters and oil-rubbed bronze ceiling fans. The extraordinary gourmet kitchen, anchoring the heart of the home, features an upgraded, built-in appliance package with natural gas cooktop and double wall ovens, and soft close cabinetry with additional lighted glass upper cabinets to showcase your special pieces. Invite your family and guests to enjoy the warm ambiance and gather around the spacious island which has seating and extra storage. A specially-designed laundry room offers plenty of versatility with additional cabinetry, counter space, and an extra full-size refrigerator. Spacious custom closet systems can also be found throughout the house. This desirable community offers elegant, resort-style amenities that include a zero-entry swimming pool with lap lanes and spa, resistance pool, full-service bar and restaurant, fire pits, state-of-the-art 24/7 fitness center with lockers and showers, sports courts for tennis, pickleball and bocce ball, and dog parks. The neighborhood borders the beautiful Oscar Scherer State Park and a walking trail along a natural creek that connects to Sarasota’s Legacy Trail. The famed Siesta Key beach is only five miles away and the community is close to downtown Venice and Sarasota, shopping, entertainment, highly rated schools, and transportation centers.
Last Agent to Sell the Property
COLDWELL BANKER SARASOTA CENT. License #3370343 Listed on: 11/18/2022

Home Details
Home Type
- Single Family
Est. Annual Taxes
- $8,678
Year Built
- Built in 2018
Lot Details
- 0.29 Acre Lot
- North Facing Home
- Landscaped
- Private Lot
- Property is zoned RSF1
HOA Fees
- $523 Monthly HOA Fees
Parking
- 3 Car Attached Garage
- Workshop in Garage
- Side Facing Garage
- Driveway
Home Design
- Slab Foundation
- Tile Roof
- Block Exterior
Interior Spaces
- 3,279 Sq Ft Home
- 1-Story Property
- Open Floorplan
- Shelving
- Bar Fridge
- Dry Bar
- Crown Molding
- Tray Ceiling
- High Ceiling
- Ceiling Fan
- Window Treatments
- Sliding Doors
- Great Room
- Dining Room
- Home Office
- Ceramic Tile Flooring
- Views of Woods
- Laundry Room
Kitchen
- Eat-In Kitchen
- Walk-In Pantry
- Built-In Oven
- Cooktop
- Microwave
- Ice Maker
- Dishwasher
- Granite Countertops
- Solid Wood Cabinet
- Disposal
Bedrooms and Bathrooms
- 3 Bedrooms
- En-Suite Bathroom
- Walk-In Closet
- Sunken Shower or Bathtub
- Garden Bath
Home Security
- Home Security System
- Fire and Smoke Detector
- Pest Guard System
Eco-Friendly Details
- Reclaimed Water Irrigation System
Pool
- Heated In Ground Pool
- Gunite Pool
- Pool Lighting
- Heated Spa
- In Ground Spa
Outdoor Features
- Outdoor Kitchen
- Exterior Lighting
- Outdoor Grill
- Rain Gutters
Schools
- Laurel Nokomis Elementary School
- Laurel Nokomis Middle School
- Venice Senior High School
Utilities
- Central Air
- Heat Pump System
- Tankless Water Heater
- Gas Water Heater
- Cable TV Available
Listing and Financial Details
- Visit Down Payment Resource Website
- Legal Lot and Block 37 / 1
- Assessor Parcel Number 0138040041
Community Details
Overview
- Association fees include pool, ground maintenance, management, recreational facilities
- $42 Other Monthly Fees
- Esplanade Manager Is Melissa Smit Association, Phone Number (941) 500-9455
- Built by Taylor Morrison
- Legacy Estates Subdivision, Mercede Floorplan
- Esplanade On Palmer Ranch Community
- On-Site Maintenance
- Association Owns Recreation Facilities
- The community has rules related to deed restrictions, fencing, allowable golf cart usage in the community, no truck, recreational vehicles, or motorcycle parking
Amenities
- Clubhouse
Recreation
- Tennis Courts
- Pickleball Courts
- Recreation Facilities
- Community Playground
- Fitness Center
- Community Pool
- Community Spa
- Park
Security
- Security Service
- Card or Code Access
- Gated Community
Ownership History
Purchase Details
Home Financials for this Owner
Home Financials are based on the most recent Mortgage that was taken out on this home.Purchase Details
Similar Homes in Sarasota, FL
Home Values in the Area
Average Home Value in this Area
Purchase History
| Date | Type | Sale Price | Title Company |
|---|---|---|---|
| Warranty Deed | $1,675,000 | -- | |
| Special Warranty Deed | $929,790 | First American Title Ins Co |
Property History
| Date | Event | Price | Change | Sq Ft Price |
|---|---|---|---|---|
| 04/07/2025 04/07/25 | For Sale | $1,799,000 | 0.0% | $549 / Sq Ft |
| 03/30/2025 03/30/25 | Pending | -- | -- | -- |
| 03/25/2025 03/25/25 | For Sale | $1,799,000 | +7.4% | $549 / Sq Ft |
| 03/16/2023 03/16/23 | Sold | $1,675,000 | -1.2% | $511 / Sq Ft |
| 01/17/2023 01/17/23 | Pending | -- | -- | -- |
| 01/09/2023 01/09/23 | Price Changed | $1,695,000 | -4.5% | $517 / Sq Ft |
| 12/09/2022 12/09/22 | Price Changed | $1,775,000 | -6.6% | $541 / Sq Ft |
| 11/18/2022 11/18/22 | For Sale | $1,900,000 | -- | $579 / Sq Ft |
Tax History Compared to Growth
Tax History
| Year | Tax Paid | Tax Assessment Tax Assessment Total Assessment is a certain percentage of the fair market value that is determined by local assessors to be the total taxable value of land and additions on the property. | Land | Improvement |
|---|---|---|---|---|
| 2024 | $8,974 | $1,300,200 | $412,900 | $887,300 |
| 2023 | $8,974 | $744,838 | $0 | $0 |
| 2022 | $8,730 | $723,144 | $0 | $0 |
| 2021 | $8,678 | $702,082 | $0 | $0 |
| 2020 | $8,726 | $692,389 | $0 | $0 |
| 2019 | $9,535 | $745,500 | $209,400 | $536,100 |
| 2018 | $2,306 | $183,300 | $183,300 | $0 |
Agents Affiliated with this Home
-
Lisa Kroshus

Seller's Agent in 2025
Lisa Kroshus
RE/MAX
(941) 303-3429
2 in this area
30 Total Sales
-
Reeny Kaney

Seller Co-Listing Agent in 2025
Reeny Kaney
RE/MAX
(941) 685-5454
13 in this area
146 Total Sales
-
Chris Thompson

Seller's Agent in 2023
Chris Thompson
COLDWELL BANKER SARASOTA CENT.
(941) 217-9717
1 in this area
41 Total Sales
-
Larry Johns

Buyer's Agent in 2023
Larry Johns
PREMIER SOTHEBY'S INTERNATIONAL REALTY
(941) 266-8814
2 in this area
21 Total Sales
Map
Source: Stellar MLS
MLS Number: A4552368
APN: 0138-04-0041
- 5328 Brookgrove Dr
- 8999 Wildlife Loop
- 12012 Legacy Estates Blvd
- 12020 Legacy Estates Blvd
- 594 Pine Ranch Rd E
- 5329 Trails Bend Ct
- 5408 Greenbrook Dr
- 566 Oak Bay Dr
- 813 Oak Pond Dr
- 8930 Bloomfield Blvd
- 5337 Popoli Way
- 9492 Forest Hills Cir
- 550 Dove Pointe
- 5397 Bartolomeo St
- 5301 Bartolomeo St
- 5409 Bartolomeo St
- 5437 Manchini St
- 5364 Salcano St
- 1831 Burgos Dr
- 1736 Burgos Dr






