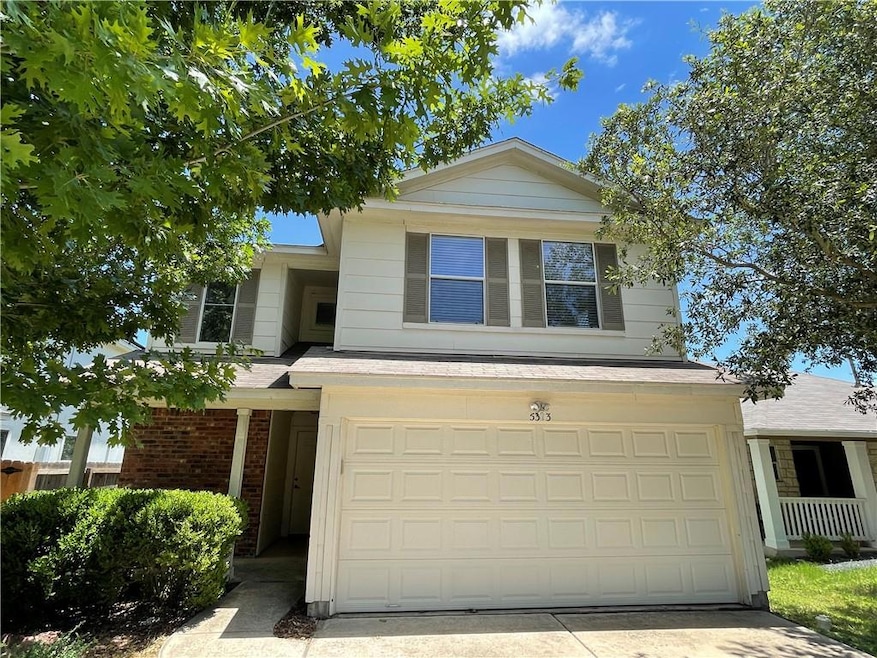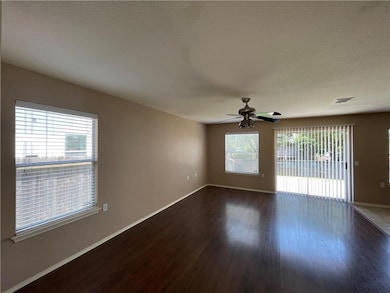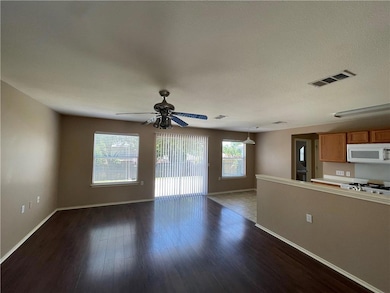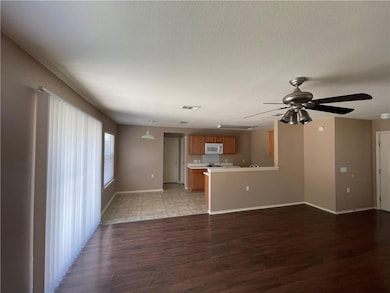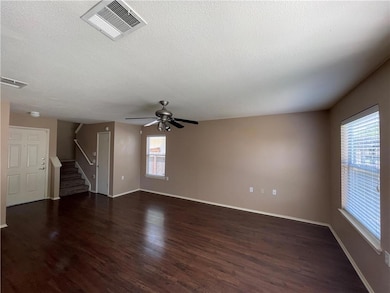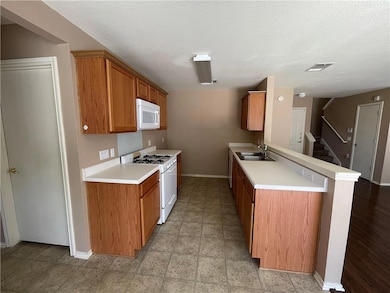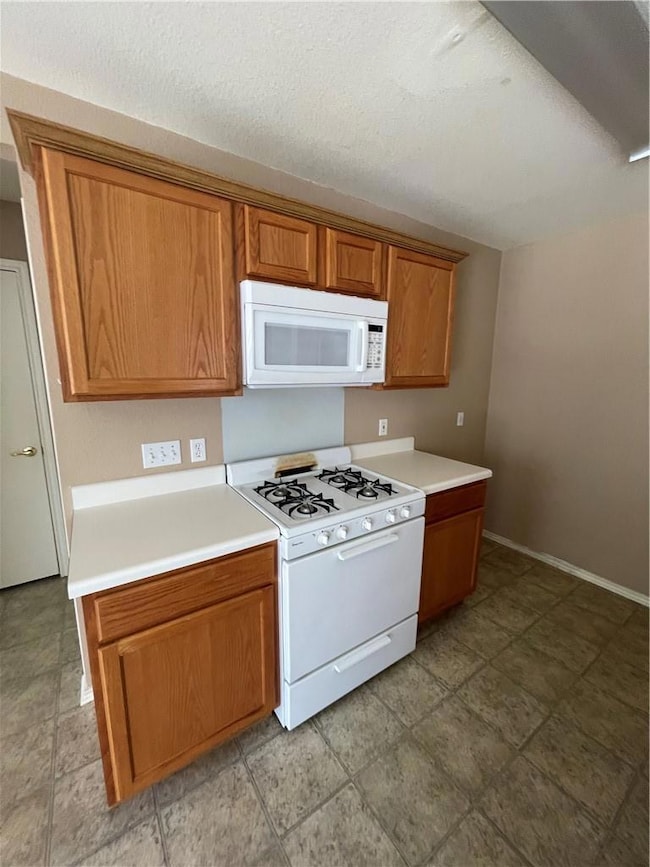5313 Hutchinson Dr Austin, TX 78723
East MLK NeighborhoodHighlights
- Wooded Lot
- 2 Car Attached Garage
- Central Heating and Cooling System
- No HOA
- Breakfast Bar
- Dogs and Cats Allowed
About This Home
Welcome to this spacious home nestled in a very friendly neighborhood, offering comfort and unbeatable convenience. The large living room features durable laminate flooring and a sliding glass door that opens directly onto a lovely flagstone patio, creating an ideal setting for outdoor dining and relaxation. The open kitchen is perfect for entertaining, boasting a generous breakfast bar, extensive countertop space, and a large pantry for all your storage needs. Upstairs, a versatile loft provides the perfect flexible space, whether you need a dedicated play area, a quiet home office, or a media room. The location is excellent: you'll enjoy access to all City of Austin amenities, quick proximity to major employers and the freeway system, and a wealth of local shopping and dining options right nearby.
Listing Agent
Pacesetter Properties Brokerage Phone: (512) 507-6937 License #0531248 Listed on: 11/10/2025
Home Details
Home Type
- Single Family
Est. Annual Taxes
- $9,662
Year Built
- Built in 2007
Lot Details
- 4,748 Sq Ft Lot
- Northwest Facing Home
- Privacy Fence
- Wooded Lot
Parking
- 2 Car Attached Garage
Home Design
- Slab Foundation
- Composition Roof
Interior Spaces
- 1,590 Sq Ft Home
- 2-Story Property
- Blinds
Kitchen
- Breakfast Bar
- Gas Range
- Free-Standing Range
- Dishwasher
- Disposal
Flooring
- Carpet
- Laminate
Bedrooms and Bathrooms
- 3 Bedrooms
Schools
- Pecan Springs Elementary School
- Bertha Sadler Means Middle School
- Northeast Early College High School
Utilities
- Central Heating and Cooling System
- Above Ground Utilities
Listing and Financial Details
- Security Deposit $2,200
- Tenant pays for all utilities
- The owner pays for association fees
- Negotiable Lease Term
- $50 Application Fee
- Assessor Parcel Number 02152407390000
Community Details
Overview
- No Home Owners Association
- Senate Hills Sec 01 Subdivision
- Property managed by Hill Country Property Mgm
Pet Policy
- Pet Deposit $500
- Dogs and Cats Allowed
- Breed Restrictions
- Large pets allowed
Map
Source: Unlock MLS (Austin Board of REALTORS®)
MLS Number: 8224552
APN: 729221
- 5608 Northdale Dr
- 5610 Northdale Dr
- 4901 York Hill Dr
- 4805 Hilldale Dr
- 5600 E Martin Luther King jr Blvd
- 4821 Star Jasmine Dr Unit 141
- 4803 Broadhill Dr
- 6101 Provencial Cove
- 4807 Carsonhill Dr
- 4913 Single Shot Cir
- 5206 Regency Cove
- 5202 Woodmoor Dr
- 4901 Springdale Rd Unit 102
- 4901 Springdale Rd Unit 106
- 5106 Woodmoor Dr
- 4608 Bundyhill Dr
- 5228 Basswood Ln
- 4801 Springdale Rd Unit 2010
- 4801 Springdale Rd Unit 1005
- 4801 Springdale Rd Unit 1106
- 4815 Oldfort Hill Dr
- 5200 King Charles Dr
- 4705 Oldfort Hill Dr
- 4808 Plum Peach Bend
- 5404 Garden View Cove
- 1950 Webberville Rd
- 4708 Carsonhill Dr
- 5521 Springdale Rd
- 4901 Springdale Rd Unit 102
- 6117 Fm 969 Rd
- 5104 Woodmoor Dr
- 4608 Bundyhill Dr
- 4801 Springdale Rd Unit 2302
- 1916 Webberville Rd Unit C
- 4801 Springdale Rd
- 4801 Springdale Rd Unit 1202
- 4801 Springdale Rd Unit 1402
- 5306 Basswood Ln
- 5202 Beechmoor Dr
- 4505 Grassland Dr
