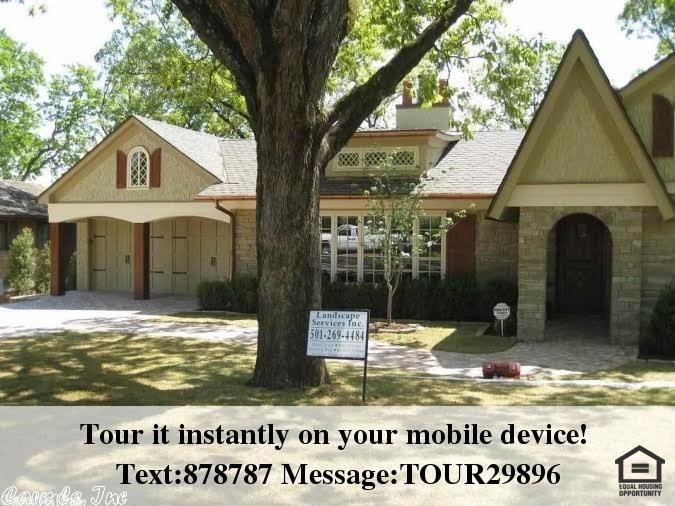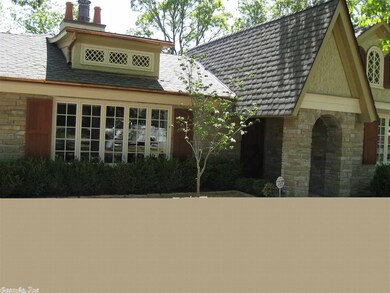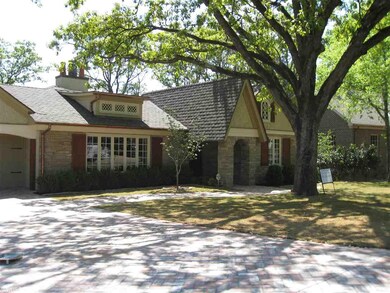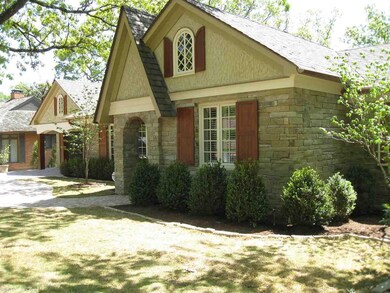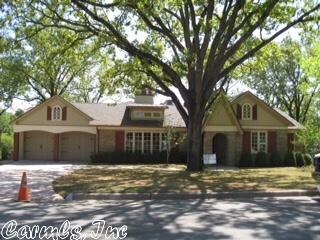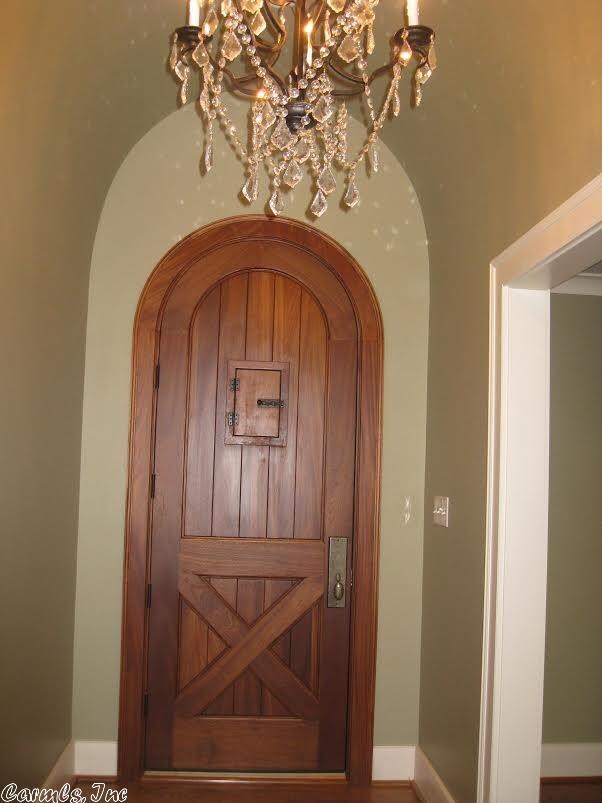
5313 N Grandview St Little Rock, AR 72207
Heights NeighborhoodHighlights
- Safe Room
- 0.81 Acre Lot
- Vaulted Ceiling
- Forest Park Elementary School Rated A-
- Multiple Fireplaces
- Wood Flooring
About This Home
As of August 2015This house is something to see. Everything about it is fine quality. It has top of the line hardwoods , granite , appliances, heated bathroom floor , antique brick floors downstairs, two full kitchens, two fireplaces. Beautiful wood in library with hidden safe room behind cabinets. Vaulted ceilings, butlers pantry, Custom master closet, wet bar and much much more!! THE PICTURES OF THE HOUSE ARE NOT GOOD. I AM WAITING FOR A TENANT TO MOVE TO REPHOTOGRAPH IT. IT IS A MUST SEE.
Home Details
Home Type
- Single Family
Est. Annual Taxes
- $2,942
Year Built
- Built in 1950
Lot Details
- 0.81 Acre Lot
- Wrought Iron Fence
- Level Lot
- Sprinkler System
Home Design
- Split Level Home
- Combination Foundation
- Architectural Shingle Roof
- Stucco Exterior
- Stone Exterior Construction
Interior Spaces
- 5,600 Sq Ft Home
- Wet Bar
- Wired For Data
- Built-in Bookshelves
- Bar Fridge
- Vaulted Ceiling
- Multiple Fireplaces
- Gas Log Fireplace
- Insulated Windows
- Window Treatments
- Insulated Doors
- Great Room
- Family Room
- Separate Formal Living Room
- Formal Dining Room
- Home Office
- Game Room
Kitchen
- Breakfast Bar
- Double Oven
- Stove
- Gas Range
- Microwave
- Plumbed For Ice Maker
- Dishwasher
- Disposal
Flooring
- Wood
- Brick
- Carpet
- Tile
Bedrooms and Bathrooms
- 3 Bedrooms
- Primary Bedroom on Main
- Walk-In Closet
- Walk-in Shower
Laundry
- Laundry Room
- Washer Hookup
Home Security
- Safe Room
- Home Security System
- Fire and Smoke Detector
Parking
- 2 Car Garage
- Automatic Garage Door Opener
Outdoor Features
- Patio
- Porch
Utilities
- Central Heating and Cooling System
- Electric Water Heater
- Cable TV Available
Community Details
- Built by Redesigned and remodeled 2011. Chuck Hamilton Builder. professionally decorated.
- Security Service
Ownership History
Purchase Details
Home Financials for this Owner
Home Financials are based on the most recent Mortgage that was taken out on this home.Purchase Details
Purchase Details
Purchase Details
Home Financials for this Owner
Home Financials are based on the most recent Mortgage that was taken out on this home.Purchase Details
Home Financials for this Owner
Home Financials are based on the most recent Mortgage that was taken out on this home.Purchase Details
Home Financials for this Owner
Home Financials are based on the most recent Mortgage that was taken out on this home.Similar Homes in the area
Home Values in the Area
Average Home Value in this Area
Purchase History
| Date | Type | Sale Price | Title Company |
|---|---|---|---|
| Interfamily Deed Transfer | -- | First National Title Co | |
| Warranty Deed | $875,000 | First National Title Company | |
| Quit Claim Deed | -- | None Available | |
| Warranty Deed | $750,000 | Multiple | |
| Warranty Deed | $399,000 | Beach Abstract & Guaranty Co | |
| Warranty Deed | $158,000 | Lenders Title Company |
Mortgage History
| Date | Status | Loan Amount | Loan Type |
|---|---|---|---|
| Open | $250,000 | Credit Line Revolving | |
| Previous Owner | $600,000 | Purchase Money Mortgage | |
| Previous Owner | $240,000 | Purchase Money Mortgage | |
| Previous Owner | $126,000 | Purchase Money Mortgage |
Property History
| Date | Event | Price | Change | Sq Ft Price |
|---|---|---|---|---|
| 05/27/2025 05/27/25 | For Sale | $1,500,000 | +71.4% | $275 / Sq Ft |
| 08/25/2015 08/25/15 | Sold | $875,000 | -26.8% | $156 / Sq Ft |
| 07/26/2015 07/26/15 | Pending | -- | -- | -- |
| 03/16/2015 03/16/15 | For Sale | $1,195,000 | -- | $213 / Sq Ft |
Tax History Compared to Growth
Tax History
| Year | Tax Paid | Tax Assessment Tax Assessment Total Assessment is a certain percentage of the fair market value that is determined by local assessors to be the total taxable value of land and additions on the property. | Land | Improvement |
|---|---|---|---|---|
| 2023 | $8,421 | $230,801 | $60,000 | $170,801 |
| 2022 | $8,421 | $230,801 | $60,000 | $170,801 |
| 2021 | $8,481 | $191,440 | $44,200 | $147,240 |
| 2020 | $8,046 | $191,440 | $44,200 | $147,240 |
| 2019 | $8,046 | $191,440 | $44,200 | $147,240 |
| 2018 | $8,071 | $191,440 | $44,200 | $147,240 |
| 2017 | $8,071 | $191,440 | $44,200 | $147,240 |
| 2016 | $8,071 | $120,300 | $36,000 | $84,300 |
| 2015 | $3,017 | $46,965 | $36,000 | $10,965 |
| 2014 | $3,017 | $43,045 | $36,000 | $7,045 |
Agents Affiliated with this Home
-
Casey Jones

Seller's Agent in 2025
Casey Jones
Janet Jones Company
(501) 944-8000
149 in this area
381 Total Sales
-
Gary Hogan

Seller's Agent in 2015
Gary Hogan
CBRPM Conway
(501) 450-0807
21 Total Sales
-
Judy Belew
J
Seller Co-Listing Agent in 2015
Judy Belew
Charlotte John Company (Little Rock)
(501) 940-9155
20 Total Sales
Map
Source: Cooperative Arkansas REALTORS® MLS
MLS Number: 15007244
APN: 33L-015-00-033-00
- 5412 S Grandview St
- 4 Saint Johns Ct
- 2919 N Fillmore St
- 5618 N Grandview St
- 2800 N Pierce St
- 2715 N Grant St
- 2424 N Fillmore St
- 5520 Hawthorne Rd
- 5308 Country Club Blvd
- 5111 Hawthorne Rd
- 5012 Hawthorne Rd
- 5715 Hawthorne Rd
- 5410 Stonewall Rd
- 5204 Stonewall Rd
- 4911 Country Club Blvd
- 6123 Longwood Rd
- 2222 N University Ave
- 1917 N Tyler St
- 5124 R St
- 2020 N Spruce St
