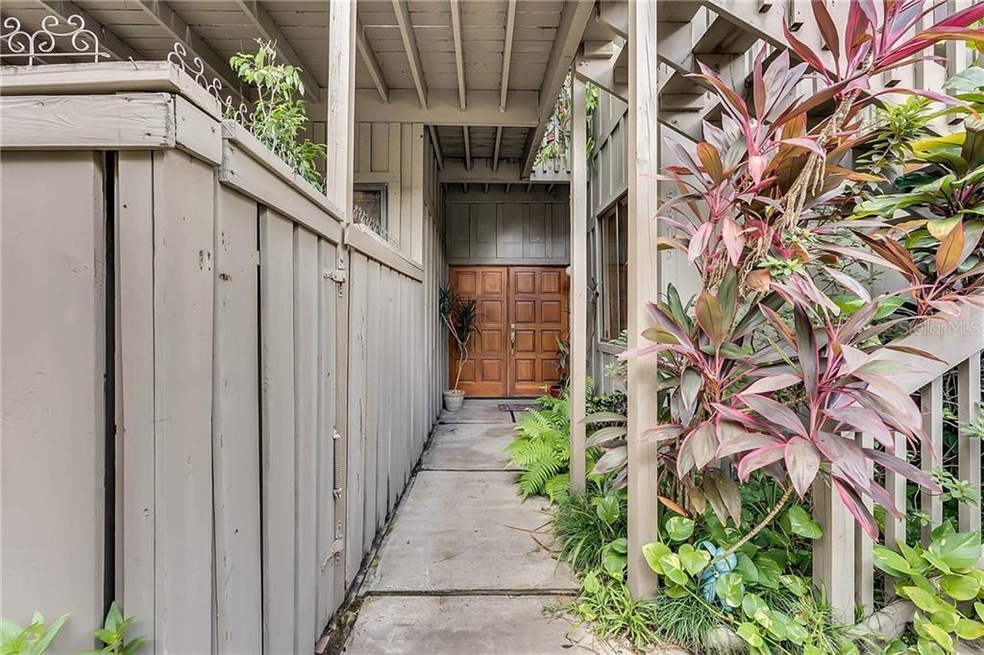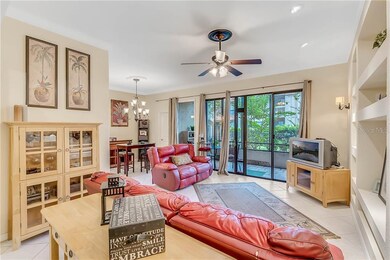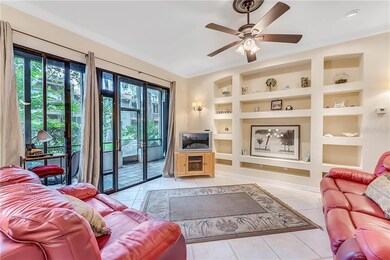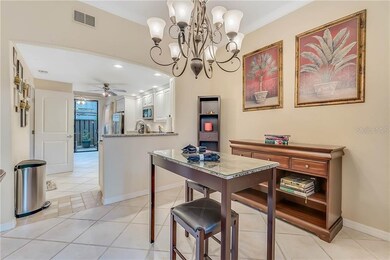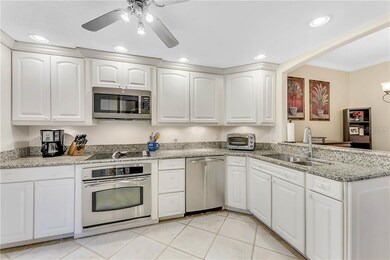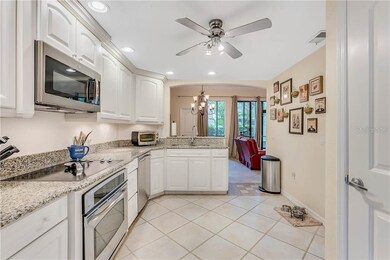
5313 Pebble Beach Dr Unit C Orlando, FL 32811
Florida Center North NeighborhoodEstimated Value: $187,000 - $200,000
Highlights
- High Ceiling
- Stone Countertops
- Tennis Courts
- Dr. Phillips High School Rated A-
- Community Pool
- Front Porch
About This Home
As of March 2021Welcome home to this charming, ground floor, 3/2 luxury townhome. This is a truly unique home within the Community of Cypress Woods. Everything you need to move right in is included. The kitchen is spacious and gorgeous. You will love UPGRADED CABINETRY, GRANITE COUNTERTOPS, and STAINLESS-STEEL APPLIANCES. Once you enter through the beautiful, solid double door, you are greeted with the immense, bright living area. The living area features a custom, built in entertainment center and crown molding. The custom designed archway opens up this unit and the extra-large sliders going out to the large covered patio, let in just the right amount of light. The Master is surprisingly large with a great closet and in UPDATED MASTER SHOWER. The other two bedrooms are great-sized as well and you can even use one for an office, guest bed combination. All upgraded appliances come with this unit. All the bedrooms have attractive, quality laminate. The rest of the home is nicely tiled. NO CARPET. The AC UNIT is ONLY 3 YEARS OLD. This unit comes with TWO PARKING SPACES, one covered carport space and one open space. Cypress Woods is a beautiful community with 2 community pools and 2 tennis courts for over 150 units. The monthly HOA fees cover, insurance, common areas, structural, roof, water, sewer, common area electricity, pool, tennis courts and landscaping. Schedule your viewing today!
Last Agent to Sell the Property
EXP REALTY LLC License #3074471 Listed on: 02/18/2021

Property Details
Home Type
- Condominium
Est. Annual Taxes
- $851
Year Built
- Built in 1973
Lot Details
- Street terminates at a dead end
- South Facing Home
HOA Fees
- $648 Monthly HOA Fees
Home Design
- Slab Foundation
- Wood Frame Construction
- Shingle Roof
- Wood Siding
Interior Spaces
- 1,423 Sq Ft Home
- 1-Story Property
- Crown Molding
- High Ceiling
- Ceiling Fan
- Window Treatments
- French Doors
- Sliding Doors
- Combination Dining and Living Room
- Utility Room
Kitchen
- Eat-In Kitchen
- Range
- Dishwasher
- Stone Countertops
- Disposal
Flooring
- Laminate
- Tile
Bedrooms and Bathrooms
- 3 Bedrooms
- 2 Full Bathrooms
Laundry
- Laundry in Kitchen
- Dryer
- Washer
Parking
- 1 Carport Space
- Assigned Parking
Outdoor Features
- Outdoor Storage
- Front Porch
Schools
- Millennia Elementary School
- Southwest Middle School
- Dr. Phillips High School
Utilities
- Central Air
- Heating Available
- High Speed Internet
- Phone Available
- Cable TV Available
Listing and Financial Details
- Legal Lot and Block 50 / 12
- Assessor Parcel Number 18-23-29-1900-12-050
Community Details
Overview
- Association fees include community pool, insurance, maintenance exterior, ground maintenance, manager, pool maintenance, water
- Maria Lloret Association, Phone Number (866) 378-1099
- Cypress Woods Condo Subdivision
- Association Approval Required
Recreation
- Tennis Courts
- Community Pool
Pet Policy
- Pets Allowed
Ownership History
Purchase Details
Home Financials for this Owner
Home Financials are based on the most recent Mortgage that was taken out on this home.Purchase Details
Home Financials for this Owner
Home Financials are based on the most recent Mortgage that was taken out on this home.Purchase Details
Purchase Details
Home Financials for this Owner
Home Financials are based on the most recent Mortgage that was taken out on this home.Purchase Details
Home Financials for this Owner
Home Financials are based on the most recent Mortgage that was taken out on this home.Purchase Details
Purchase Details
Home Financials for this Owner
Home Financials are based on the most recent Mortgage that was taken out on this home.Purchase Details
Similar Homes in Orlando, FL
Home Values in the Area
Average Home Value in this Area
Purchase History
| Date | Buyer | Sale Price | Title Company |
|---|---|---|---|
| Cooper Harry Clark | $160,000 | Celebration Title Group | |
| Chesnek Teresa L | -- | Title Source Inc | |
| Chesnek Teresa L | -- | Title Source Inc | |
| Chesnek Teresa Lynn | -- | None Available | |
| Chesnek Teresa L | $98,000 | All Florida Title Ins Age | |
| Mellinger James M | $103,552 | All Fl Title Ins Agency Inc | |
| Johnson Thomas M | $127,000 | Equitable Title Agency Inc | |
| Kincaid Elizabeth S | $85,000 | -- | |
| Roger A Vaughan Inc | $74,000 | -- |
Mortgage History
| Date | Status | Borrower | Loan Amount |
|---|---|---|---|
| Previous Owner | Cooper Harry Clark | $136,000 | |
| Previous Owner | Chesnek Teresa Lynn | $15,000 | |
| Previous Owner | Chesnek Teresa L | $100,000 | |
| Previous Owner | Chesnek Teresa L | $95,847 | |
| Previous Owner | Chesnek Teresa L | $96,224 | |
| Previous Owner | Mellinger James M | $136,500 | |
| Previous Owner | Roger A Vaughan Inc | $80,750 |
Property History
| Date | Event | Price | Change | Sq Ft Price |
|---|---|---|---|---|
| 03/30/2021 03/30/21 | Sold | $160,000 | -3.0% | $112 / Sq Ft |
| 02/25/2021 02/25/21 | Pending | -- | -- | -- |
| 02/18/2021 02/18/21 | For Sale | $165,000 | -- | $116 / Sq Ft |
Tax History Compared to Growth
Tax History
| Year | Tax Paid | Tax Assessment Tax Assessment Total Assessment is a certain percentage of the fair market value that is determined by local assessors to be the total taxable value of land and additions on the property. | Land | Improvement |
|---|---|---|---|---|
| 2025 | $2,931 | $149,400 | -- | $149,400 |
| 2024 | $2,869 | $156,500 | -- | $156,500 |
| 2023 | $2,869 | $177,900 | $35,580 | $142,320 |
| 2022 | $2,405 | $128,100 | $25,620 | $102,480 |
| 2021 | $901 | $85,339 | $0 | $0 |
| 2020 | $851 | $84,161 | $0 | $0 |
| 2019 | $866 | $82,269 | $0 | $0 |
| 2018 | $848 | $80,735 | $0 | $0 |
| 2017 | $826 | $95,300 | $19,060 | $76,240 |
| 2016 | $813 | $85,100 | $17,020 | $68,080 |
| 2015 | $825 | $84,000 | $16,800 | $67,200 |
| 2014 | $826 | $76,300 | $15,260 | $61,040 |
Agents Affiliated with this Home
-
Bill and Ginger Bliss

Seller's Agent in 2021
Bill and Ginger Bliss
EXP REALTY LLC
(407) 417-4808
1 in this area
74 Total Sales
-
Claudia Jenkins

Buyer's Agent in 2021
Claudia Jenkins
CHARLES RUTENBERG REALTY ORLANDO
(407) 709-6674
1 in this area
12 Total Sales
Map
Source: Stellar MLS
MLS Number: O5924454
APN: 18-2329-1900-12-050
- 5308 Pebble Beach Dr Unit F-01-1
- 5310 Pebble Beach Dr Unit F
- 5316 Pebble Beach Dr Unit E
- 4828 Pebble Beach Dr Unit A
- 4836 Pebble Beach Dr Unit 1002
- 4881 Cypress Woods Dr Unit 3309
- 4881 Cypress Woods Dr Unit 3213
- 5466 Pine Creek Dr Unit 2002
- 4833 Cypress Woods Dr Unit 4101
- 5337 Indian Creek Dr Unit C-4-1
- 5341 Indian Creek Dr Unit B
- 4897 Cypress Woods Dr Unit 6314
- 4897 Cypress Woods Dr Unit 6303
- 5311 Burning Tree Dr Unit D
- 4849 Cypress Woods Dr Unit 1308
- 4849 Cypress Woods Dr Unit 1310
- 4849 Cypress Woods Dr Unit 1309
- 4865 Cypress Woods Dr Unit 2202
- 4865 Cypress Woods Dr Unit 2109
- 4865 Cypress Woods Dr Unit 2204
- 5319 Pebble Beach Dr Unit B1212
- 5313 Pebble Beach Dr Unit 1207
- 5317 Pebble Beach Dr Unit A1210
- 5315 Pebble Beach Dr
- 5305 Pebble Beach Dr
- 5305 Pebble Beach Dr Unit B
- 5305 Pebble Beach Dr Unit 10
- 5313 Pebble Beach Dr Unit C
- 5311 Pebble Beach Dr Unit 1206
- 5307 Pebble Beach Dr Unit 1204
- 5309 Pebble Beach Dr Unit 1205
- 5311 Pebble Beach Dr
- 5311 Pebble Beach Dr Unit C
- 5310 Jasmine Creek Ln Unit 5310
- 5302 Jasmine Creek Ln Unit 40
- 5310 Jasmine Creek Ln Unit 81
- 5310 Jasmine Creek Ln Unit 1308
- 5306 Jasmine Creek Ln Unit 1306B
- 5304 Jasmine Creek Ln Unit 1306A
- 5302 Jasmine Creek Ln Unit 1304
