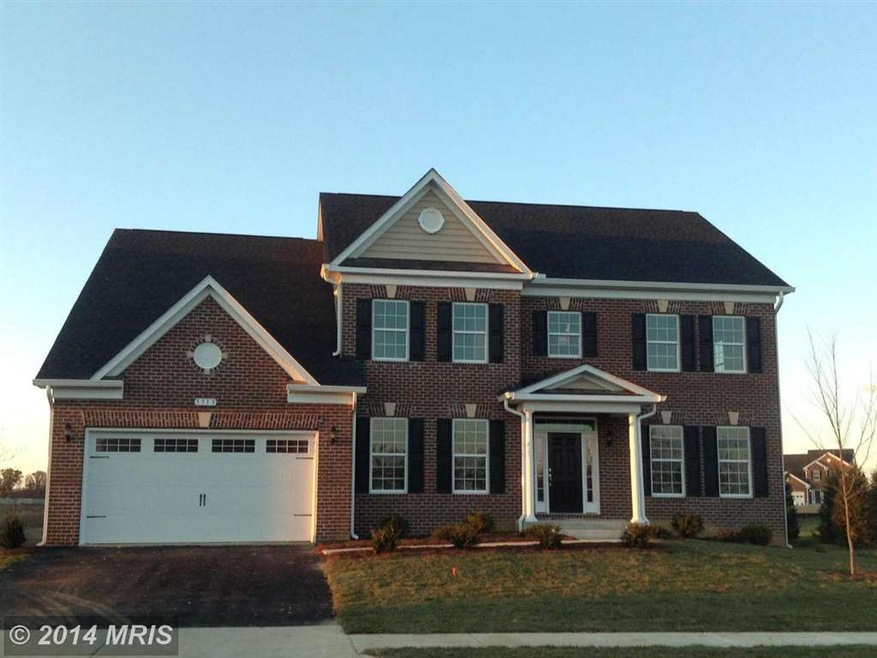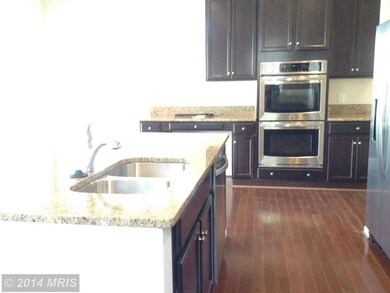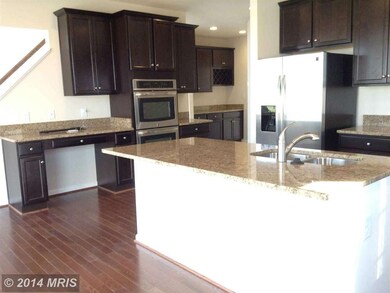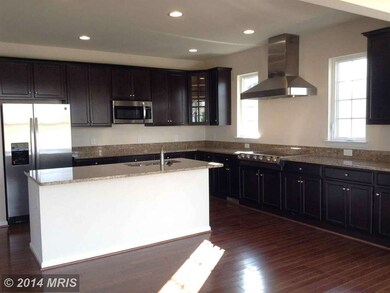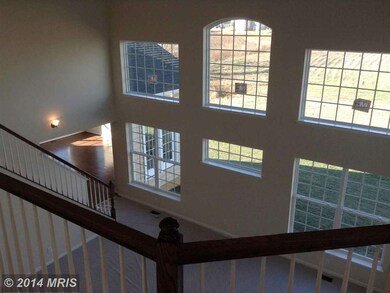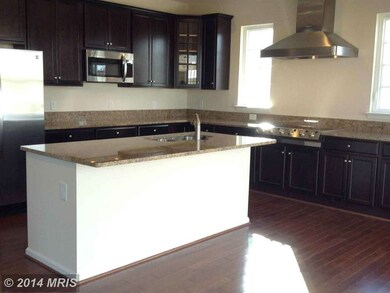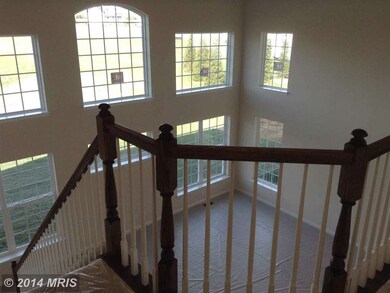
5313 Spinnaker Ln King George, VA 22485
Highlights
- Boat Ramp
- Newly Remodeled
- View of Trees or Woods
- Fitness Center
- Gourmet Kitchen
- Dual Staircase
About This Home
As of November 2024NEW home in riverfront community! Dec move-in. $5K in Closing Help*, 2-tone paint, 3.5 Baths, 4 Bedrooms, 42" Cabinets, 9' Ceilings, Ample Storage, Brick Front, Cooktop with Downdraft, Double Ovens, Dual Staircase, Dual Vanities in Owner's Suite, Gourmet Kitchen, Kitchen Island, Separate Garden Tub & Shower, Stainless Steel Appliances, study, Sun Room.
Home Details
Home Type
- Single Family
Est. Annual Taxes
- $3,876
Year Built
- Built in 2014 | Newly Remodeled
Lot Details
- 0.27 Acre Lot
- Backs To Open Common Area
- The property's topography is level
- Backs to Trees or Woods
- Property is in very good condition
HOA Fees
- $119 Monthly HOA Fees
Parking
- 2 Car Attached Garage
Home Design
- Colonial Architecture
- Shingle Roof
- Brick Front
Interior Spaces
- Property has 3 Levels
- Dual Staircase
- Ceiling Fan
- Family Room Off Kitchen
- Open Floorplan
- Views of Woods
- Washer and Dryer Hookup
Kitchen
- Gourmet Kitchen
- Breakfast Area or Nook
- Double Oven
- Down Draft Cooktop
- Dishwasher
- Kitchen Island
- Upgraded Countertops
- Disposal
Bedrooms and Bathrooms
- 4 Bedrooms
- En-Suite Bathroom
- 3.5 Bathrooms
Unfinished Basement
- Basement Fills Entire Space Under The House
- Walk-Up Access
- Rear Basement Entry
- Sump Pump
- Rough-In Basement Bathroom
Eco-Friendly Details
- Energy-Efficient Appliances
Utilities
- Forced Air Zoned Heating and Cooling System
- Programmable Thermostat
- Electric Water Heater
Listing and Financial Details
- Home warranty included in the sale of the property
- Tax Lot 389
- Assessor Parcel Number 22-7-389
Community Details
Overview
- Association fees include pool(s), trash
- Built by HAZEL HOMES, LLC
- Hopyard Farm Subdivision
Amenities
- Picnic Area
- Common Area
- Clubhouse
- Billiard Room
- Meeting Room
- Party Room
- Community Dining Room
Recreation
- Boat Ramp
- Golf Course Membership Available
- Tennis Courts
- Community Playground
- Fitness Center
- Community Pool
- Jogging Path
Ownership History
Purchase Details
Home Financials for this Owner
Home Financials are based on the most recent Mortgage that was taken out on this home.Purchase Details
Home Financials for this Owner
Home Financials are based on the most recent Mortgage that was taken out on this home.Purchase Details
Home Financials for this Owner
Home Financials are based on the most recent Mortgage that was taken out on this home.Map
Home Values in the Area
Average Home Value in this Area
Purchase History
| Date | Type | Sale Price | Title Company |
|---|---|---|---|
| Deed | $609,900 | First American Title | |
| Warranty Deed | $392,500 | Attorney | |
| Warranty Deed | $408,185 | -- |
Mortgage History
| Date | Status | Loan Amount | Loan Type |
|---|---|---|---|
| Open | $579,405 | New Conventional | |
| Previous Owner | $314,000 | New Conventional | |
| Previous Owner | $407,492 | VA | |
| Previous Owner | $408,185 | VA |
Property History
| Date | Event | Price | Change | Sq Ft Price |
|---|---|---|---|---|
| 11/06/2024 11/06/24 | Sold | $609,900 | +1.7% | $102 / Sq Ft |
| 09/23/2024 09/23/24 | For Sale | $599,900 | 0.0% | $100 / Sq Ft |
| 09/22/2024 09/22/24 | Pending | -- | -- | -- |
| 09/16/2024 09/16/24 | For Sale | $599,900 | +52.8% | $100 / Sq Ft |
| 06/19/2020 06/19/20 | Sold | $392,500 | -1.9% | $96 / Sq Ft |
| 04/15/2020 04/15/20 | Pending | -- | -- | -- |
| 02/25/2020 02/25/20 | For Sale | $399,990 | 0.0% | $98 / Sq Ft |
| 04/10/2018 04/10/18 | Rented | $2,100 | -4.5% | -- |
| 04/08/2018 04/08/18 | Under Contract | -- | -- | -- |
| 11/05/2017 11/05/17 | For Rent | $2,200 | 0.0% | -- |
| 05/23/2017 05/23/17 | Rented | $2,200 | -4.3% | -- |
| 05/23/2017 05/23/17 | Under Contract | -- | -- | -- |
| 04/23/2017 04/23/17 | For Rent | $2,300 | 0.0% | -- |
| 06/01/2016 06/01/16 | Rented | $2,300 | -2.1% | -- |
| 05/01/2016 05/01/16 | Under Contract | -- | -- | -- |
| 03/26/2016 03/26/16 | For Rent | $2,350 | 0.0% | -- |
| 01/08/2015 01/08/15 | Sold | $408,185 | 0.0% | $117 / Sq Ft |
| 11/29/2014 11/29/14 | Pending | -- | -- | -- |
| 09/21/2014 09/21/14 | Price Changed | $408,185 | +0.2% | $117 / Sq Ft |
| 08/19/2014 08/19/14 | For Sale | $407,285 | -- | $117 / Sq Ft |
Tax History
| Year | Tax Paid | Tax Assessment Tax Assessment Total Assessment is a certain percentage of the fair market value that is determined by local assessors to be the total taxable value of land and additions on the property. | Land | Improvement |
|---|---|---|---|---|
| 2024 | $3,876 | $570,000 | $85,000 | $485,000 |
| 2023 | $3,876 | $570,000 | $85,000 | $485,000 |
| 2022 | $3,408 | $532,500 | $85,000 | $447,500 |
| 2021 | $2,998 | $410,700 | $56,000 | $354,700 |
| 2020 | $2,875 | $410,700 | $56,000 | $354,700 |
| 2019 | $2,875 | $410,700 | $56,000 | $354,700 |
| 2018 | $2,875 | $410,700 | $56,000 | $354,700 |
| 2017 | $2,682 | $383,200 | $56,000 | $327,200 |
| 2016 | $2,606 | $383,200 | $56,000 | $327,200 |
| 2015 | -- | $383,200 | $56,000 | $327,200 |
| 2014 | -- | $50,000 | $50,000 | $0 |
About the Listing Agent

Meet Jon Snow, your seasoned ally in real estate for over two decades. As a dedicated and top-producing full-time realtor, Jon has been transforming his clients' aspirations into reality since the turn of the millennium. His diverse portfolio spans transactions across all price ranges, catering to everyone from first-time homebuyers to loyal clients who repeatedly choose Jon for his unmatched knowledge and professionalism. Notably, Jon holds the prestigious title of being named one of the Top
Jon's Other Listings
Source: Bright MLS
MLS Number: 1003170120
APN: 22-7-389
- 5194 Longbow Rd
- 11767 Champe Way
- 11796 Bakers Ln
- 11798 Bakers Ln
- 6149 Hawser Dr
- 6318 Pointer Ln
- 6293 Bobcat Ln
- 6318 Bobcat Ln
- 6366 Pointer Ln
- 6382 Hawkeye Dr
- 6400 Hawkeye Dr
- 0 Bromme Cir
- 0 Jefferson Dr Unit VAKG2006130
- 7369 Buchanan Dr
- 4152 Windy Hills Ln
- 7505 Monroe Dr
- 9076 Strawberry Hill Rd
- 9473 Hayes Ct
- 7342 Kings Hwy
- 6264 Wheeler Dr
