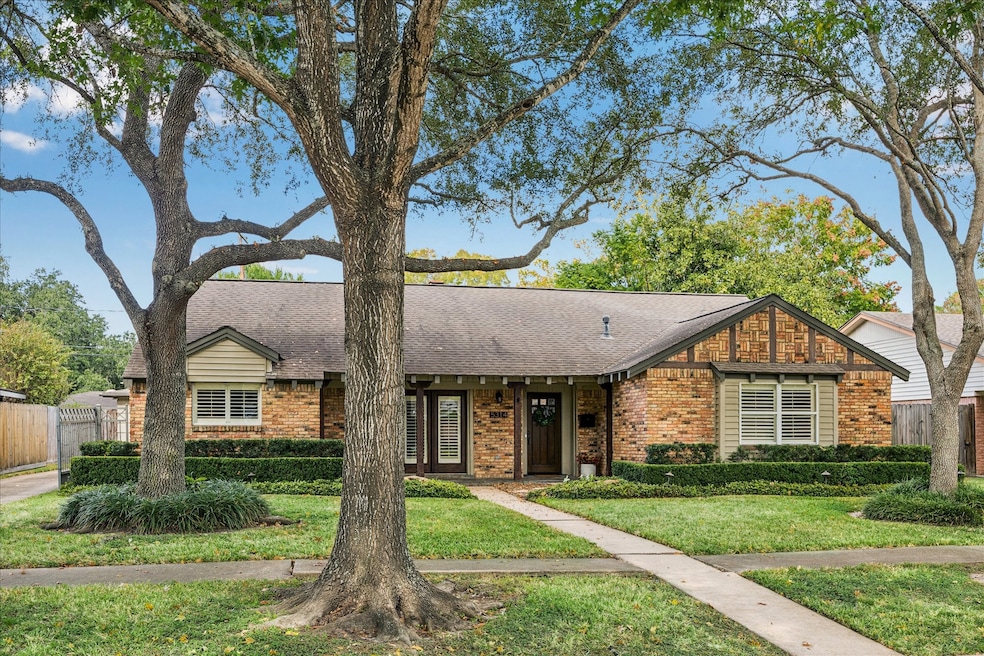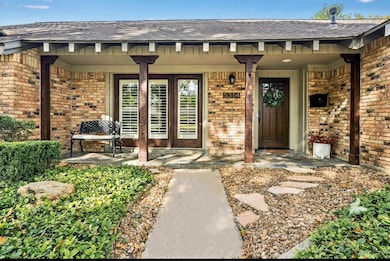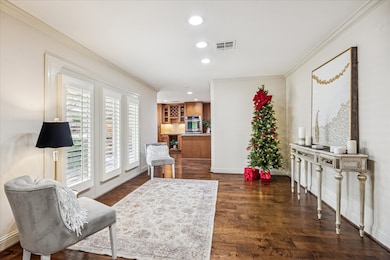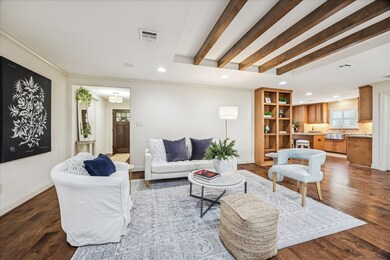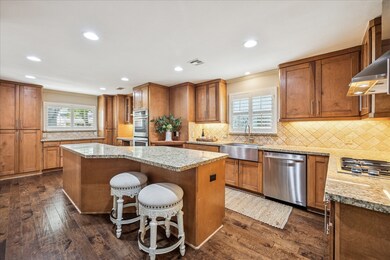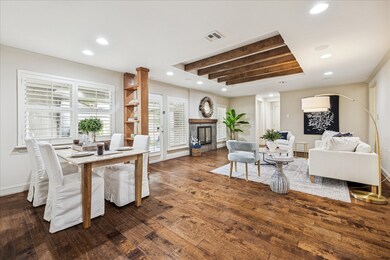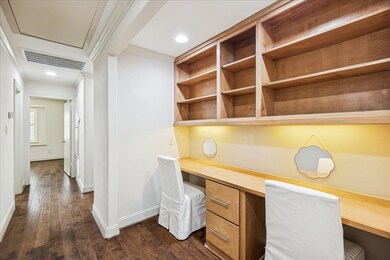
5314 Indigo St Houston, TX 77096
Meyerland Area NeighborhoodEstimated payment $3,732/month
Highlights
- Deck
- Adjacent to Greenbelt
- Engineered Wood Flooring
- Lovett Elementary School Rated A-
- Traditional Architecture
- Granite Countertops
About This Home
A move-in-ready gem on a quiet street in sought-after Braesmont, zoned to Bellaire High and near top private schools. This stylish, functional home features a chef’s kitchen with a large island, gas cooktop, double ovens, farm sink, dry bar, and sunny breakfast area. Built-in office nook with two workstations is perfect for remote work or study. The spacious living room boasts backyard views and a cozy fireplace. Retreat to the generous primary suite, with room for a sitting area or home gym. The primary bath features dual sinks, a walk-in shower, a custom closet, and ample storage. Two secondary bedrooms share a full bath. Highlights: engineered wood floors, double-pane windows, surround sound, driveway gate, covered porches, 2021 AC, and no flooding during Harvey (per seller)—minutes to the Med Center, Galleria, top dining & shopping. A perfect blend of location, comfort, and lifestyle—this one won’t last!
Listing Agent
Berkshire Hathaway HomeServices Premier Properties License #0472211 Listed on: 11/19/2025

Home Details
Home Type
- Single Family
Est. Annual Taxes
- $9,358
Year Built
- Built in 1958
Lot Details
- 7,632 Sq Ft Lot
- Adjacent to Greenbelt
- South Facing Home
- Back Yard Fenced
- Sprinkler System
Parking
- 2 Car Detached Garage
- Garage Door Opener
- Electric Gate
Home Design
- Traditional Architecture
- Brick Exterior Construction
- Slab Foundation
- Composition Roof
- Wood Siding
- Vinyl Siding
- Radiant Barrier
Interior Spaces
- 2,370 Sq Ft Home
- 1-Story Property
- Wired For Sound
- Dry Bar
- Crown Molding
- Ceiling Fan
- Gas Log Fireplace
- Window Treatments
- Formal Entry
- Family Room Off Kitchen
- Living Room
- Dining Room
- Home Office
- Utility Room
Kitchen
- Breakfast Room
- Breakfast Bar
- Double Oven
- Gas Cooktop
- Microwave
- Dishwasher
- Kitchen Island
- Granite Countertops
- Pots and Pans Drawers
- Farmhouse Sink
- Disposal
Flooring
- Engineered Wood
- Tile
Bedrooms and Bathrooms
- 3 Bedrooms
- En-Suite Primary Bedroom
- Double Vanity
- Soaking Tub
- Bathtub with Shower
Laundry
- Dryer
- Washer
Home Security
- Security System Owned
- Security Gate
- Fire and Smoke Detector
Eco-Friendly Details
- Energy-Efficient Windows with Low Emissivity
- Energy-Efficient HVAC
- Energy-Efficient Insulation
Outdoor Features
- Deck
- Covered Patio or Porch
Schools
- Lovett Elementary School
- Meyerland Middle School
- Bellaire High School
Utilities
- Cooling System Powered By Gas
- Central Heating and Cooling System
- Heating System Uses Gas
Community Details
- Braesmont Sec 01 Subdivision
Map
Home Values in the Area
Average Home Value in this Area
Tax History
| Year | Tax Paid | Tax Assessment Tax Assessment Total Assessment is a certain percentage of the fair market value that is determined by local assessors to be the total taxable value of land and additions on the property. | Land | Improvement |
|---|---|---|---|---|
| 2025 | $6,152 | $447,250 | $244,224 | $203,026 |
| 2024 | $6,152 | $418,691 | $244,224 | $174,467 |
| 2023 | $6,152 | $509,377 | $244,224 | $265,153 |
| 2022 | $11,714 | $532,009 | $244,224 | $287,785 |
| 2021 | $11,033 | $473,404 | $244,224 | $229,180 |
| 2020 | $11,963 | $494,000 | $244,224 | $249,776 |
| 2019 | $13,108 | $518,000 | $244,224 | $273,776 |
| 2018 | $9,522 | $482,900 | $244,224 | $238,676 |
| 2017 | $12,365 | $489,000 | $244,224 | $244,776 |
| 2016 | $13,022 | $515,013 | $244,224 | $270,789 |
| 2015 | $6,415 | $462,000 | $244,224 | $217,776 |
| 2014 | $6,415 | $463,598 | $198,432 | $265,166 |
Property History
| Date | Event | Price | List to Sale | Price per Sq Ft | Prior Sale |
|---|---|---|---|---|---|
| 11/19/2025 11/19/25 | For Sale | $560,000 | +4.2% | $236 / Sq Ft | |
| 10/25/2021 10/25/21 | Sold | -- | -- | -- | View Prior Sale |
| 09/25/2021 09/25/21 | Pending | -- | -- | -- | |
| 08/16/2021 08/16/21 | For Sale | $537,500 | -- | $227 / Sq Ft |
Purchase History
| Date | Type | Sale Price | Title Company |
|---|---|---|---|
| Vendors Lien | -- | Old Republic Natl Ttl Ins Co | |
| Vendors Lien | -- | American Title Co | |
| Vendors Lien | -- | Chicago Title Insurance Co | |
| Warranty Deed | -- | None Available |
Mortgage History
| Date | Status | Loan Amount | Loan Type |
|---|---|---|---|
| Open | $432,000 | New Conventional | |
| Previous Owner | $417,000 | Stand Alone Second | |
| Previous Owner | $397,550 | New Conventional |
About the Listing Agent
Fronnie's Other Listings
Source: Houston Association of REALTORS®
MLS Number: 59495120
APN: 0831840000016
- 5330 Jackwood St
- 5242 Grape St
- 5419 Beechnut St
- 5318 Imogene St
- 5438 Jackwood St
- 5331 Imogene St
- 5451 Darnell St
- 5435 Jason St
- 5218 Imogene St
- 5402 Ariel St
- 5202 Jason St
- 5506 Darnell St
- 5226 Loch Lomond Dr
- 5511 Darnell St
- 5511 Indigo St
- 5200 Mimosa Dr
- 5150 Jason St
- 5518 Indigo St
- 5147 Jackwood St
- 5518 Jason St
- 5402 Ariel St
- 5407 Ariel St Unit ID1045256P
- 8900 Chimney Rock Rd
- 5474 Jackwood St
- 5474 Imogene St
- 5470 Ariel St
- 5150 Jason St
- 5455 Birdwood Rd
- 5132 Mimosa Dr
- 5410 Valerie St
- 5539 Edith St Unit ID1019613P
- 5203 Braesvalley Dr
- 5111 Maple St
- 5022 Darnell St
- 5410 N Braeswood Blvd
- 5327 S Braeswood Blvd
- 5542 Holly St Unit 209
- 5542 Holly St Unit ID1053018P
- 5538 Holly St Unit 316
- 5015 Grape St
