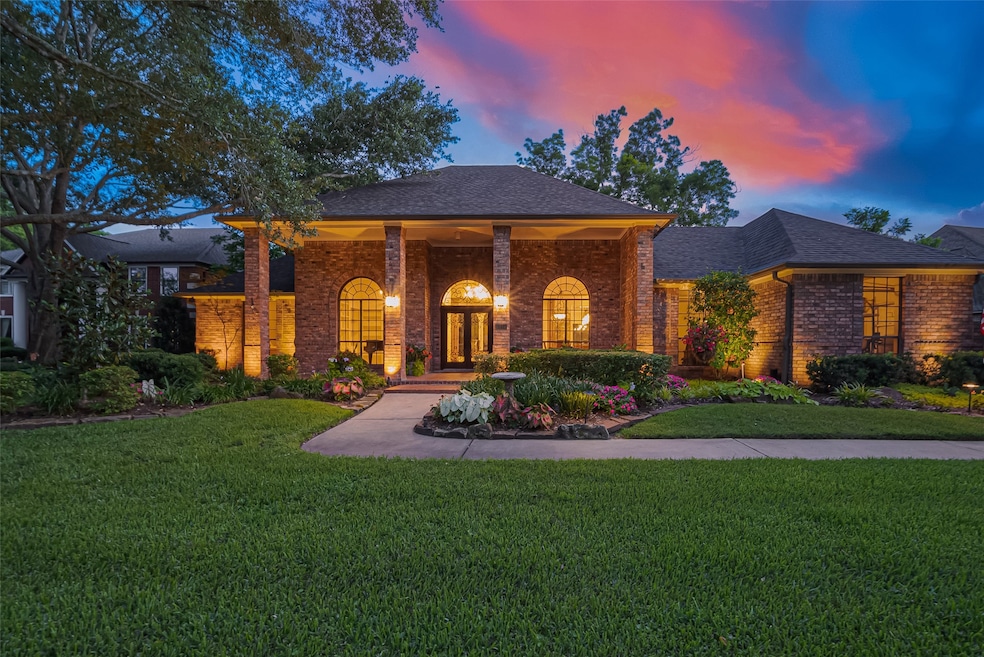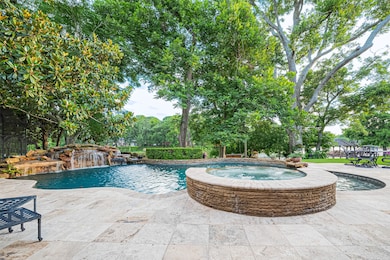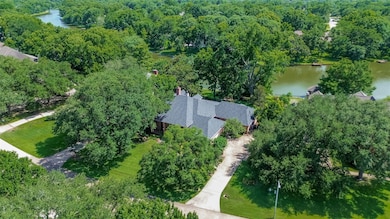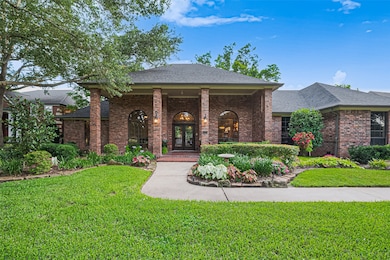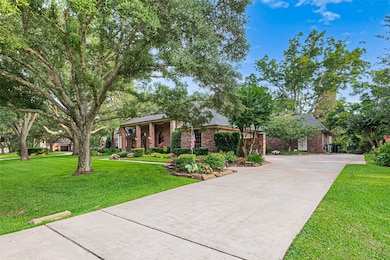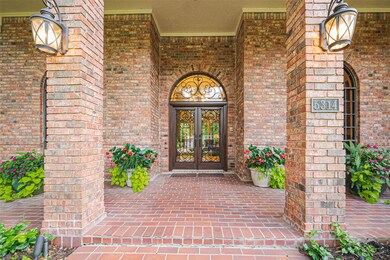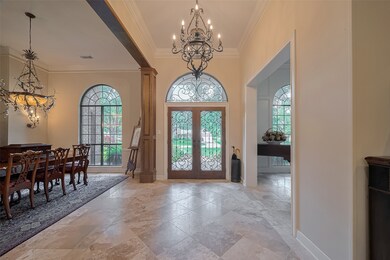
5314 Waterbeck St Fulshear, TX 77441
Estimated payment $6,876/month
Highlights
- Lake Front
- Golf Course Community
- Gunite Pool
- Dean Leaman Junior High School Rated A
- Tennis Courts
- Gated Community
About This Home
Located on scenic Oxbow Lake in the gated golf course community of Weston Lakes, this 3 bed, 3.5 bath custom home is a rare gem. Enjoy stunning lake views and a private backyard oasis, surrounded by mature trees. The masterfully designed floor plan features two home offices/studies, a spacious 3-car garage, and a gourmet kitchen with an oversized granite island, double ovens, dry bar, and walk-in pantry. Entertain with ease in the formal living room and large family/game room. The owner’s retreat is a luxurious sanctuary with a spa-like bath, two walk-in closets, and tranquil views of the pool and lake. Two additional bedrooms each have ensuite baths, offering privacy and comfort. With abundant storage throughout, this home blends beauty and functionality. The backyard is your private resort—sparkling pool with waterfall and light features, outdoor kitchen, gas fireplace, and private boat dock. Plenty of room to relax or play. Roof replaced 5/25. This home is truly one-of-a-kind!
Last Listed By
Better Homes and Gardens Real Estate Gary Greene - Katy License #0720769 Listed on: 06/05/2025

Home Details
Home Type
- Single Family
Est. Annual Taxes
- $15,010
Year Built
- Built in 1990
Lot Details
- 0.54 Acre Lot
- Lake Front
- North Facing Home
- Back Yard Fenced
- Sprinkler System
HOA Fees
- $117 Monthly HOA Fees
Parking
- 3 Car Attached Garage
- Garage Door Opener
Home Design
- Traditional Architecture
- Brick Exterior Construction
- Slab Foundation
- Composition Roof
- Wood Siding
Interior Spaces
- 4,409 Sq Ft Home
- 1-Story Property
- Dry Bar
- Crown Molding
- High Ceiling
- Ceiling Fan
- 2 Fireplaces
- Gas Log Fireplace
- Formal Entry
- Family Room Off Kitchen
- Living Room
- Breakfast Room
- Dining Room
- Home Office
- Utility Room
- Lake Views
Kitchen
- Breakfast Bar
- Walk-In Pantry
- Butlers Pantry
- Electric Oven
- Gas Cooktop
- Microwave
- Dishwasher
- Kitchen Island
- Disposal
Flooring
- Carpet
- Travertine
Bedrooms and Bathrooms
- 3 Bedrooms
- En-Suite Primary Bedroom
- Double Vanity
- Single Vanity
- Hydromassage or Jetted Bathtub
- Bathtub with Shower
- Separate Shower
Home Security
- Intercom
- Fire and Smoke Detector
Eco-Friendly Details
- Energy-Efficient Exposure or Shade
- Energy-Efficient Insulation
- Energy-Efficient Thermostat
Pool
- Gunite Pool
- Spa
Outdoor Features
- Tennis Courts
- Deck
- Patio
- Outdoor Fireplace
- Outdoor Kitchen
- Rear Porch
Schools
- Morgan Elementary School
- Leaman Junior High School
- Fulshear High School
Utilities
- Central Heating and Cooling System
- Heating System Uses Gas
- Programmable Thermostat
- Water Softener is Owned
Community Details
Overview
- Association fees include ground maintenance, recreation facilities
- Wlpoa Krj Management Association, Phone Number (713) 600-4000
- Weston Lakes Sec 5 Subdivision
Recreation
- Golf Course Community
- Community Pool
Security
- Security Guard
- Controlled Access
- Gated Community
Map
Home Values in the Area
Average Home Value in this Area
Tax History
| Year | Tax Paid | Tax Assessment Tax Assessment Total Assessment is a certain percentage of the fair market value that is determined by local assessors to be the total taxable value of land and additions on the property. | Land | Improvement |
|---|---|---|---|---|
| 2023 | $15,010 | $693,809 | $142,884 | $550,925 |
| 2022 | $13,556 | $629,600 | $142,880 | $486,720 |
| 2021 | $10,011 | $461,370 | $142,880 | $318,490 |
| 2020 | $11,479 | $526,010 | $158,760 | $367,250 |
| 2019 | $11,409 | $496,240 | $158,760 | $337,480 |
| 2018 | $10,690 | $467,020 | $158,760 | $308,260 |
| 2017 | $11,541 | $503,230 | $170,890 | $332,340 |
| 2016 | $11,362 | $495,420 | $170,890 | $324,530 |
| 2015 | $8,238 | $456,930 | $149,410 | $307,520 |
| 2014 | $7,584 | $415,390 | $72,610 | $342,780 |
Property History
| Date | Event | Price | Change | Sq Ft Price |
|---|---|---|---|---|
| 06/05/2025 06/05/25 | For Sale | $985,000 | -- | $223 / Sq Ft |
Purchase History
| Date | Type | Sale Price | Title Company |
|---|---|---|---|
| Deed | -- | -- |
Mortgage History
| Date | Status | Loan Amount | Loan Type |
|---|---|---|---|
| Previous Owner | $0 | Unknown |
Similar Homes in Fulshear, TX
Source: Houston Association of REALTORS®
MLS Number: 48813037
APN: 9410-05-009-0130-901
- 5107 Waterbeck St
- 5334 Harris Woods Trace
- 32134 Fulbrook Commons
- 32743 Weybridge St
- 32810 Waltham Crossing
- 5010 Woodside Ln
- 5011 Woodshore Ln
- 5003 Woodside Ln
- 5326 Harris Woods Trace
- 30602 Lower Oxbow Trace
- 5235 Westerdale Dr
- 31619 Churchill Field Ln
- 33011 Wakefield Lot 31-32 Ct
- 33011 Wakefield Ct
- 4511 Upper Oxbow Trace
- 5318 Westerham St
- 5511 Fulbrook Rd
- 00 Upper Oxbow Trace
- 30703 Riverlake Rd
- 4402 Upper Oxbow Trace
