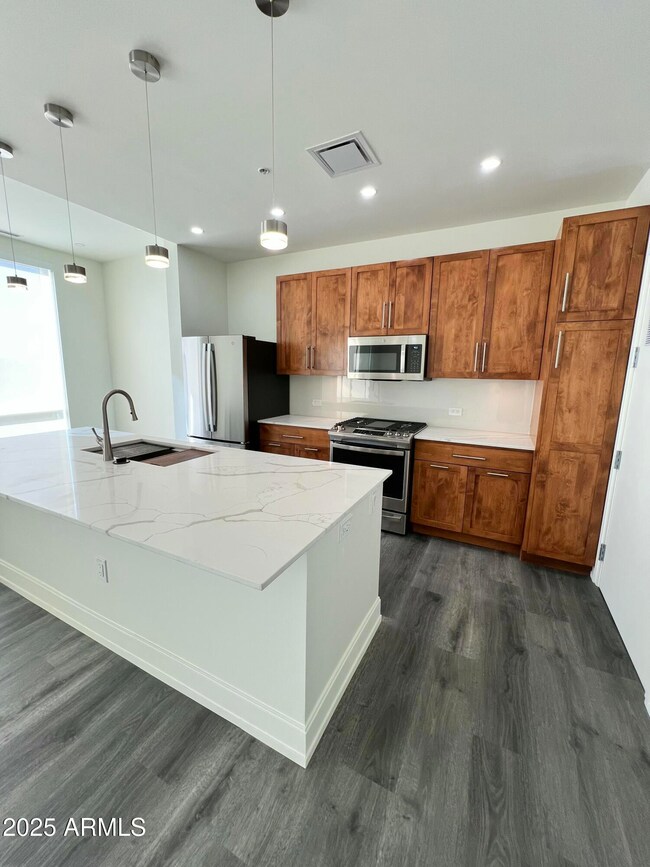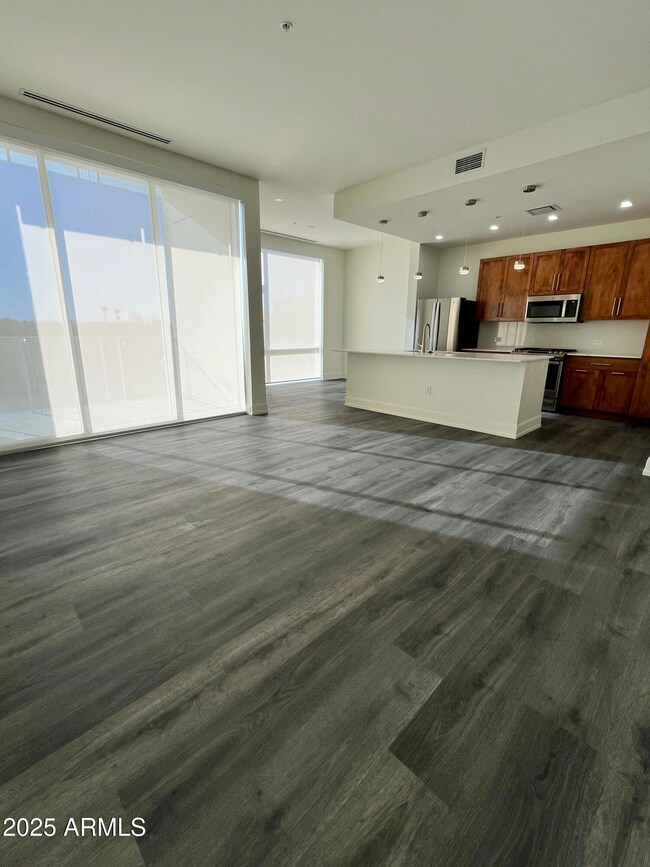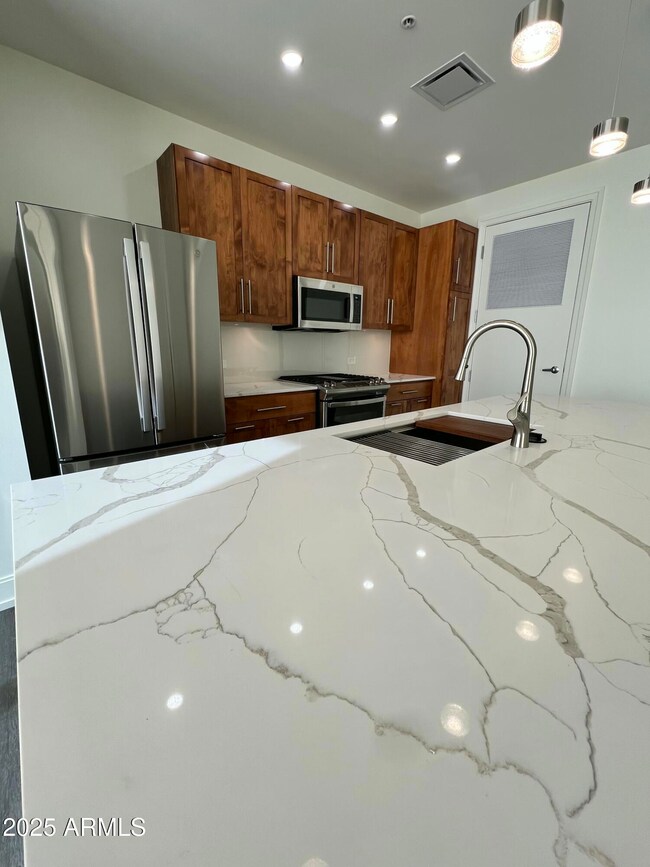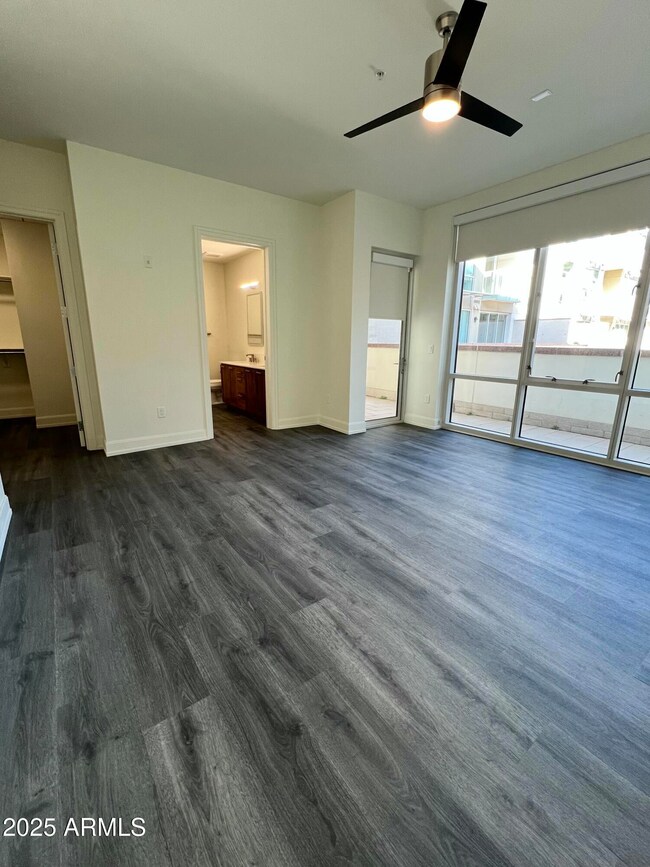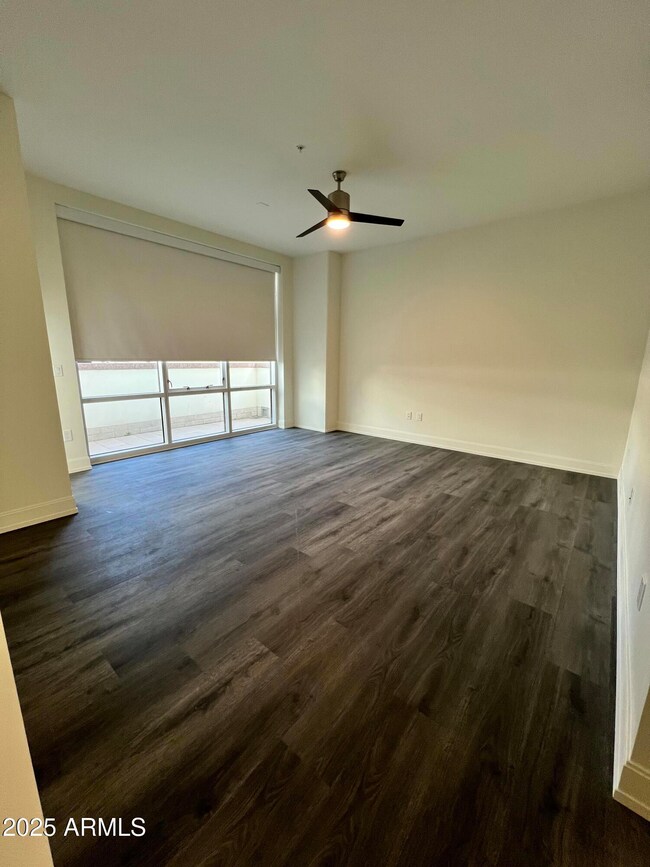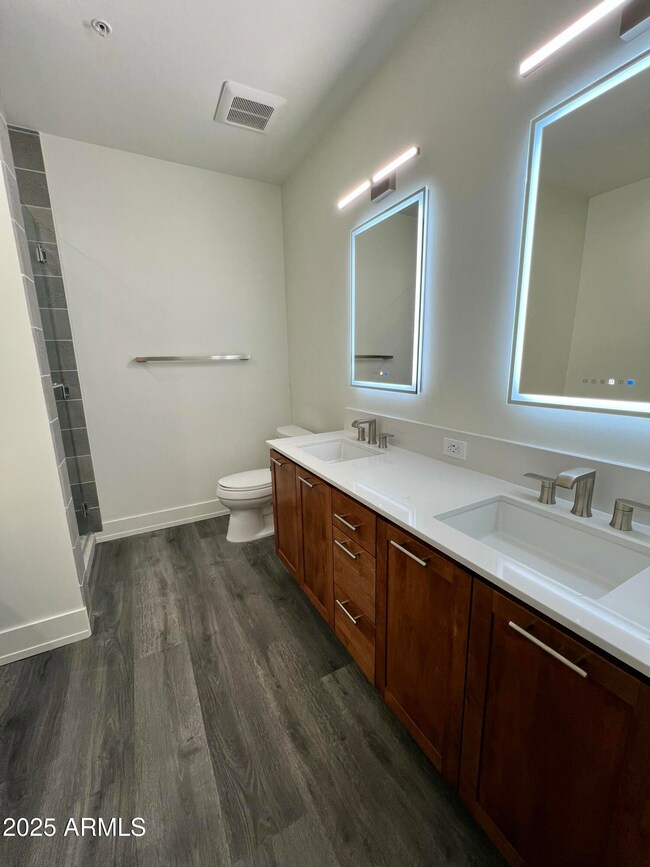5315 E High St Unit 201 Phoenix, AZ 85054
Desert Ridge NeighborhoodHighlights
- Fitness Center
- Heated Spa
- No HOA
- Desert Trails Elementary School Rated A
- Gated Parking
- Balcony
About This Home
Step into a life of effortless luxury at High Street. This newly renovated 3BD/2.5BA apartment invites you into a world of refined living, where every detail—from gleaming quartz countertops to spa-inspired baths and two oversized walk-in closets—has been crafted for comfort and style. Watch the sunset from your private balcony or unforgettable evenings on your spacious patio. Beyond your door, discover a boutique community with a resort-style pool, fireside lounges, outdoor grilling stations, and a cutting-edge 5,000 sq ft fitness center. Walk to celebrated restaurants, chic boutiques, and vibrant nightlife. At High Street, every day feels like a getaway.!
Condo Details
Home Type
- Condominium
Year Built
- Built in 2009
Parking
- 2 Car Garage
- Electric Vehicle Home Charger
- Common or Shared Parking
- Gated Parking
- Assigned Parking
- Community Parking Structure
Home Design
- Stone Exterior Construction
- Stucco
Interior Spaces
- 1,855 Sq Ft Home
- 4-Story Property
- Ceiling height of 9 feet or more
- Ceiling Fan
- Double Pane Windows
- Roller Shields
- Vinyl Flooring
Kitchen
- Eat-In Kitchen
- Built-In Microwave
- ENERGY STAR Qualified Appliances
- Kitchen Island
Bedrooms and Bathrooms
- 3 Bedrooms
- Primary Bathroom is a Full Bathroom
- 2.5 Bathrooms
- Dual Vanity Sinks in Primary Bathroom
- Bathtub With Separate Shower Stall
Laundry
- Laundry in unit
- Dryer
- Washer
Home Security
Accessible Home Design
- Accessible Hallway
- Doors are 32 inches wide or more
- No Interior Steps
- Stepless Entry
- Hard or Low Nap Flooring
Pool
- Heated Spa
- Heated Pool
Outdoor Features
- Balcony
- Patio
- Built-In Barbecue
Schools
- Desert Trails Elementary School
- Explorer Middle School
Utilities
- Central Air
- Heating System Uses Natural Gas
- High Speed Internet
Additional Features
- Two or More Common Walls
- Unit is below another unit
Listing and Financial Details
- Property Available on 4/28/25
- $250 Move-In Fee
- Rent includes internet, repairs, pest control svc
- 12-Month Minimum Lease Term
- $50 Application Fee
- Tax Lot 201-A
- Assessor Parcel Number 212-37-676
Community Details
Overview
- No Home Owners Association
- Built by ScanlanKemperBard Cos
- Residences On High Street Condominium Amd Subdivision
Recreation
- Fitness Center
- Heated Community Pool
- Community Spa
Pet Policy
- Pets Allowed
Security
- Security Guard
- Fire Sprinkler System
Map
Source: Arizona Regional Multiple Listing Service (ARMLS)
MLS Number: 6858073
- 5350 E Deer Valley Dr Unit 4267
- 5350 E Deer Valley Dr Unit 2435
- 5350 E Deer Valley Dr Unit 4239
- 5350 E Deer Valley Dr Unit 1253
- 5350 E Deer Valley Dr Unit 1419
- 5350 E Deer Valley Dr Unit 2236
- 5350 E Deer Valley Dr Unit 4408
- 5350 E Deer Valley Dr Unit 2246
- 5350 E Deer Valley Dr Unit 4430
- 5350 E Deer Valley Dr Unit 4434
- 5350 E Deer Valley Dr Unit 1418
- 5350 E Deer Valley Dr Unit 1433
- 5350 E Deer Valley Dr Unit 3418
- 5350 E Deer Valley Dr Unit 2268
- 5350 E Deer Valley Dr Unit 4271
- 5250 E Deer Valley Dr Unit 440
- 5250 E Deer Valley Dr Unit 206
- 5250 E Deer Valley Dr Unit 243
- 5250 E Deer Valley Dr Unit 146
- 5250 E Deer Valley Dr Unit 343

