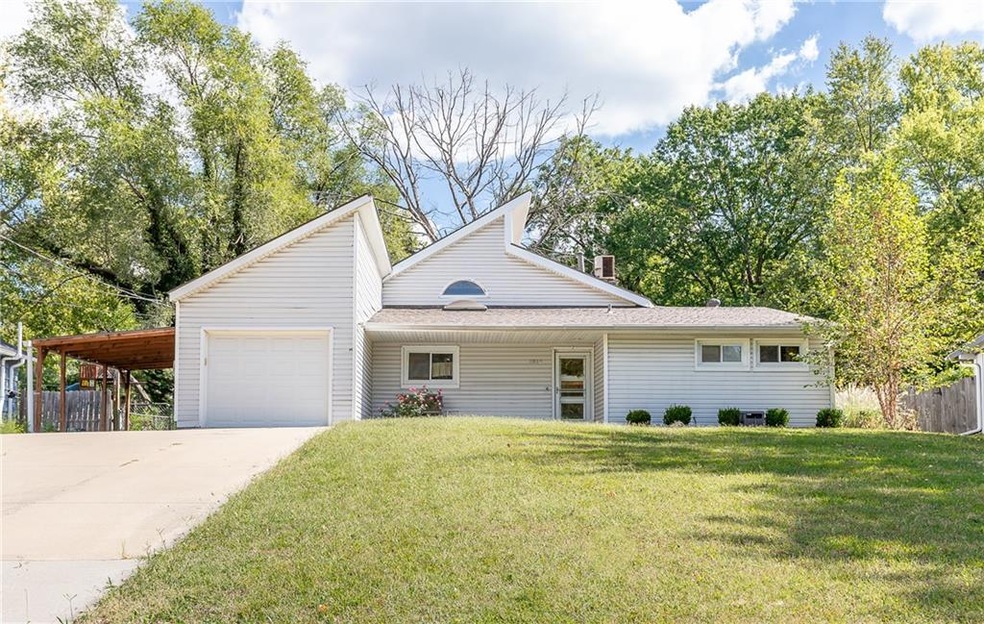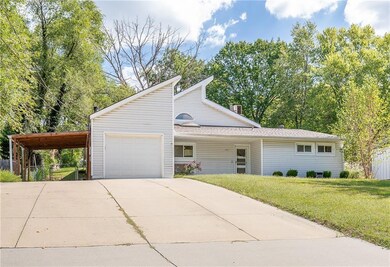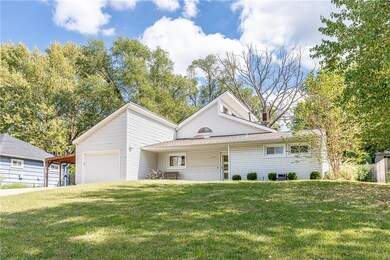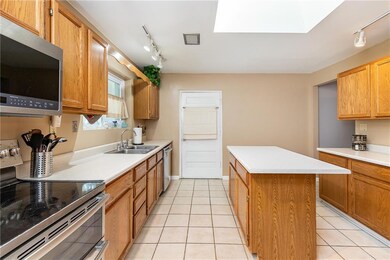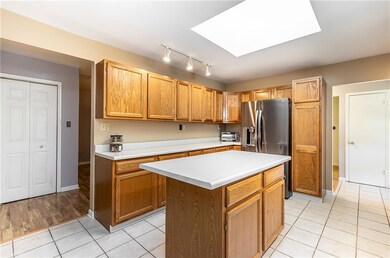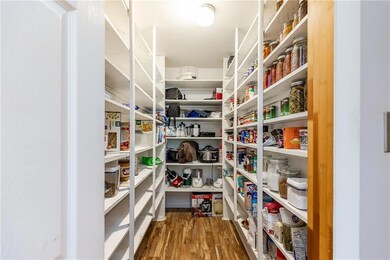
5315 Hardy St Mission, KS 66202
Cunningham Heights NeighborhoodHighlights
- Sauna
- Main Floor Primary Bedroom
- 1 Fireplace
- Contemporary Architecture
- Loft
- No HOA
About This Home
As of November 2024Truly one of a kind home in prime location! Minutes from Merriam Community Center, shopping, movie theater and I-35. This spacious home offers an expansive living space with plenty of room to entertain. Well appointed kitchen, with a walk-in pantry, formal dining, cozy living room, bright and spacious family room with tons of natural light and a sauna. From this room you can access very the private and secluded patio with shaded pergola. All bedrooms are located on the main floor. Pimary bedroom boasts a large en suite bathroom, a sitting room and ample closet space. Upstairs is a light filled open space that overlooks the family room with a pool table!
Attached one car garage with a heated workshop off the back and a carport.
This is ia an earth contact home built to save on energy costs with access to the outside on both levels.
Last Agent to Sell the Property
ReeceNichols -The Village Brokerage Phone: 816-716-9190 License #00246230 Listed on: 10/04/2024

Home Details
Home Type
- Single Family
Est. Annual Taxes
- $3,816
Year Built
- Built in 1956
Lot Details
- 0.43 Acre Lot
- Aluminum or Metal Fence
- Many Trees
Parking
- 1 Car Attached Garage
- Carport
- Off-Street Parking
Home Design
- Contemporary Architecture
- Slab Foundation
- Composition Roof
- Vinyl Siding
Interior Spaces
- 3,839 Sq Ft Home
- Central Vacuum
- Ceiling Fan
- Skylights
- 1 Fireplace
- Family Room
- Formal Dining Room
- Loft
- Workshop
- Sauna
Kitchen
- Cooktop
- Dishwasher
- Disposal
Flooring
- Carpet
- Tile
Bedrooms and Bathrooms
- 4 Bedrooms
- Primary Bedroom on Main
- 3 Full Bathrooms
Laundry
- Laundry on main level
- Washer
Schools
- Sm North High School
Utilities
- Multiple cooling system units
- Window Unit Cooling System
- Heating System Uses Natural Gas
Community Details
- No Home Owners Association
- Cunningham Heights Subdivision
Listing and Financial Details
- Exclusions: See Disclosure
- Assessor Parcel Number NP15000000-0092B
- $0 special tax assessment
Ownership History
Purchase Details
Home Financials for this Owner
Home Financials are based on the most recent Mortgage that was taken out on this home.Purchase Details
Home Financials for this Owner
Home Financials are based on the most recent Mortgage that was taken out on this home.Purchase Details
Home Financials for this Owner
Home Financials are based on the most recent Mortgage that was taken out on this home.Purchase Details
Home Financials for this Owner
Home Financials are based on the most recent Mortgage that was taken out on this home.Similar Homes in Mission, KS
Home Values in the Area
Average Home Value in this Area
Purchase History
| Date | Type | Sale Price | Title Company |
|---|---|---|---|
| Warranty Deed | -- | Security 1St Title | |
| Warranty Deed | -- | Security 1St Title | |
| Warranty Deed | -- | Platinum Title Llc | |
| Warranty Deed | -- | First American Title | |
| Quit Claim Deed | -- | All American Title Company |
Mortgage History
| Date | Status | Loan Amount | Loan Type |
|---|---|---|---|
| Open | $364,720 | New Conventional | |
| Closed | $364,720 | New Conventional | |
| Previous Owner | $244,000 | New Conventional | |
| Previous Owner | $245,471 | FHA | |
| Previous Owner | $119,300 | New Conventional | |
| Previous Owner | $136,000 | Purchase Money Mortgage |
Property History
| Date | Event | Price | Change | Sq Ft Price |
|---|---|---|---|---|
| 11/22/2024 11/22/24 | Sold | -- | -- | -- |
| 10/20/2024 10/20/24 | Pending | -- | -- | -- |
| 10/18/2024 10/18/24 | For Sale | $340,000 | +9.7% | $89 / Sq Ft |
| 09/15/2020 09/15/20 | Sold | -- | -- | -- |
| 08/04/2020 08/04/20 | Pending | -- | -- | -- |
| 07/27/2020 07/27/20 | Price Changed | $310,000 | -3.1% | $81 / Sq Ft |
| 07/20/2020 07/20/20 | For Sale | $320,000 | +28.0% | $83 / Sq Ft |
| 12/21/2016 12/21/16 | Sold | -- | -- | -- |
| 11/23/2016 11/23/16 | Pending | -- | -- | -- |
| 11/18/2016 11/18/16 | For Sale | $250,000 | -- | $65 / Sq Ft |
Tax History Compared to Growth
Tax History
| Year | Tax Paid | Tax Assessment Tax Assessment Total Assessment is a certain percentage of the fair market value that is determined by local assessors to be the total taxable value of land and additions on the property. | Land | Improvement |
|---|---|---|---|---|
| 2024 | $3,890 | $40,366 | $7,050 | $33,316 |
| 2023 | $3,816 | $38,996 | $5,630 | $33,366 |
| 2022 | $3,701 | $38,076 | $5,630 | $32,446 |
| 2021 | $3,582 | $35,075 | $5,116 | $29,959 |
| 2020 | $3,205 | $31,418 | $4,646 | $26,772 |
| 2019 | $3,118 | $30,602 | $4,040 | $26,562 |
| 2018 | $3,255 | $31,798 | $4,040 | $27,758 |
| 2017 | $2,991 | $28,750 | $3,513 | $25,237 |
| 2016 | $2,195 | $20,792 | $3,513 | $17,279 |
| 2015 | $1,988 | $19,239 | $3,513 | $15,726 |
| 2013 | -- | $19,182 | $3,513 | $15,669 |
Agents Affiliated with this Home
-
Missy Fulton
M
Seller's Agent in 2024
Missy Fulton
ReeceNichols -The Village
(816) 554-5000
1 in this area
17 Total Sales
-
Caroline Dobbs
C
Buyer's Agent in 2024
Caroline Dobbs
Platinum Realty LLC
(816) 614-2828
1 in this area
2 Total Sales
-
Nathan Smith

Seller's Agent in 2020
Nathan Smith
Compass Realty Group
(816) 588-3831
1 in this area
68 Total Sales
-
Brie Carlson

Buyer's Agent in 2020
Brie Carlson
1st Class Real Estate Summit
(913) 451-6767
1 in this area
22 Total Sales
-
Jason Delong

Seller's Agent in 2016
Jason Delong
EXP Realty LLC
(816) 651-5190
77 Total Sales
-
Heather Luce

Seller Co-Listing Agent in 2016
Heather Luce
KC LOCAL HOMES
(816) 437-1817
95 Total Sales
Map
Source: Heartland MLS
MLS Number: 2513312
APN: NP15000000-0092B
- 5232 Lowell St
- 5120 Goodman Ln
- 5308 Foster St
- 7801 W 55th Terrace
- 8602 W 55th St
- 5741 Hadley St
- 4216 Merriam Dr
- 4825 Hadley St
- 5809 Woodward St
- 8224 Johnson Dr
- 5833 Woodward St
- 7616 W 59th Terrace Unit 37
- 7618 W 59th Terrace Unit 310
- 7907 W 59th Terrace
- 5824 Marty St
- 5808 Floyd St
- 8825 W 48th St
- 6615 Florence St
- 6611 Florence St
- 6610 Florence St
