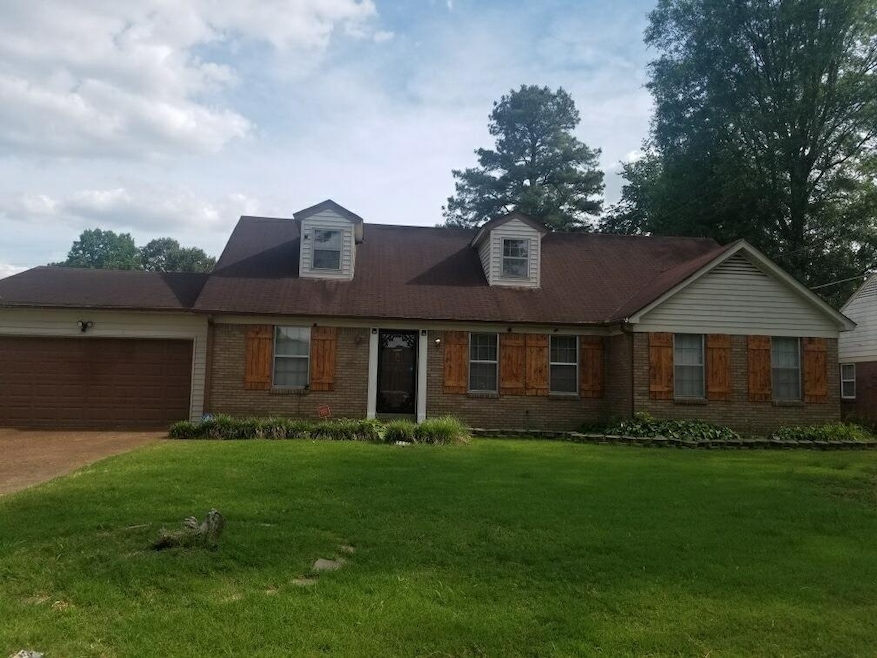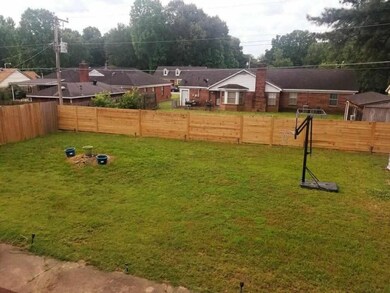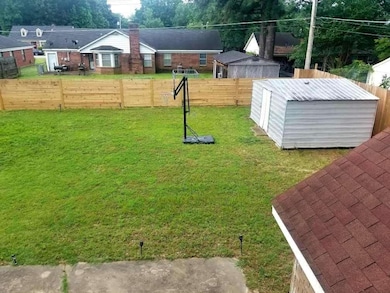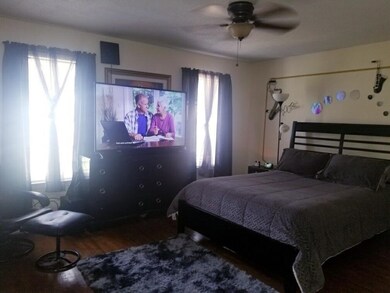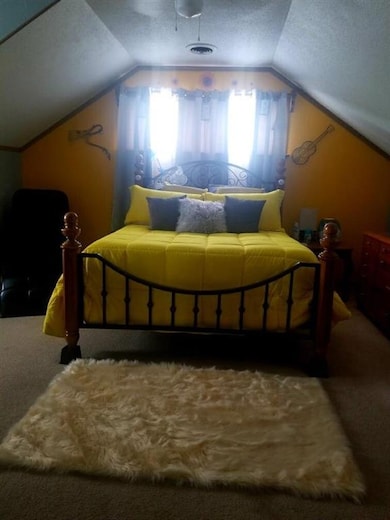
5315 Longwood Dr Memphis, TN 38134
Estimated Value: $228,000 - $264,000
Highlights
- Traditional Architecture
- Main Floor Primary Bedroom
- Den
- Wood Flooring
- Attic
- 2 Car Attached Garage
About This Home
As of June 2021This home is located at 5315 Longwood Dr, Memphis, TN 38134 since 24 May 2021 and is currently estimated at $240,756, approximately $100 per square foot. This property was built in 1968. 5315 Longwood Dr is a home located in Shelby County with nearby schools including Raleigh-Bartlett Meadows School, Craigmont Middle School, and Craigmont High School.
Last Agent to Sell the Property
Gloria Shack
BenchMark REALTORS, LLC License #311238 Listed on: 05/24/2021
Home Details
Home Type
- Single Family
Est. Annual Taxes
- $1,534
Year Built
- Built in 1968
Lot Details
- 0.25 Acre Lot
- Lot Dimensions are 84x130
- Wood Fence
- Level Lot
Home Design
- Traditional Architecture
- Slab Foundation
- Composition Shingle Roof
Interior Spaces
- 2,400-2,599 Sq Ft Home
- 2,611 Sq Ft Home
- 1.4-Story Property
- Popcorn or blown ceiling
- Ceiling Fan
- Fireplace Features Masonry
- Aluminum Window Frames
- Two Story Entrance Foyer
- Living Room with Fireplace
- Dining Room
- Den
- Storage Room
- Pull Down Stairs to Attic
Kitchen
- Eat-In Kitchen
- Self-Cleaning Oven
- Dishwasher
- Disposal
Flooring
- Wood
- Partially Carpeted
- Tile
Bedrooms and Bathrooms
- 5 Bedrooms | 3 Main Level Bedrooms
- Primary Bedroom on Main
- 3 Full Bathrooms
Laundry
- Laundry Room
- Washer and Dryer Hookup
Home Security
- Window Bars
- Closed Circuit Camera
- Storm Doors
- Fire and Smoke Detector
- Iron Doors
Parking
- 2 Car Attached Garage
- Front Facing Garage
- Garage Door Opener
- On-Street Parking
Outdoor Features
- Patio
- Outdoor Storage
Utilities
- Central Heating and Cooling System
- Electric Water Heater
- Cable TV Available
Community Details
- Stage Park Estates Blk A Subdivision
Listing and Financial Details
- Assessor Parcel Number 088020 00005
Ownership History
Purchase Details
Home Financials for this Owner
Home Financials are based on the most recent Mortgage that was taken out on this home.Purchase Details
Home Financials for this Owner
Home Financials are based on the most recent Mortgage that was taken out on this home.Purchase Details
Home Financials for this Owner
Home Financials are based on the most recent Mortgage that was taken out on this home.Purchase Details
Home Financials for this Owner
Home Financials are based on the most recent Mortgage that was taken out on this home.Purchase Details
Home Financials for this Owner
Home Financials are based on the most recent Mortgage that was taken out on this home.Similar Homes in the area
Home Values in the Area
Average Home Value in this Area
Purchase History
| Date | Buyer | Sale Price | Title Company |
|---|---|---|---|
| Rs Rental I Llc | $190,500 | Regency Title & Escrow Llc | |
| Morris Hal D | $133,000 | Tristate Title Llc | |
| Scales Ernest | $131,000 | -- | |
| Cathey Gloria J | $107,000 | -- | |
| Suggs Barbara J | $95,000 | Lawyers Title Insurance Corp |
Mortgage History
| Date | Status | Borrower | Loan Amount |
|---|---|---|---|
| Previous Owner | Morris Hal D | $6,232 | |
| Previous Owner | Morris Hal D | $130,591 | |
| Previous Owner | Morris Hal D | $9,000 | |
| Previous Owner | Scales Norma | $77,400 | |
| Previous Owner | Scales Ernest | $104,800 | |
| Previous Owner | Banks Herbert | $41,902 | |
| Previous Owner | Cathey Gloria J | $107,209 | |
| Previous Owner | Suggs Barbara J | $80,750 | |
| Closed | Suggs Barbara J | $9,500 | |
| Closed | Scales Ernest | $26,200 |
Property History
| Date | Event | Price | Change | Sq Ft Price |
|---|---|---|---|---|
| 06/16/2021 06/16/21 | Sold | $190,500 | +3.0% | $79 / Sq Ft |
| 06/07/2021 06/07/21 | Pending | -- | -- | -- |
| 05/24/2021 05/24/21 | For Sale | $185,000 | +39.1% | $77 / Sq Ft |
| 03/27/2018 03/27/18 | Sold | $133,000 | -3.6% | $51 / Sq Ft |
| 02/27/2018 02/27/18 | Pending | -- | -- | -- |
| 11/14/2017 11/14/17 | For Sale | $137,999 | -- | $53 / Sq Ft |
Tax History Compared to Growth
Tax History
| Year | Tax Paid | Tax Assessment Tax Assessment Total Assessment is a certain percentage of the fair market value that is determined by local assessors to be the total taxable value of land and additions on the property. | Land | Improvement |
|---|---|---|---|---|
| 2025 | $1,534 | $61,675 | $11,250 | $50,425 |
| 2024 | $1,534 | $45,250 | $4,225 | $41,025 |
| 2023 | $2,756 | $45,250 | $4,225 | $41,025 |
| 2022 | $2,756 | $45,250 | $4,225 | $41,025 |
| 2021 | $1,561 | $45,250 | $4,225 | $41,025 |
| 2020 | $1,953 | $26,950 | $4,225 | $22,725 |
| 2019 | $861 | $26,950 | $4,225 | $22,725 |
| 2018 | $861 | $26,950 | $4,225 | $22,725 |
| 2017 | $882 | $26,950 | $4,225 | $22,725 |
| 2016 | $1,094 | $25,025 | $0 | $0 |
| 2014 | $1,094 | $25,025 | $0 | $0 |
Agents Affiliated with this Home
-

Seller's Agent in 2021
Gloria Shack
BenchMark REALTORS, LLC
-
Tina Sandoval

Buyer's Agent in 2021
Tina Sandoval
Spartan REALTORS, LLC
(901) 218-6558
43 in this area
256 Total Sales
-
Vernetta Whitley
V
Seller's Agent in 2018
Vernetta Whitley
BenchMark REALTORS, LLC
(901) 461-2326
-
Joseph Jackson
J
Seller Co-Listing Agent in 2018
Joseph Jackson
BenchMark REALTORS, LLC
(901) 351-6641
7 in this area
70 Total Sales
Map
Source: Memphis Area Association of REALTORS®
MLS Number: 10100159
APN: 08-8020-0-0005
- 5365 Dunnellon Ave
- 2814 Baywood Dr
- 0 Clearwood Rd
- 2889 Flowerwood Rd
- 5157 Kimbark Forest Cove
- 2888 Clearwood Rd
- 2892 Clearwood Rd
- 3016 Sienna Rd
- 4850 Stage Rd
- 2608 Bay Pointe Cir E
- 2591 Bay Pointe Cir E
- 2353 W Monica Dr
- 5744 Magnolia Woods Dr
- 3028 Guillory St
- 2553 Honey Bee Ln
- 5310 Fieldcrest Ave
- 5416 Fieldcrest Ave
- 4805 Northfield Cir
- 0 Old Brownsville Rd Unit 10174206
- 5747 Bartlett Woods Dr
- 5315 Longwood Dr
- 5323 Longwood Dr
- 5307 Longwood Dr
- 5308 Dunnellon Ave
- 5316 Dunnellon Ave
- 5331 Longwood Dr
- 5300 Dunnellon Ave
- 5297 Longwood Dr
- 5316 Longwood Dr
- 5308 Longwood Dr
- 5336 Dunnellon Ave
- 5290 Dunnellon Ave
- 5328 Longwood Dr
- 5335 Longwood Dr
- 5287 Longwood Dr
- 5298 Longwood Dr
- 5350 Dunnellon Ave
- 5282 Dunnellon Ave
- 5307 Dunnellon Ave
- 5299 Dunnellon Ave
