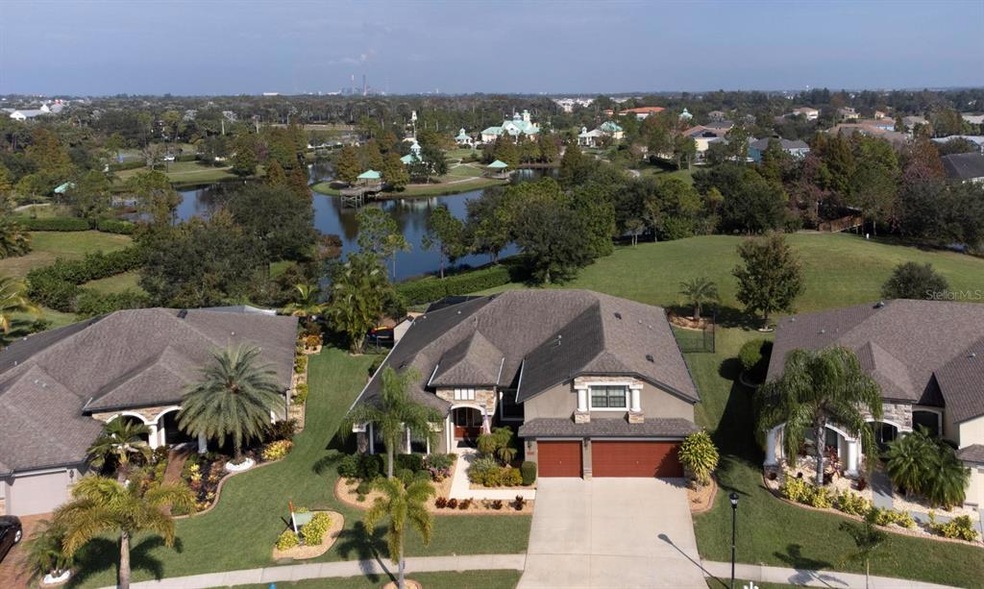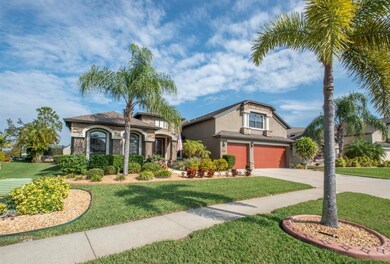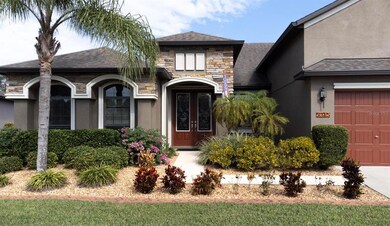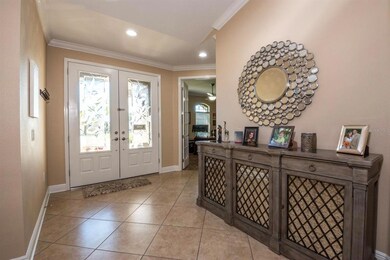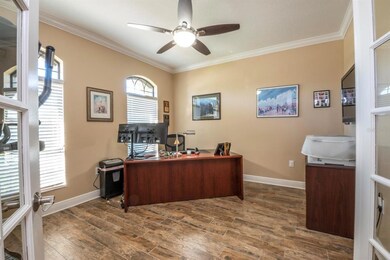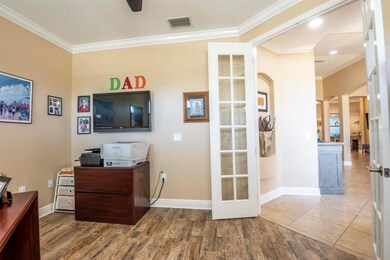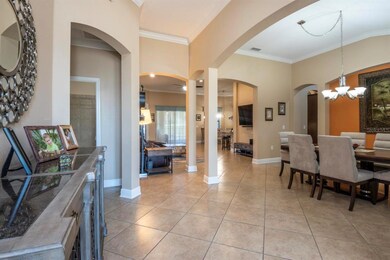
5315 Moon Shell Dr Apollo Beach, FL 33572
Highlights
- Fitness Center
- Fishing
- Clubhouse
- Screened Pool
- Open Floorplan
- Vaulted Ceiling
About This Home
As of March 2023BUYERS UNTIMELY JOB TRANSFER CANCELS SALE : ( THEIR LOSS CAN BE YOUR GAIN!! Feeling a little cramped? Need more space? Prepare to S-P-R-E-A-D OUT in this palatial 5 bedroom, 3,300+ square foot home! PLENTY OF ROOM TO GROW HERE! Welcome to Apollo Beach’s sought-after Harbour Isles, with well-kept homes & neighborhood and tight bonds & friendships! I live here, I LOVE it here, and SO WILL YOU! As soon as you pull up, you’ll notice the desirable dead-end cul-de-sac street, the attractive front yard with lush landscaping & decorative concrete curbing, the appealing stacked stone accents on the front elevation….and you’ll know immediately that THIS IS THE ONE!! Situated on a 76ft wide, nearly .25acre lot, backing to a peaceful grass & tree bern view, providing you perfect privacy & solitude! Enjoy a leisurely swim in your new, gorgeous, salt water, heated pool, with a soothing waterfall feature and beautiful tiles & pebble-tec finish! Enjoy a cocktail, coffee, some outdoor dining, or some grilling/chilling on your pavered covered back lanai &/or pavered pool deck! I MEAN, THIS IS WHY WE LIVE HERE, RIGHT?! The interior of this immaculate & meticulously maintained Suarez built beauty will not disappoint either! This is a great roomy, open & functional 3-way split floor plan, with all the much sought-after spaces/rooms that are in your home searching desires! A welcoming foyer! A private den/study with double French doors! A spacious formal dining room for those holiday meals or get togethers! An entertaining sized family room with sliding doors providing a magnificent flow to the back lanai & pool oasis! Your chef's dream kitchen features a breakfast/snack bar, stainless-steel GE appliances highlighted by built-in double ovens, a roomy closet pantry, under cabinet lighting, and extensive cabinet & granite countertop space making all your meal prep & cooking a breeze! There’s a convenient butler pantry right off the kitchen that would make a great dry bar also, as well as a breakfast café for those cozy meals! The BIG Owner's Suite has plenty of room for all your king-sized furniture and includes a VERY spacious sitting area, a large 80+sf walk-in closet, and an ensuite spa-like bath featuring dual sinks, a fully tiled walk-in shower and a relaxing garden tub! In addition, there are (2) other sizeable secondary bedrooms sharing (1) full bathroom, and an interior laundry room with a useful utility sink! BUT WAIT! ARE YOU SHOPPING FOR THAT IMPOSSIBLE TO FIND POTENTIAL INTERIOR IN-LAW SUITE?? LOOK NO FURTHER! The 3-way split rear area has a 4th bedroom with a walk-in closet, an ensuite full bath, and a 17x14 builder labeled “Retreat” room (currently used by seller as a play room), with sliders out to the pool, that would make a GREAT living room space to complete the in-law quarters! AND IF THAT’S NOT ENOUGH…there’s the upstairs 5th bedroom, with appealing barn door, that could easily be a bonus/media/game room! An awesome list of extras & upgrades includes 2020 water heater, a water softener, tile flooring throughout the ENTIRE 1st level, crown moldings, and attractive archways, columns & art niches! Not enough space to actually share it all here! Harbour Isles has great resort like amenities! This Home Is Truly A Must See! *SELLER IN PROCESS OF SECURING ELV CERT & SOLICITING FEMA TO RECERTIFY PREVIOUS NEIGHBORHOOD LOMR MAP CHANGE. THIS WILL REESTABLISH THE PREVIOUS FLOOD ZONE X500 RATING & NO FLOOD INSURANCE WOULD BE REQUIRED THEN!*
Last Agent to Sell the Property
FUTURE HOME REALTY INC License #3119561 Listed on: 01/12/2023

Home Details
Home Type
- Single Family
Est. Annual Taxes
- $7,051
Year Built
- Built in 2014
Lot Details
- 9,763 Sq Ft Lot
- Lot Dimensions are 75.68x129
- Cul-De-Sac
- Street terminates at a dead end
- Northeast Facing Home
- Child Gate Fence
- Mature Landscaping
- Native Plants
- Oversized Lot
- Landscaped with Trees
- Property is zoned PD
HOA Fees
- $8 Monthly HOA Fees
Parking
- 3 Car Attached Garage
- Garage Door Opener
- Driveway
Home Design
- Bi-Level Home
- Slab Foundation
- Wood Frame Construction
- Shingle Roof
- Block Exterior
- Stucco
Interior Spaces
- 3,332 Sq Ft Home
- Open Floorplan
- Dry Bar
- Crown Molding
- Vaulted Ceiling
- Ceiling Fan
- Double Pane Windows
- Shades
- Blinds
- Sliding Doors
- Entrance Foyer
- Living Room
- Breakfast Room
- Formal Dining Room
- Den
- Bonus Room
- Inside Utility
Kitchen
- Breakfast Bar
- Dinette
- Walk-In Pantry
- Built-In Convection Oven
- Cooktop
- Microwave
- Dishwasher
- Wine Refrigerator
- Granite Countertops
- Solid Wood Cabinet
- Disposal
Flooring
- Carpet
- Ceramic Tile
Bedrooms and Bathrooms
- 5 Bedrooms
- Primary Bedroom on Main
- Split Bedroom Floorplan
- En-Suite Bathroom
- Walk-In Closet
- In-Law or Guest Suite
- 3 Full Bathrooms
- Tall Countertops In Bathroom
- Dual Sinks
- Private Water Closet
- Bathtub With Separate Shower Stall
- Garden Bath
- Linen Closet In Bathroom
- Window or Skylight in Bathroom
Laundry
- Laundry Room
- Dryer
- Washer
Home Security
- Home Security System
- Hurricane or Storm Shutters
- Fire and Smoke Detector
Eco-Friendly Details
- Energy-Efficient Thermostat
- Reclaimed Water Irrigation System
Pool
- Screened Pool
- Heated In Ground Pool
- Heated Spa
- In Ground Spa
- Gunite Pool
- Saltwater Pool
- Fence Around Pool
- Chlorine Free
- Pool Tile
- Pool Lighting
Outdoor Features
- Covered patio or porch
- Exterior Lighting
- Shed
- Rain Gutters
Schools
- Doby Elementary School
- Shields Middle School
- Lennard High School
Utilities
- Zoned Heating and Cooling
- Heat Pump System
- Vented Exhaust Fan
- Thermostat
- Underground Utilities
- Electric Water Heater
- Water Softener
- High Speed Internet
- Phone Available
- Cable TV Available
Listing and Financial Details
- Visit Down Payment Resource Website
- Legal Lot and Block 8 / 19
- Assessor Parcel Number U-33-31-19-95L-000019-00008.0
- $2,296 per year additional tax assessments
Community Details
Overview
- Association fees include pool
- Cody Glass Association, Phone Number (813) 968-5665
- Visit Association Website
- Harbour Isles Ph 2E Subdivision
- Association Owns Recreation Facilities
- The community has rules related to deed restrictions
Amenities
- Clubhouse
Recreation
- Community Basketball Court
- Community Playground
- Fitness Center
- Community Pool
- Fishing
- Park
- Trails
Ownership History
Purchase Details
Purchase Details
Home Financials for this Owner
Home Financials are based on the most recent Mortgage that was taken out on this home.Purchase Details
Home Financials for this Owner
Home Financials are based on the most recent Mortgage that was taken out on this home.Similar Homes in Apollo Beach, FL
Home Values in the Area
Average Home Value in this Area
Purchase History
| Date | Type | Sale Price | Title Company |
|---|---|---|---|
| Deed | -- | None Listed On Document | |
| Warranty Deed | $650,000 | Stewart Title | |
| Special Warranty Deed | $308,000 | Hillsborough Title |
Mortgage History
| Date | Status | Loan Amount | Loan Type |
|---|---|---|---|
| Previous Owner | $585,000 | New Conventional | |
| Previous Owner | $80,000 | Credit Line Revolving | |
| Previous Owner | $80,000 | Credit Line Revolving | |
| Previous Owner | $279,500 | New Conventional | |
| Previous Owner | $284,000 | New Conventional | |
| Previous Owner | $292,600 | New Conventional |
Property History
| Date | Event | Price | Change | Sq Ft Price |
|---|---|---|---|---|
| 03/14/2023 03/14/23 | Sold | $650,000 | -3.0% | $195 / Sq Ft |
| 02/15/2023 02/15/23 | Pending | -- | -- | -- |
| 02/09/2023 02/09/23 | For Sale | $669,900 | 0.0% | $201 / Sq Ft |
| 02/04/2023 02/04/23 | Pending | -- | -- | -- |
| 01/12/2023 01/12/23 | For Sale | $669,900 | +117.5% | $201 / Sq Ft |
| 09/01/2014 09/01/14 | Off Market | $308,000 | -- | -- |
| 05/30/2014 05/30/14 | Sold | $308,000 | -4.3% | $92 / Sq Ft |
| 04/09/2014 04/09/14 | Pending | -- | -- | -- |
| 03/04/2014 03/04/14 | For Sale | $322,000 | -- | $97 / Sq Ft |
Tax History Compared to Growth
Tax History
| Year | Tax Paid | Tax Assessment Tax Assessment Total Assessment is a certain percentage of the fair market value that is determined by local assessors to be the total taxable value of land and additions on the property. | Land | Improvement |
|---|---|---|---|---|
| 2024 | $11,066 | $489,054 | $97,617 | $391,437 |
| 2023 | $8,044 | $318,773 | $0 | $0 |
| 2022 | $7,051 | $272,207 | $0 | $0 |
| 2021 | $6,862 | $272,437 | $0 | $0 |
| 2020 | $6,695 | $268,676 | $0 | $0 |
| 2019 | $6,574 | $262,635 | $0 | $0 |
| 2018 | $6,517 | $257,738 | $0 | $0 |
| 2017 | $6,460 | $276,164 | $0 | $0 |
| 2016 | $6,427 | $247,245 | $0 | $0 |
| 2015 | $6,385 | $240,237 | $0 | $0 |
| 2014 | $3,602 | $253,736 | $0 | $0 |
| 2013 | -- | $34,511 | $0 | $0 |
Agents Affiliated with this Home
-
Robert King

Seller's Agent in 2023
Robert King
FUTURE HOME REALTY INC
(813) 731-5758
30 in this area
74 Total Sales
-
Shawn Reilly
S
Buyer's Agent in 2023
Shawn Reilly
COLDWELL BANKER REALTY
(401) 742-5836
1 in this area
29 Total Sales
-
Rod White
R
Seller's Agent in 2014
Rod White
BUILDERS SERVICES, INC.
(813) 855-0268
216 Total Sales
-
S
Buyer's Agent in 2014
Sherry McNamee
Map
Source: Stellar MLS
MLS Number: T3422497
APN: U-33-31-19-95L-000019-00008.0
- 5324 Moon Shell Dr
- 406 Manns Harbor Dr
- 404 Manns Harbor Dr
- 410 Manns Harbor Dr
- 310 Manns Harbor Dr
- 308 Manns Harbor Dr
- 5304 Sandy Shell Dr
- 5457 Sandy Shell Dr
- 5220 Butterfly Shell Dr
- 5460 Sandy Shell Dr
- 513 Manns Harbor Dr
- 5412 Hammock View Ln
- 5225 Brighton Shore Dr
- 5424 Hammock View Ln
- 228 Star Shell Dr
- 525 Manns Harbor Dr
- 527 Manns Harbor Dr
- 5413 Wishing Arch Dr
- 211 Royal Bonnet Dr
- 318 Black Rock Ln
