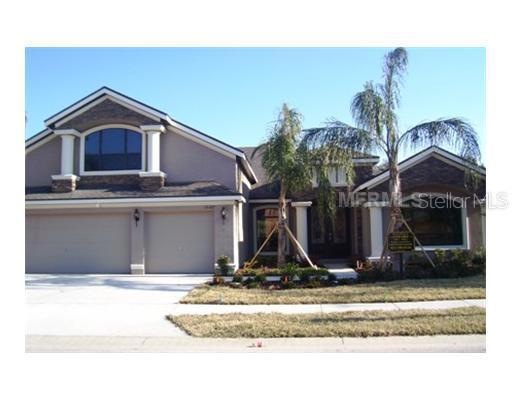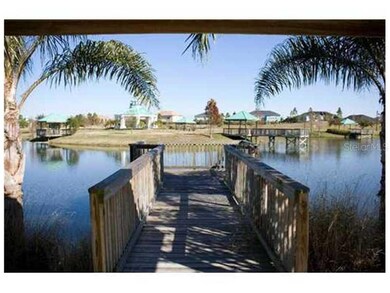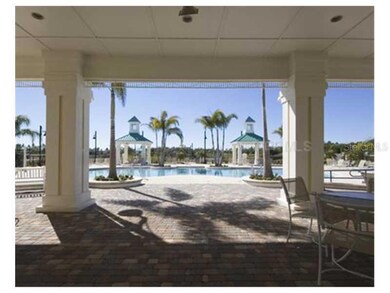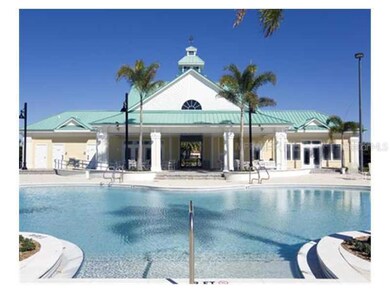
5315 Moon Shell Dr Apollo Beach, FL 33572
Highlights
- Fitness Center
- Pond View
- Contemporary Architecture
- Newly Remodeled
- Deck
- Separate Formal Living Room
About This Home
As of March 2023New construction. 4 bedrooms, 3 full baths, retreat and 3 car garage on pond lot. Granite kitchen, 18" tile throughout, stainless steel appliances with wine chiller, 42" cabinets and covered lanai.
Last Agent to Sell the Property
BUILDERS SERVICES, INC. License #672123 Listed on: 03/04/2014
Last Buyer's Agent
Sherry McNamee
License #595708
Home Details
Home Type
- Single Family
Est. Annual Taxes
- $3,045
Year Built
- Built in 2014 | Newly Remodeled
Lot Details
- 9,583 Sq Ft Lot
- Lot Dimensions are 76.0x129.0
- Irrigation
- Landscaped with Trees
- Property is zoned PD
HOA Fees
- $9 Monthly HOA Fees
Parking
- 3 Car Attached Garage
Home Design
- Contemporary Architecture
- Slab Foundation
- Shingle Roof
- Block Exterior
- Stucco
Interior Spaces
- 3,332 Sq Ft Home
- Blinds
- Entrance Foyer
- Family Room Off Kitchen
- Separate Formal Living Room
- Formal Dining Room
- Den
- Bonus Room
- Inside Utility
- Laundry in unit
- Pond Views
Kitchen
- Eat-In Kitchen
- Range
- Microwave
- Dishwasher
- Disposal
Flooring
- Carpet
- Ceramic Tile
Bedrooms and Bathrooms
- 4 Bedrooms
- Split Bedroom Floorplan
- Walk-In Closet
- 3 Full Bathrooms
Home Security
- Security System Owned
- Fire and Smoke Detector
Outdoor Features
- Deck
- Covered patio or porch
Schools
- Nelson Elementary School
- Mulrennan Middle School
- Durant High School
Mobile Home
- Mobile Home Model is Villagio
Utilities
- Central Heating and Cooling System
- Electric Water Heater
- Cable TV Available
Listing and Financial Details
- Home warranty included in the sale of the property
- Visit Down Payment Resource Website
- Legal Lot and Block 8 / 000019
- Assessor Parcel Number U-33-31-19-95L-000019-00008.0
- $2,180 per year additional tax assessments
Community Details
Overview
- Harbour Isles Ph 2E Subdivision
- The community has rules related to deed restrictions
Recreation
- Community Playground
- Fitness Center
- Community Pool
Security
- Security Service
Ownership History
Purchase Details
Purchase Details
Home Financials for this Owner
Home Financials are based on the most recent Mortgage that was taken out on this home.Purchase Details
Home Financials for this Owner
Home Financials are based on the most recent Mortgage that was taken out on this home.Similar Homes in the area
Home Values in the Area
Average Home Value in this Area
Purchase History
| Date | Type | Sale Price | Title Company |
|---|---|---|---|
| Deed | -- | None Listed On Document | |
| Warranty Deed | $650,000 | Stewart Title | |
| Special Warranty Deed | $308,000 | Hillsborough Title |
Mortgage History
| Date | Status | Loan Amount | Loan Type |
|---|---|---|---|
| Previous Owner | $585,000 | New Conventional | |
| Previous Owner | $80,000 | Credit Line Revolving | |
| Previous Owner | $80,000 | Credit Line Revolving | |
| Previous Owner | $279,500 | New Conventional | |
| Previous Owner | $284,000 | New Conventional | |
| Previous Owner | $292,600 | New Conventional |
Property History
| Date | Event | Price | Change | Sq Ft Price |
|---|---|---|---|---|
| 03/14/2023 03/14/23 | Sold | $650,000 | -3.0% | $195 / Sq Ft |
| 02/15/2023 02/15/23 | Pending | -- | -- | -- |
| 02/09/2023 02/09/23 | For Sale | $669,900 | 0.0% | $201 / Sq Ft |
| 02/04/2023 02/04/23 | Pending | -- | -- | -- |
| 01/12/2023 01/12/23 | For Sale | $669,900 | +117.5% | $201 / Sq Ft |
| 09/01/2014 09/01/14 | Off Market | $308,000 | -- | -- |
| 05/30/2014 05/30/14 | Sold | $308,000 | -4.3% | $92 / Sq Ft |
| 04/09/2014 04/09/14 | Pending | -- | -- | -- |
| 03/04/2014 03/04/14 | For Sale | $322,000 | -- | $97 / Sq Ft |
Tax History Compared to Growth
Tax History
| Year | Tax Paid | Tax Assessment Tax Assessment Total Assessment is a certain percentage of the fair market value that is determined by local assessors to be the total taxable value of land and additions on the property. | Land | Improvement |
|---|---|---|---|---|
| 2024 | $11,066 | $489,054 | $97,617 | $391,437 |
| 2023 | $8,044 | $318,773 | $0 | $0 |
| 2022 | $7,051 | $272,207 | $0 | $0 |
| 2021 | $6,862 | $272,437 | $0 | $0 |
| 2020 | $6,695 | $268,676 | $0 | $0 |
| 2019 | $6,574 | $262,635 | $0 | $0 |
| 2018 | $6,517 | $257,738 | $0 | $0 |
| 2017 | $6,460 | $276,164 | $0 | $0 |
| 2016 | $6,427 | $247,245 | $0 | $0 |
| 2015 | $6,385 | $240,237 | $0 | $0 |
| 2014 | $3,602 | $253,736 | $0 | $0 |
| 2013 | -- | $34,511 | $0 | $0 |
Agents Affiliated with this Home
-
Robert King

Seller's Agent in 2023
Robert King
FUTURE HOME REALTY INC
(813) 731-5758
30 in this area
74 Total Sales
-
Shawn Reilly
S
Buyer's Agent in 2023
Shawn Reilly
COLDWELL BANKER REALTY
(401) 742-5836
1 in this area
29 Total Sales
-
Rod White
R
Seller's Agent in 2014
Rod White
BUILDERS SERVICES, INC.
(813) 855-0268
217 Total Sales
-
S
Buyer's Agent in 2014
Sherry McNamee
Map
Source: Stellar MLS
MLS Number: T2617759
APN: U-33-31-19-95L-000019-00008.0
- 5324 Moon Shell Dr
- 410 Manns Harbor Dr
- 406 Manns Harbor Dr
- 404 Manns Harbor Dr
- 310 Manns Harbor Dr
- 308 Manns Harbor Dr
- 5220 Butterfly Shell Dr
- 5457 Sandy Shell Dr
- 5460 Sandy Shell Dr
- 513 Manns Harbor Dr
- 5225 Brighton Shore Dr
- 5412 Hammock View Ln
- 228 Star Shell Dr
- 525 Manns Harbor Dr
- 527 Manns Harbor Dr
- 5424 Hammock View Ln
- 735 Sky Shade Dr
- 733 Sky Shade Dr
- 5413 Wishing Arch Dr
- 211 Royal Bonnet Dr



