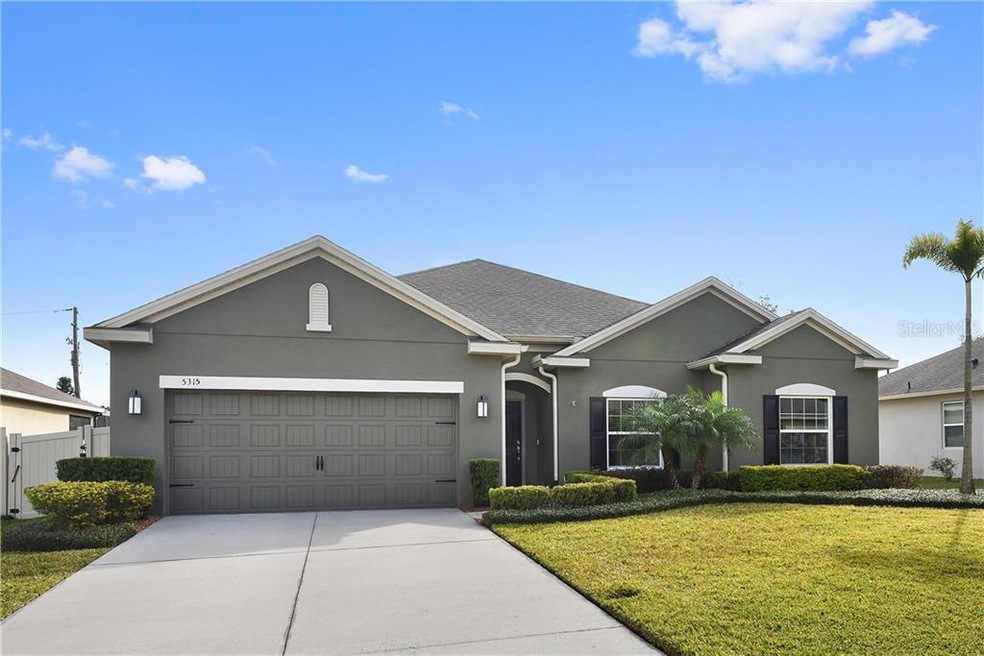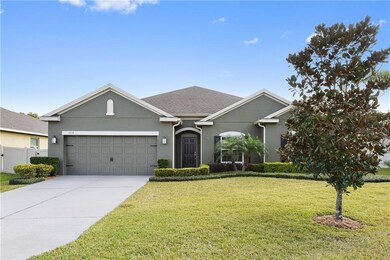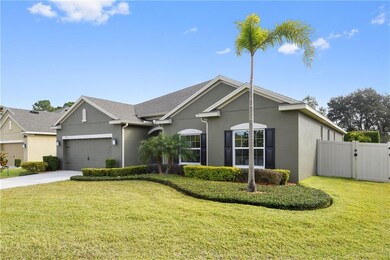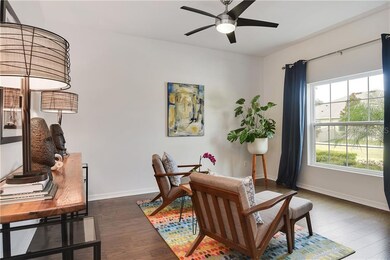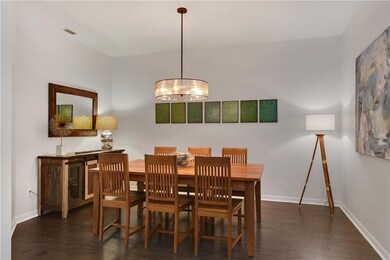
5315 Pine Lily Cir Winter Park, FL 32792
Goldenrod NeighborhoodEstimated Value: $606,000 - $718,000
Highlights
- In Ground Pool
- Gated Community
- Traditional Architecture
- Lake Howell High School Rated A-
- Bamboo Trees
- Engineered Wood Flooring
About This Home
As of March 2021Meticulously maintained 3 bedroom, 2 1/2 bath one-story pool home with a 3-car garage in the gated community of Sanctuary at Aloma in Winter Park. This move-in ready home has an open concept floor plan with the kitchen, family room and breakfast nook as the central hub of the home with two sets of large glass sliders that open to the covered patio and pool. The beautiful kitchen has granite counters, stainless steel appliances, a walk-in pantry, and plenty of cabinetry for storage. The split plan home offers a private primary suite with a spacious walk-in closet, complete with a closet organizer system. The primary bath has a dual vanity, a large glass enclosed shower and a separate water closet. The den/study can be used as a formal living room, if needed. The dining room is spacious enough for a large dining table. Two additional bedrooms, one full bath, one powder bath and the laundry room complete the home. The home offers gorgeous wood floors in all rooms except the secondary bedrooms and baths. The spectacular pool with sun shelf is surrounded by towering Bamboo for complete privacy. Enjoy barbecuing and watching the game on the covered patio, or simply relax on the sundeck. Updates done by the current homeowners include: new light fixtures throughout, newer paint inside & out, new patio light, freshly painted front door & hardware, upgraded landscape, new laundry room cabinets, new shelving in garage, new Ring doorbell, and new alarm system (owned). The HVAC has had a recent flush & thorough duct cleaning, the windows have been cleaned inside & out, the pool deck has been painted, and the pool filter is 4 months old. The homeowners have pride of ownership, and they have gone over & beyond in making sure this home was ready to put on the market. Sanctuary at Aloma is a well-maintained gated community close to area schools, shopping, restaurants and major roadways.
Home Details
Home Type
- Single Family
Est. Annual Taxes
- $4,880
Year Built
- Built in 2014
Lot Details
- 9,491 Sq Ft Lot
- West Facing Home
- Vinyl Fence
- Mature Landscaping
- Level Lot
- Bamboo Trees
- Property is zoned R-1A
HOA Fees
- $115 Monthly HOA Fees
Parking
- 3 Car Attached Garage
- Tandem Parking
- Garage Door Opener
Home Design
- Traditional Architecture
- Slab Foundation
- Shingle Roof
- Block Exterior
- Stucco
Interior Spaces
- 2,435 Sq Ft Home
- Ceiling Fan
- Drapes & Rods
- Sliding Doors
- Family Room Off Kitchen
- Breakfast Room
- Utility Room
Kitchen
- Eat-In Kitchen
- Range
- Microwave
- Dishwasher
- Stone Countertops
- Disposal
Flooring
- Engineered Wood
- Carpet
- Ceramic Tile
Bedrooms and Bathrooms
- 3 Bedrooms
- Primary Bedroom on Main
- Walk-In Closet
Laundry
- Laundry Room
- Dryer
- Washer
Home Security
- Security System Owned
- Fire and Smoke Detector
Pool
- In Ground Pool
- Gunite Pool
- Saltwater Pool
- Pool Lighting
Schools
- Eastbrook Elementary School
- Tuskawilla Middle School
- Lake Howell High School
Utilities
- Central Heating and Cooling System
- Heat Pump System
- Underground Utilities
- Electric Water Heater
- High Speed Internet
- Cable TV Available
Additional Features
- Reclaimed Water Irrigation System
- Patio
Listing and Financial Details
- Legal Lot and Block 17 / 529
- Assessor Parcel Number 35-21-30-529-0000-0170
Community Details
Overview
- Association fees include common area taxes, escrow reserves fund, private road
- Vista Management Co./Thaddeus Knowles Association, Phone Number (407) 682-3443
- Sanctuary At Aloma Subdivision
- The community has rules related to building or community restrictions, deed restrictions, fencing
Security
- Gated Community
Ownership History
Purchase Details
Home Financials for this Owner
Home Financials are based on the most recent Mortgage that was taken out on this home.Purchase Details
Home Financials for this Owner
Home Financials are based on the most recent Mortgage that was taken out on this home.Purchase Details
Home Financials for this Owner
Home Financials are based on the most recent Mortgage that was taken out on this home.Similar Homes in Winter Park, FL
Home Values in the Area
Average Home Value in this Area
Purchase History
| Date | Buyer | Sale Price | Title Company |
|---|---|---|---|
| Fowler Ryan | $500,000 | None Available | |
| Russ Kirstin | $456,000 | Innovative Title Svcs Llc | |
| Lapp Bligh Harrington | $363,580 | Ctc |
Mortgage History
| Date | Status | Borrower | Loan Amount |
|---|---|---|---|
| Open | Fowler Ryan A | $100,000 | |
| Open | Fowler Ryan | $475,000 | |
| Previous Owner | Russ Kirstin | $255,000 | |
| Previous Owner | Russ Kirstin | $256,000 | |
| Previous Owner | Lapp Bligh Harrington | $280,000 |
Property History
| Date | Event | Price | Change | Sq Ft Price |
|---|---|---|---|---|
| 03/18/2021 03/18/21 | Sold | $500,000 | -2.9% | $205 / Sq Ft |
| 02/14/2021 02/14/21 | Pending | -- | -- | -- |
| 02/11/2021 02/11/21 | For Sale | $515,000 | +12.9% | $211 / Sq Ft |
| 09/07/2018 09/07/18 | Sold | $456,000 | +1.3% | $187 / Sq Ft |
| 08/01/2018 08/01/18 | Pending | -- | -- | -- |
| 07/23/2018 07/23/18 | Price Changed | $449,999 | 0.0% | $185 / Sq Ft |
| 07/16/2018 07/16/18 | Price Changed | $450,000 | -2.2% | $185 / Sq Ft |
| 07/12/2018 07/12/18 | Price Changed | $459,900 | 0.0% | $189 / Sq Ft |
| 06/25/2018 06/25/18 | For Sale | $460,000 | -- | $189 / Sq Ft |
Tax History Compared to Growth
Tax History
| Year | Tax Paid | Tax Assessment Tax Assessment Total Assessment is a certain percentage of the fair market value that is determined by local assessors to be the total taxable value of land and additions on the property. | Land | Improvement |
|---|---|---|---|---|
| 2024 | $5,910 | $464,330 | -- | -- |
| 2023 | $5,773 | $450,806 | $0 | $0 |
| 2021 | $4,855 | $374,009 | $92,000 | $282,009 |
| 2020 | $4,880 | $373,164 | $0 | $0 |
| 2019 | $4,835 | $364,774 | $0 | $0 |
| 2018 | $4,370 | $328,461 | $0 | $0 |
| 2017 | $4,349 | $321,705 | $0 | $0 |
| 2016 | $4,225 | $303,831 | $0 | $0 |
| 2015 | $396 | $299,622 | $0 | $0 |
| 2014 | $396 | $25,500 | $0 | $0 |
Agents Affiliated with this Home
-
Debbie Tassell
D
Seller's Agent in 2021
Debbie Tassell
PREMIER SOTHEBY'S INTL. REALTY
(407) 463-0843
2 in this area
32 Total Sales
-
Julie Bombardo

Seller Co-Listing Agent in 2021
Julie Bombardo
PREMIER SOTHEBY'S INTL. REALTY
(407) 230-6696
2 in this area
46 Total Sales
-
Steve Glose

Buyer's Agent in 2021
Steve Glose
PREFERRED REAL ESTATE BROKERS
(407) 855-2222
1 in this area
70 Total Sales
-
Amy Turner

Seller's Agent in 2018
Amy Turner
KELLER WILLIAMS WINTER PARK
(407) 803-3885
4 in this area
178 Total Sales
Map
Source: Stellar MLS
MLS Number: O5923192
APN: 35-21-30-529-0000-0170
- 5326 Lanyard Ct
- 5234 Ohio St
- 5275 Pine Lily Cir
- 5359 Lanyard Ct
- 5255 Seminole Ave
- 5144 Goldenrod Place Rd
- 7543 Dockside St
- 7249 Abbey Ln
- 5210 Poinsetta Ave
- 5144 N Orange Ave
- 7448 Grand Ct
- 5080 Seminole Ave
- 5338 Tangerine Ave
- 5150 Old Howell Branch Rd
- 5481 Park Vale Blvd
- 5001 Tangerine Ave
- 7706 Country Place Unit A8
- 7707 Country Place
- 4991 Tangerine Ave
- 5418 S Bracken Ct
- 5315 Pine Lily Cir
- 5319 Pine Lily Cir
- 5311 Pine Lily Cir
- 5323 Pine Lily Cir
- 5307 Pine Lily Cir
- 7300 Grove Ave
- 5334 Lanyard Ct
- 5327 Pine Lily Cir
- 5322 Lanyard Ct
- 5303 Pine Lily Cir
- 5340 Lanyard Ct
- 7402 N Woodcrest Ln
- 5331 Pine Lily Cir
- 5299 Pine Lily Cir
- 5348 Lanyard Ct Unit 5
- 5348 Lanyard Ct
- 5230 Ohio St
- 7410 N Woodcrest Ln Unit 4
- 5231 N Indiana Ave
- 5335 Pine Lily Cir
