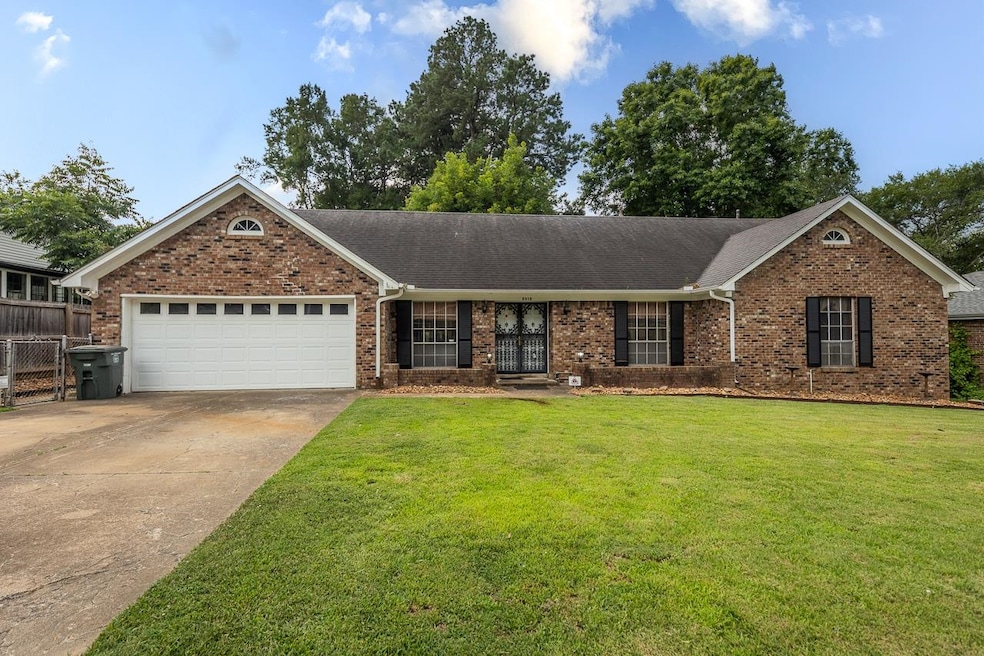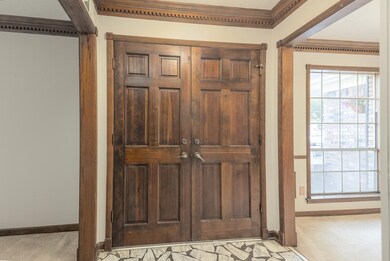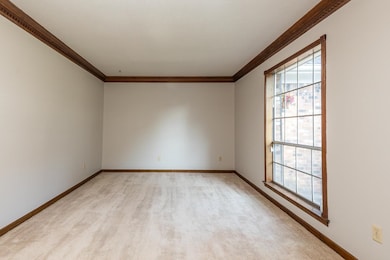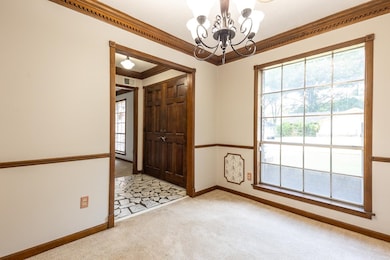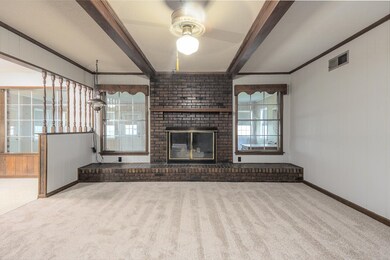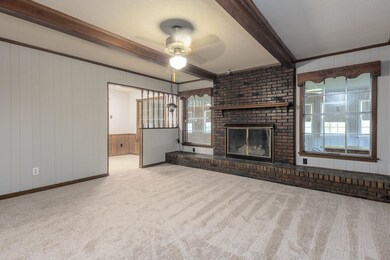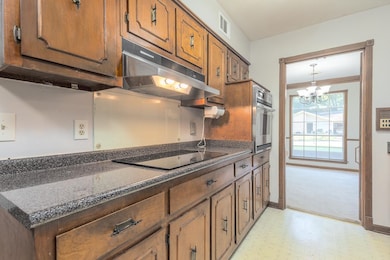5315 Pipers Gap Cove Memphis, TN 38134
Raleigh NeighborhoodEstimated payment $1,374/month
Highlights
- Traditional Architecture
- Attic
- Sun or Florida Room
- Main Floor Primary Bedroom
- Separate Formal Living Room
- Den with Fireplace
About This Home
Spacious 4-Bedroom Home with Endless Potential! This charming & generously sized home offers 4 BRS & 2 full BA, 3BRS conveniently located on the main level. Inside, you'll find a formal living room & dining room, perfect for entertaining, as well as a large den with a cozy fireplace for relaxing evenings at home.The galley kitchen (new cooktop) & adjacent laundry room provide functional spaces ready for your personal touch, & the dedicated office on the main floor makes working from home a breeze. Upstairs features a huge 4th bedroom or bonus room—ideal as a game room, guest suite, or additional living space.Enjoy your mornings or unwind in the evenings in the sunroom, offering a peaceful retreat with backyard views.While the home does need some cosmetic updating, it has great bones & plenty of space, make it your own. Whether you're looking to move in & update as you go or take on a full refresh, the possibilities are endless!Schedule your showing today & imagine the potential!
Home Details
Home Type
- Single Family
Year Built
- Built in 1971
Lot Details
- 9,583 Sq Ft Lot
- Lot Dimensions are 80x125
- Wood Fence
- Chain Link Fence
- Level Lot
- Few Trees
Home Design
- Traditional Architecture
- Brick Veneer
- Slab Foundation
- Composition Shingle Roof
Interior Spaces
- 2,000-2,199 Sq Ft Home
- 2,004 Sq Ft Home
- 1.2-Story Property
- Popcorn or blown ceiling
- Fireplace Features Masonry
- Some Wood Windows
- Entrance Foyer
- Separate Formal Living Room
- Breakfast Room
- Dining Room
- Den with Fireplace
- Sun or Florida Room
- Monitored
- Laundry Room
- Attic
Kitchen
- Eat-In Kitchen
- Oven or Range
- Cooktop
- Dishwasher
- Disposal
Flooring
- Parquet
- Partially Carpeted
- Tile
Bedrooms and Bathrooms
- 4 Bedrooms | 3 Main Level Bedrooms
- Primary Bedroom on Main
- Walk-In Closet
- Dressing Area
- 2 Full Bathrooms
Parking
- 2 Car Garage
- Front Facing Garage
- Garage Door Opener
Accessible Home Design
- Grab Bars
Outdoor Features
- Covered Patio or Porch
- Outdoor Storage
Utilities
- Central Heating and Cooling System
- Window Unit Cooling System
- Heating System Uses Gas
- Electric Water Heater
- Cable TV Available
Community Details
- Blue Ridge Park Blk C Subdivision
Listing and Financial Details
- Assessor Parcel Number 088062 00029
Map
Home Values in the Area
Average Home Value in this Area
Tax History
| Year | Tax Paid | Tax Assessment Tax Assessment Total Assessment is a certain percentage of the fair market value that is determined by local assessors to be the total taxable value of land and additions on the property. | Land | Improvement |
|---|---|---|---|---|
| 2025 | $1,342 | $52,775 | $6,250 | $46,525 |
| 2024 | $1,342 | $39,575 | $5,000 | $34,575 |
| 2023 | $2,411 | $39,575 | $5,000 | $34,575 |
| 2022 | $2,411 | $39,575 | $5,000 | $34,575 |
| 2021 | $2,439 | $39,575 | $5,000 | $34,575 |
| 2020 | $1,703 | $23,500 | $5,000 | $18,500 |
| 2019 | $1,703 | $23,500 | $5,000 | $18,500 |
| 2018 | $1,703 | $23,500 | $5,000 | $18,500 |
| 2017 | $966 | $23,500 | $5,000 | $18,500 |
| 2016 | $954 | $21,825 | $0 | $0 |
| 2014 | $954 | $21,825 | $0 | $0 |
Property History
| Date | Event | Price | List to Sale | Price per Sq Ft |
|---|---|---|---|---|
| 11/21/2025 11/21/25 | Pending | -- | -- | -- |
| 11/21/2025 11/21/25 | Price Changed | $240,000 | -2.0% | $120 / Sq Ft |
| 10/20/2025 10/20/25 | Price Changed | $245,000 | -2.0% | $123 / Sq Ft |
| 08/13/2025 08/13/25 | Price Changed | $250,000 | -5.7% | $125 / Sq Ft |
| 07/09/2025 07/09/25 | For Sale | $265,000 | -- | $133 / Sq Ft |
Source: Memphis Area Association of REALTORS®
MLS Number: 10200815
APN: 08-8062-0-0029
- 1970 Adney Gap Dr
- 5292 Pipers Gap Cove
- 5105 Pleasant View Rd
- 5531 Quail Thicket Dr
- 1845 Quail Valley Cove
- 5595 Raleigh Lagrange Rd
- 1751 Fox Hunt Ln Unit 5
- 5573 Pleasant View Rd Unit 35
- 5577 Falling Bark Dr
- 5554 Massey Station Rd
- 2050 Olive Bark Cove
- 2058 Olive Bark Cove
- 2373 W Monica Dr
- 5197 Kimbark Woods Dr
- 00 Raleigh Lagrange Rd
- 2180 Henrietta Rd
- 5623 Magnolia Woods Dr
- 5994 Elmore Rd
- 2205 Oldfield Dr
- 2718 Stage Coach Dr
