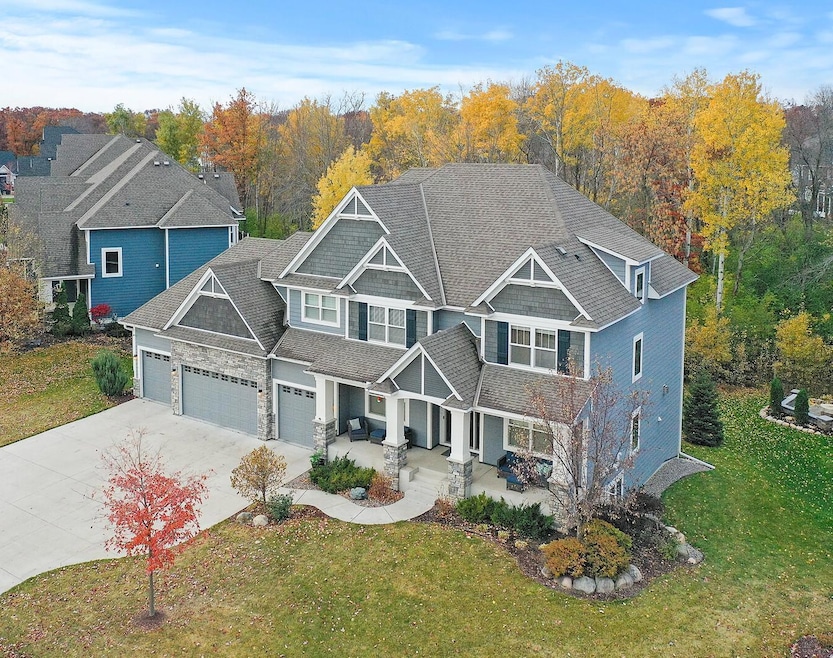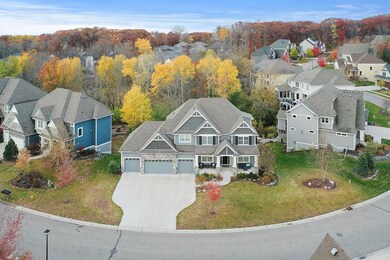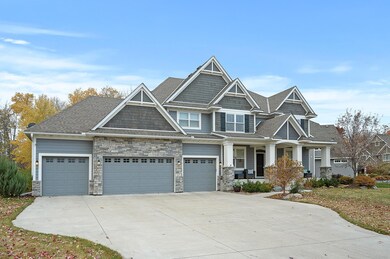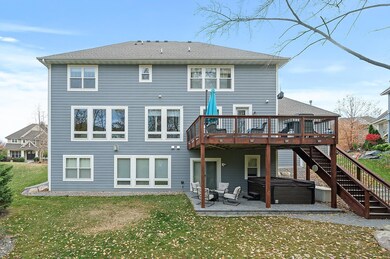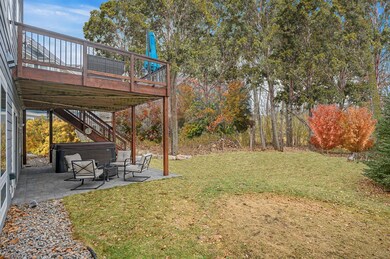
5315 Ranchview Ln N Minneapolis, MN 55446
Highlights
- Home Theater
- In Ground Pool
- Home Office
- Basswood Elementary School Rated A-
- Family Room with Fireplace
- The kitchen features windows
About This Home
As of January 2023Exceptional custom Gonyea home offers impressive features with multiple living spaces surrounded by nature and privacy. 6 beds, 6 baths a 4 car heated garage and Cal Spa Hot Tub! $69k of upgrades since 2021 including Aquarius water system, landscaping, hot tub, lighting & more. The private pool and club house exclusive to Taylor Creek residents makes this a highly desirable neighborhood. Enjoy your stunning gourmet kitchen with granite counters, abundance of custom cabinetry, walk in pantry and tranquil view of your secluded backyard and deck. The upper level offers your personal retreat with a private owner’s ensuite and spa bathroom with custom heated floors. A family flex room and separate theater room provide additional living space. The walk out lower level features the ideal multi-generational living area with a complete kitchen and separate entrance from the heated 4 car garage! Secluded development, close to Providence Academy, parks, trails and retail.
Home Details
Home Type
- Single Family
Est. Annual Taxes
- $11,494
Year Built
- Built in 2013
Lot Details
- 0.29 Acre Lot
- Irregular Lot
- Additional Parcels
HOA Fees
- $125 Monthly HOA Fees
Parking
- 4 Car Attached Garage
- Heated Garage
- Garage Door Opener
Home Design
- Shake Siding
Interior Spaces
- 2-Story Property
- Stone Fireplace
- Family Room with Fireplace
- 2 Fireplaces
- Living Room with Fireplace
- Home Theater
- Home Office
- Utility Room Floor Drain
Kitchen
- <<builtInOvenToken>>
- Cooktop<<rangeHoodToken>>
- <<microwave>>
- Dishwasher
- The kitchen features windows
Bedrooms and Bathrooms
- 6 Bedrooms
Laundry
- Dryer
- Washer
Finished Basement
- Walk-Out Basement
- Basement Fills Entire Space Under The House
Utilities
- Forced Air Heating and Cooling System
- Water Filtration System
- Cable TV Available
Additional Features
- Air Exchanger
- In Ground Pool
Listing and Financial Details
- Assessor Parcel Number 0411822340068
Community Details
Overview
- Association fees include shared amenities
- Taylor Creek Homeowners Association, Phone Number (763) 449-9100
- Taylor Creek 4Th Add Subdivision
Recreation
- Community Pool
Ownership History
Purchase Details
Home Financials for this Owner
Home Financials are based on the most recent Mortgage that was taken out on this home.Purchase Details
Home Financials for this Owner
Home Financials are based on the most recent Mortgage that was taken out on this home.Purchase Details
Home Financials for this Owner
Home Financials are based on the most recent Mortgage that was taken out on this home.Similar Homes in Minneapolis, MN
Home Values in the Area
Average Home Value in this Area
Purchase History
| Date | Type | Sale Price | Title Company |
|---|---|---|---|
| Warranty Deed | $1,085,000 | Trademark Title | |
| Warranty Deed | $928,900 | Burnet Title | |
| Warranty Deed | -- | Custom Home Builders Title L | |
| Deed | $928,900 | -- |
Mortgage History
| Date | Status | Loan Amount | Loan Type |
|---|---|---|---|
| Open | $868,000 | New Conventional | |
| Closed | $868,000 | New Conventional | |
| Previous Owner | $743,120 | New Conventional | |
| Previous Owner | $669,000 | New Conventional | |
| Previous Owner | $94,998 | Credit Line Revolving | |
| Previous Owner | $344,000 | Construction | |
| Closed | $743,120 | No Value Available |
Property History
| Date | Event | Price | Change | Sq Ft Price |
|---|---|---|---|---|
| 07/07/2025 07/07/25 | Pending | -- | -- | -- |
| 06/28/2025 06/28/25 | Off Market | $1,399,000 | -- | -- |
| 06/17/2025 06/17/25 | For Sale | $1,399,000 | +28.9% | $238 / Sq Ft |
| 01/31/2023 01/31/23 | Sold | $1,085,000 | -2.7% | $205 / Sq Ft |
| 12/15/2022 12/15/22 | Pending | -- | -- | -- |
| 12/09/2022 12/09/22 | Price Changed | $1,115,000 | -1.8% | $211 / Sq Ft |
| 10/30/2022 10/30/22 | For Sale | $1,135,000 | +37.1% | $214 / Sq Ft |
| 08/16/2013 08/16/13 | Sold | $827,776 | +2.2% | $156 / Sq Ft |
| 03/06/2013 03/06/13 | Pending | -- | -- | -- |
| 03/06/2013 03/06/13 | For Sale | $810,145 | -- | $153 / Sq Ft |
Tax History Compared to Growth
Tax History
| Year | Tax Paid | Tax Assessment Tax Assessment Total Assessment is a certain percentage of the fair market value that is determined by local assessors to be the total taxable value of land and additions on the property. | Land | Improvement |
|---|---|---|---|---|
| 2023 | $14,373 | $1,128,300 | $238,500 | $889,800 |
| 2022 | $11,466 | $1,027,000 | $216,000 | $811,000 |
| 2021 | $10,968 | $892,000 | $203,000 | $689,000 |
| 2020 | $11,085 | $852,000 | $203,000 | $649,000 |
| 2019 | $11,086 | $832,000 | $189,000 | $643,000 |
| 2018 | $11,244 | $798,000 | $198,000 | $600,000 |
| 2017 | $11,944 | $819,000 | $209,000 | $610,000 |
| 2016 | $11,365 | $772,000 | $200,000 | $572,000 |
| 2015 | $11,730 | $771,900 | $200,200 | $571,700 |
| 2014 | -- | $104,800 | $104,800 | $0 |
Agents Affiliated with this Home
-
Nicole Jelle

Seller's Agent in 2025
Nicole Jelle
Keller Williams Preferred Rlty
(651) 900-5197
3 in this area
113 Total Sales
-
Vicki Peters

Buyer's Agent in 2025
Vicki Peters
Coldwell Banker Realty
(763) 443-9084
18 in this area
102 Total Sales
-
Terri Traczyk-Rezac

Seller's Agent in 2023
Terri Traczyk-Rezac
Realty ONE Group Choice
(763) 226-8702
3 in this area
89 Total Sales
-
Logan Rezac

Seller Co-Listing Agent in 2023
Logan Rezac
Realty ONE Group Choice
(763) 226-0564
2 in this area
40 Total Sales
-
R
Seller's Agent in 2013
Robert Monson
RE/MAX
-
L
Seller Co-Listing Agent in 2013
Lane Larson
RE/MAX
Map
Source: NorthstarMLS
MLS Number: 6274533
APN: 04-118-22-34-0068
- 15525 53rd Ave N
- 5290 Ranchview Ln N
- 15535 52nd Place N
- 5260 Polaris Ln N
- 5250 Polaris Ln N
- 5240 Polaris Ln N
- 5510 Weston Ln N
- 5145 Quantico Ln N
- 5215 Vicksburg Ln N
- 16135 52nd Place N
- 15702 57th Place N
- 5141 Yuma Ln N
- 5156 Black Oaks Ct N
- 5915 Terraceview Ln N
- 16025 58th Place N
- 16204 50th Ave N
- 16745 58th Ave N
- 5030 Yuma Ln N
- 16213 50th Ave N
- 16309 50th Ave N
