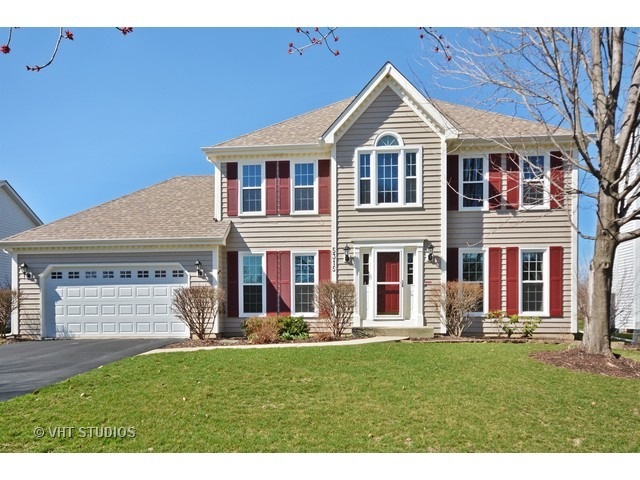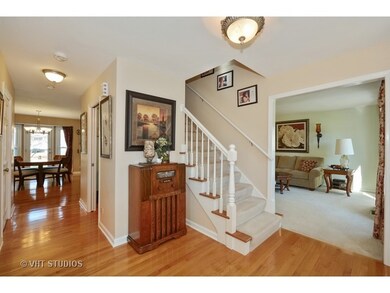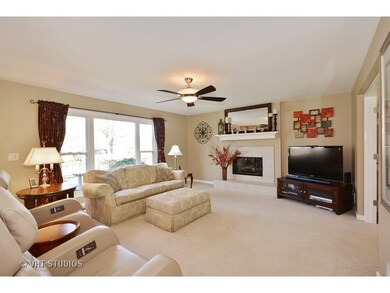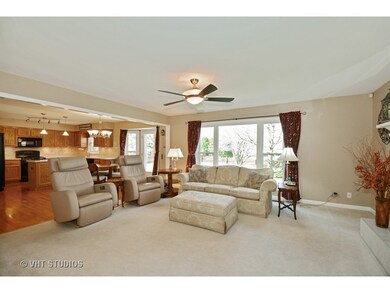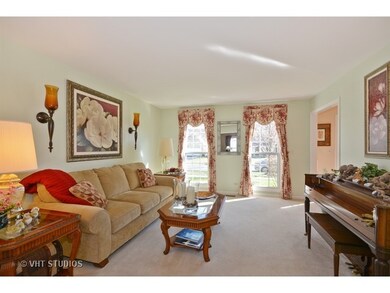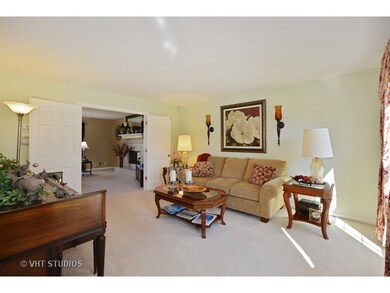
5315 Sand Lily Dr Naperville, IL 60564
High Meadow NeighborhoodHighlights
- Colonial Architecture
- Vaulted Ceiling
- Whirlpool Bathtub
- Graham Elementary School Rated A+
- Wood Flooring
- Fenced Yard
About This Home
As of June 2020Beautifully renovated High Meadow home! So many high end upgrades that other homes in this price range just can't offer! All three baths completely updated in 2014. Incredible master bath features HUGE shower with 2 shower heads, custom tile work, beautiful dual vanity, and jacuzzi brand tub. All windows replaced in 2015! Brand new Owens Corning Roof in 2015. Updated light fixtures, white trim, and brushed nickel hardware throughout the entire home. 50 gallon water heater 2013. Desert Spring humidifier, radon mitigation system, sump battery back up, & 200 amp electric! Large full finished basement with drywall ceilings and 5th bedroom! Sprawling fully fenced backyard w/ concrete patio & LED exterior lights. Make an appointment this weekend! This will not last!
Home Details
Home Type
- Single Family
Est. Annual Taxes
- $11,127
Year Built
- 1994
Lot Details
- East or West Exposure
- Fenced Yard
HOA Fees
- $19 per month
Parking
- Attached Garage
- Garage Transmitter
- Garage Door Opener
- Driveway
- Parking Included in Price
- Garage Is Owned
Home Design
- Colonial Architecture
- Slab Foundation
- Asphalt Shingled Roof
- Cedar
Interior Spaces
- Vaulted Ceiling
- Skylights
- Gas Log Fireplace
- Wood Flooring
- Finished Basement
- Basement Fills Entire Space Under The House
Kitchen
- Breakfast Bar
- Oven or Range
- Microwave
- Dishwasher
- Disposal
Bedrooms and Bathrooms
- Primary Bathroom is a Full Bathroom
- Dual Sinks
- Whirlpool Bathtub
- Separate Shower
Laundry
- Laundry on main level
- Dryer
- Washer
Outdoor Features
- Patio
Utilities
- Forced Air Heating and Cooling System
- Heating System Uses Gas
Listing and Financial Details
- Homeowner Tax Exemptions
Ownership History
Purchase Details
Home Financials for this Owner
Home Financials are based on the most recent Mortgage that was taken out on this home.Purchase Details
Home Financials for this Owner
Home Financials are based on the most recent Mortgage that was taken out on this home.Purchase Details
Home Financials for this Owner
Home Financials are based on the most recent Mortgage that was taken out on this home.Purchase Details
Home Financials for this Owner
Home Financials are based on the most recent Mortgage that was taken out on this home.Purchase Details
Home Financials for this Owner
Home Financials are based on the most recent Mortgage that was taken out on this home.Purchase Details
Home Financials for this Owner
Home Financials are based on the most recent Mortgage that was taken out on this home.Purchase Details
Home Financials for this Owner
Home Financials are based on the most recent Mortgage that was taken out on this home.Similar Homes in Naperville, IL
Home Values in the Area
Average Home Value in this Area
Purchase History
| Date | Type | Sale Price | Title Company |
|---|---|---|---|
| Warranty Deed | $421,000 | Attorney | |
| Warranty Deed | $405,000 | Stewart Title | |
| Warranty Deed | $405,000 | Fat | |
| Warranty Deed | $425,000 | Stewart Title Company | |
| Warranty Deed | $368,000 | Stewart Title Company | |
| Warranty Deed | $216,000 | Chicago Title Insurance Co | |
| Trustee Deed | $56,000 | Chicago Title Insurance Co |
Mortgage History
| Date | Status | Loan Amount | Loan Type |
|---|---|---|---|
| Open | $378,900 | New Conventional | |
| Previous Owner | $372,099 | FHA | |
| Previous Owner | $284,800 | New Conventional | |
| Previous Owner | $355,000 | Purchase Money Mortgage | |
| Previous Owner | $409,552 | VA | |
| Previous Owner | $340,000 | Unknown | |
| Previous Owner | $276,000 | Purchase Money Mortgage | |
| Previous Owner | $25,000 | Credit Line Revolving | |
| Previous Owner | $150,000 | Unknown | |
| Previous Owner | $15,000 | Unknown | |
| Previous Owner | $172,600 | No Value Available | |
| Previous Owner | $160,000 | No Value Available | |
| Previous Owner | $85,300 | No Value Available | |
| Closed | $73,600 | No Value Available |
Property History
| Date | Event | Price | Change | Sq Ft Price |
|---|---|---|---|---|
| 06/25/2020 06/25/20 | Sold | $421,000 | -2.0% | $176 / Sq Ft |
| 05/08/2020 05/08/20 | Pending | -- | -- | -- |
| 05/04/2020 05/04/20 | For Sale | $429,500 | +6.0% | $180 / Sq Ft |
| 05/25/2016 05/25/16 | Sold | $405,000 | -4.7% | $169 / Sq Ft |
| 03/30/2016 03/30/16 | Pending | -- | -- | -- |
| 03/17/2016 03/17/16 | For Sale | $425,000 | -- | $178 / Sq Ft |
Tax History Compared to Growth
Tax History
| Year | Tax Paid | Tax Assessment Tax Assessment Total Assessment is a certain percentage of the fair market value that is determined by local assessors to be the total taxable value of land and additions on the property. | Land | Improvement |
|---|---|---|---|---|
| 2023 | $11,127 | $157,140 | $46,531 | $110,609 |
| 2022 | $10,337 | $148,673 | $44,017 | $104,656 |
| 2021 | $9,877 | $141,593 | $41,921 | $99,672 |
| 2020 | $9,688 | $139,350 | $41,257 | $98,093 |
| 2019 | $9,520 | $135,422 | $40,094 | $95,328 |
| 2018 | $9,501 | $132,827 | $39,212 | $93,615 |
| 2017 | $9,354 | $129,398 | $38,200 | $91,198 |
| 2016 | $9,335 | $126,613 | $37,378 | $89,235 |
| 2015 | $9,376 | $121,743 | $35,940 | $85,803 |
| 2014 | $9,376 | $119,980 | $35,940 | $84,040 |
| 2013 | $9,376 | $119,980 | $35,940 | $84,040 |
Agents Affiliated with this Home
-
Mary Walsh

Seller's Agent in 2020
Mary Walsh
Coldwell Banker Real Estate Group
(708) 710-0365
2 in this area
34 Total Sales
-
Erik Sachs

Buyer's Agent in 2020
Erik Sachs
@ Properties
(773) 368-5515
1 in this area
68 Total Sales
-
Keith McMahon

Seller's Agent in 2016
Keith McMahon
Compass
(630) 803-4150
247 Total Sales
-
Michael McCurry

Buyer's Agent in 2016
Michael McCurry
Compass
(630) 447-9393
122 Total Sales
Map
Source: Midwest Real Estate Data (MRED)
MLS Number: MRD09168619
APN: 01-22-208-009
- 5324 Switch Grass Ln
- 5324 Wirestem Ct
- 2615 Lupine Cir
- 2328 Fescue Rd Unit 2
- 5071 Switch Grass Ln
- 2212 Spartina Rd
- 2631 Saltmeadow Rd
- 5311 Bundle Flower Ct Unit 11
- 2307 Lawlor Ln
- 2303 Lawlor Ct
- 2539 Mallet Ct
- 2308 Kentuck Ct
- 2543 Mallet Ct
- 2547 Mallet Ct
- 2220 Lawlor Ct
- 2243 Quartet Rd
- 2707 Pennyroyal Cir
- 2235 Quartet Rd
- 2607 Lawlor Ln
- 2611 Lawlor Ln
