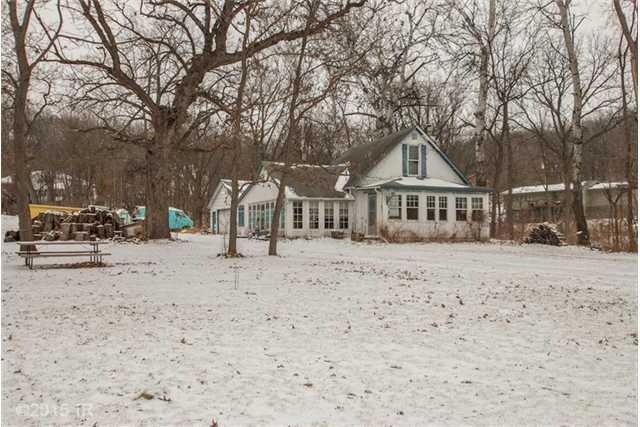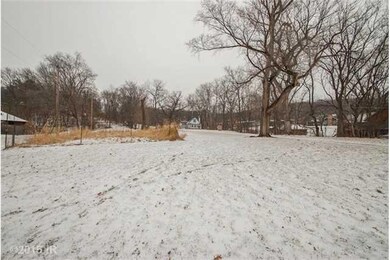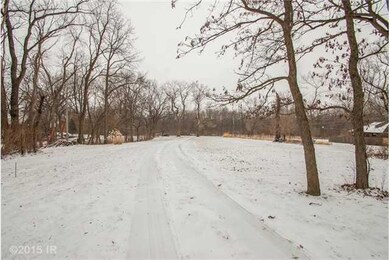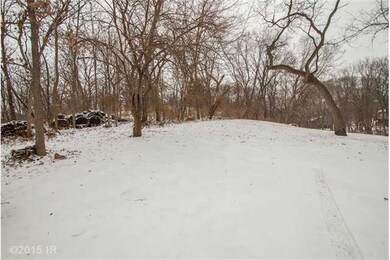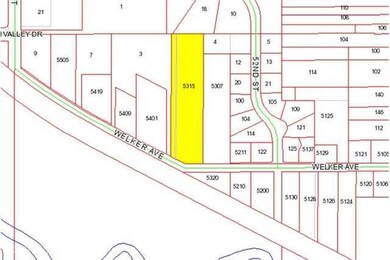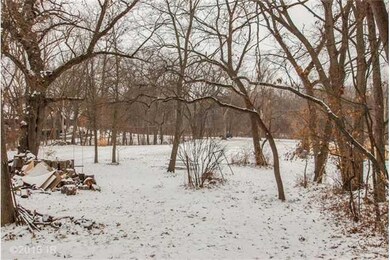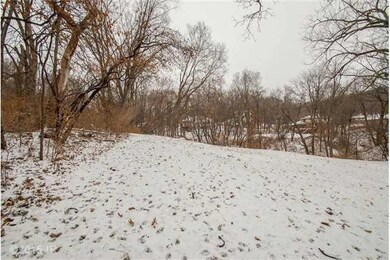
5315 Welker Ave Des Moines, IA 50312
Westwood NeighborhoodEstimated Value: $393,000 - $1,196,106
Highlights
- 2.35 Acre Lot
- No HOA
- Forced Air Heating and Cooling System
- 1 Fireplace
- Bungalow
- Dining Area
About This Home
As of June 2015SOUTH GRAND CITY FARM, 2.358 acres w/a small home built in 1901 in reasonable condition with a 2 car garage. This property could possibly be developed into three, two or one home site. The land is reasonably flat with large trees and woods and a large garden area. All utilities are available. This property is zoned R1-80 and as new home sites it would be tax abated.
Last Listed By
Marg Hull
Iowa Realty Valley West Listed on: 01/01/2015
Home Details
Home Type
- Single Family
Est. Annual Taxes
- $3,649
Year Built
- Built in 1901
Lot Details
- 2.35 Acre Lot
- Lot Dimensions are 621x135
Home Design
- Bungalow
- Block Foundation
- Frame Construction
- Asphalt Shingled Roof
Interior Spaces
- 996 Sq Ft Home
- 1 Fireplace
- Dining Area
- Stove
Bedrooms and Bathrooms
- 2 Main Level Bedrooms
- 1 Full Bathroom
Parking
- 2 Car Detached Garage
- Driveway
Utilities
- Forced Air Heating and Cooling System
Community Details
- No Home Owners Association
Listing and Financial Details
- Assessor Parcel Number 09001311001000
Ownership History
Purchase Details
Purchase Details
Home Financials for this Owner
Home Financials are based on the most recent Mortgage that was taken out on this home.Purchase Details
Purchase Details
Similar Homes in Des Moines, IA
Home Values in the Area
Average Home Value in this Area
Purchase History
| Date | Buyer | Sale Price | Title Company |
|---|---|---|---|
| Heather Groben Revocable Trust | -- | None Listed On Document | |
| Groben Lucas P | $270,000 | Attorney | |
| Melton Mark M | $19,500 | -- | |
| Melton Mark K | $149,500 | -- |
Mortgage History
| Date | Status | Borrower | Loan Amount |
|---|---|---|---|
| Previous Owner | Groben Lucas P | $175,000 | |
| Previous Owner | Groben Lucas | $1,125,000 | |
| Previous Owner | Groben Lucas P | $217,593 | |
| Previous Owner | Melton Mark K | $99,267 |
Property History
| Date | Event | Price | Change | Sq Ft Price |
|---|---|---|---|---|
| 06/22/2015 06/22/15 | Sold | $270,000 | -34.0% | $271 / Sq Ft |
| 06/05/2015 06/05/15 | Pending | -- | -- | -- |
| 01/01/2015 01/01/15 | For Sale | $409,000 | -- | $411 / Sq Ft |
Tax History Compared to Growth
Tax History
| Year | Tax Paid | Tax Assessment Tax Assessment Total Assessment is a certain percentage of the fair market value that is determined by local assessors to be the total taxable value of land and additions on the property. | Land | Improvement |
|---|---|---|---|---|
| 2024 | $18,878 | $1,153,700 | $132,500 | $1,021,200 |
| 2023 | $14,420 | $1,153,700 | $132,500 | $1,021,200 |
| 2022 | $10,016 | $979,200 | $117,500 | $861,700 |
| 2021 | $3,982 | $979,200 | $117,500 | $861,700 |
| 2020 | $4,138 | $894,200 | $108,000 | $786,200 |
| 2019 | $1,636 | $894,200 | $108,000 | $786,200 |
| 2018 | $2,568 | $795,500 | $76,100 | $719,400 |
| 2017 | $4,132 | $96,500 | $76,100 | $20,400 |
| 2016 | $4,026 | $152,800 | $86,500 | $66,300 |
| 2015 | $4,026 | $152,800 | $86,500 | $66,300 |
| 2014 | $3,696 | $139,100 | $78,500 | $60,600 |
Agents Affiliated with this Home
-
M
Seller's Agent in 2015
Marg Hull
Iowa Realty Valley West
-
Holly Craiger

Seller Co-Listing Agent in 2015
Holly Craiger
Iowa Realty Beaverdale
(515) 988-1789
6 in this area
68 Total Sales
Map
Source: Des Moines Area Association of REALTORS®
MLS Number: 446805
APN: 090-01311001000
- 5124 Welker Ave
- 5105 Welker Ave
- 253 51st St
- 303 51st St
- 245 58th St
- 500 N Valley Dr Unit 402
- 308 58th St
- 322 49th St
- 5900 Muskogee Ave
- 316 58th Place
- 348 49th St
- 616 SW 60th St
- 509 56th St
- 5740 Walnut Hill Ave
- 4820 Grand Ave
- 6216 Welker Ave
- 543 53rd St
- 6213 Muskogee Ave
- 5420 Ingersoll Ave
- 5502 Ingersoll Ave
