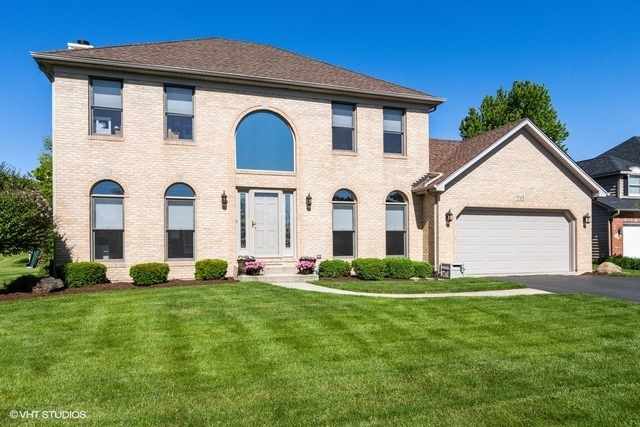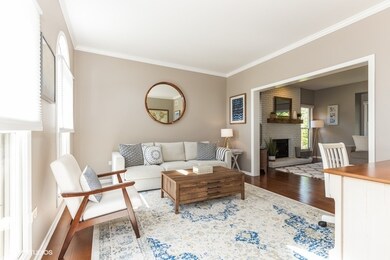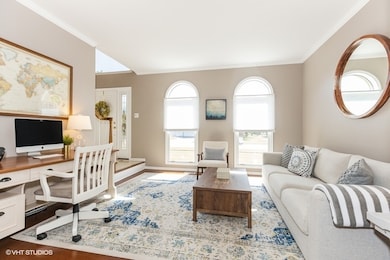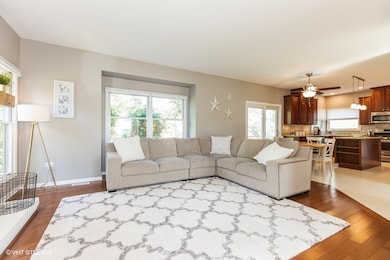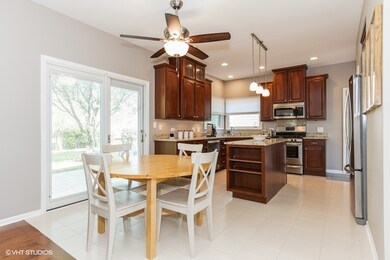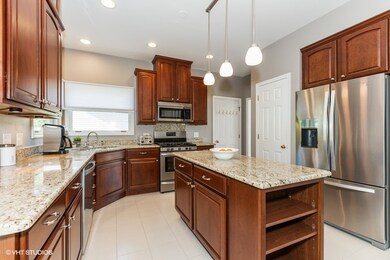
5315 Wirestem Ct Naperville, IL 60564
High Meadow NeighborhoodHighlights
- Recreation Room
- Traditional Architecture
- Home Office
- Graham Elementary School Rated A+
- Wood Flooring
- Walk-In Pantry
About This Home
As of July 2020Immaculate brick Georgian on peaceful cul-de-sac, served by acclaimed Naperville Dist 204 schools, including Neuqua High! Upon entering, you will clearly see that the home has been lovingly cared for & updated with high quality features. All major components have been replaced within the past ten years, including a newer roof, furnace, air conditioner, water heater, sump pump, custom blinds, light fixtures, ceiling fans & freshly repainted in today's popular neutral hues. Gleaming hardwood floors & recessed access lighting highlight the 1st floor. The bright & spacious family room with gas log fireplace opens to an ideal Gourmet's kitchen with upgraded 42" custom cabinets, versatile center island, rich granite counters, all stainless appliances, pantry closet & ample informal dining area. Enjoy sunsets & outdoor entertaining on the broad paver patio & sweeping, deep backyard - which is professionally landscaped & includes a lawn sprinkler system. The full finished basement level includes a quiet, private office & large recreation room - with carefree, durable & attractive Karndeen flooring. The tray ceiling master suite is huge with two closets & a new, completely remodeled, deluxe bath with dual sink vanity, plank flooring & a wide shower with sparkling subway tile. Three perfectly-sized additional bedrooms share the hall bath - completing the 2nd floor. This home has it all & is truly in move-right-in-condition! Great neighbors, peaceful setting, just 20 minutes to downtown Naperville shops & restaurants, METRA station & I-55 & I-355 expressways. See it in person soon to appreciate its warmth!
Last Agent to Sell the Property
john greene, Realtor License #475111695 Listed on: 06/01/2020

Home Details
Home Type
- Single Family
Est. Annual Taxes
- $10,213
Year Built
- 1995
Lot Details
- Cul-De-Sac
- East or West Exposure
HOA Fees
- $17 per month
Parking
- Attached Garage
- Garage Transmitter
- Garage Door Opener
- Driveway
- Garage Is Owned
Home Design
- Traditional Architecture
- Brick Exterior Construction
- Slab Foundation
- Asphalt Shingled Roof
- Vinyl Siding
Interior Spaces
- Skylights
- Gas Log Fireplace
- Home Office
- Recreation Room
- Wood Flooring
- Finished Basement
- Basement Fills Entire Space Under The House
Kitchen
- Breakfast Bar
- Walk-In Pantry
- Oven or Range
- Microwave
- Dishwasher
- Stainless Steel Appliances
- Kitchen Island
- Disposal
Bedrooms and Bathrooms
- Walk-In Closet
- Primary Bathroom is a Full Bathroom
Laundry
- Dryer
- Washer
Outdoor Features
- Brick Porch or Patio
Utilities
- Forced Air Heating and Cooling System
- Heating System Uses Gas
- Lake Michigan Water
Listing and Financial Details
- Homeowner Tax Exemptions
Ownership History
Purchase Details
Home Financials for this Owner
Home Financials are based on the most recent Mortgage that was taken out on this home.Purchase Details
Home Financials for this Owner
Home Financials are based on the most recent Mortgage that was taken out on this home.Purchase Details
Home Financials for this Owner
Home Financials are based on the most recent Mortgage that was taken out on this home.Purchase Details
Home Financials for this Owner
Home Financials are based on the most recent Mortgage that was taken out on this home.Purchase Details
Home Financials for this Owner
Home Financials are based on the most recent Mortgage that was taken out on this home.Similar Homes in the area
Home Values in the Area
Average Home Value in this Area
Purchase History
| Date | Type | Sale Price | Title Company |
|---|---|---|---|
| Warranty Deed | $415,000 | Home Closing Svcs | |
| Deed | $38,500 | Attorney | |
| Interfamily Deed Transfer | -- | None Available | |
| Warranty Deed | $410,000 | Baird & Warner Title Service | |
| Warranty Deed | $220,000 | Chicago Title Insurance Co | |
| Trustee Deed | $56,000 | Chicago Title Insurance Co |
Mortgage History
| Date | Status | Loan Amount | Loan Type |
|---|---|---|---|
| Open | $332,000 | New Conventional | |
| Previous Owner | $288,000 | Credit Line Revolving | |
| Previous Owner | $365,750 | New Conventional | |
| Previous Owner | $100,000 | Credit Line Revolving | |
| Previous Owner | $235,000 | Purchase Money Mortgage | |
| Previous Owner | $100,000 | Credit Line Revolving | |
| Previous Owner | $168,900 | Stand Alone Second | |
| Previous Owner | $25,000 | Unknown | |
| Previous Owner | $100,000 | Unknown | |
| Previous Owner | $147,415 | Unknown | |
| Previous Owner | $50,000 | Unknown | |
| Previous Owner | $25,000 | Credit Line Revolving | |
| Previous Owner | $197,900 | No Value Available | |
| Previous Owner | $106,000 | Seller Take Back |
Property History
| Date | Event | Price | Change | Sq Ft Price |
|---|---|---|---|---|
| 07/15/2020 07/15/20 | Sold | $415,000 | 0.0% | $202 / Sq Ft |
| 06/02/2020 06/02/20 | Pending | -- | -- | -- |
| 06/01/2020 06/01/20 | For Sale | $415,000 | +7.8% | $202 / Sq Ft |
| 07/26/2016 07/26/16 | Sold | $385,000 | -7.1% | $187 / Sq Ft |
| 06/12/2016 06/12/16 | Pending | -- | -- | -- |
| 06/04/2016 06/04/16 | For Sale | $414,500 | -- | $201 / Sq Ft |
Tax History Compared to Growth
Tax History
| Year | Tax Paid | Tax Assessment Tax Assessment Total Assessment is a certain percentage of the fair market value that is determined by local assessors to be the total taxable value of land and additions on the property. | Land | Improvement |
|---|---|---|---|---|
| 2023 | $10,213 | $144,813 | $46,531 | $98,282 |
| 2022 | $9,492 | $137,008 | $44,017 | $92,991 |
| 2021 | $9,068 | $130,484 | $41,921 | $88,563 |
| 2020 | $8,894 | $128,417 | $41,257 | $87,160 |
| 2019 | $8,739 | $124,798 | $40,094 | $84,704 |
| 2018 | $8,719 | $122,394 | $39,212 | $83,182 |
| 2017 | $8,583 | $119,235 | $38,200 | $81,035 |
| 2016 | $9,029 | $116,669 | $37,378 | $79,291 |
| 2015 | $8,749 | $112,181 | $35,940 | $76,241 |
| 2014 | $8,749 | $110,613 | $35,940 | $74,673 |
| 2013 | $8,749 | $110,613 | $35,940 | $74,673 |
Agents Affiliated with this Home
-

Seller's Agent in 2020
Tom Gaikowski
john greene Realtor
(630) 664-7161
32 Total Sales
-

Buyer's Agent in 2020
Chaz Walters
Coldwell Banker Realty
(773) 666-7027
38 Total Sales
-

Seller's Agent in 2016
Eadie McMahon
Baird Warner
(630) 728-9375
3 in this area
76 Total Sales
Map
Source: Midwest Real Estate Data (MRED)
MLS Number: MRD10731151
APN: 01-22-209-024
- 2319 Indian Grass Rd
- 2227 Spartina Rd
- 2524 Wild Timothy Rd
- 2412 Spartina Ln Unit 2
- 5676 Rosinweed Ln
- 2120 Yellowstar Ln
- 2303 Lawlor Ct
- 5028 Switch Grass Ln
- 4848 Snapjack Cir
- 2308 Lawlor Ln
- 2220 Lawlor Ct
- 2539 Mallet Ct
- 2243 Quartet Rd
- 2543 Mallet Ct
- 2547 Mallet Ct
- 2244 Quartet Rd
- 5951 Polo St
- 5928 Hawkweed Dr Unit 7603
- 5956 Hawkweed Dr Unit 7804
- 2607 Lawlor Ln
