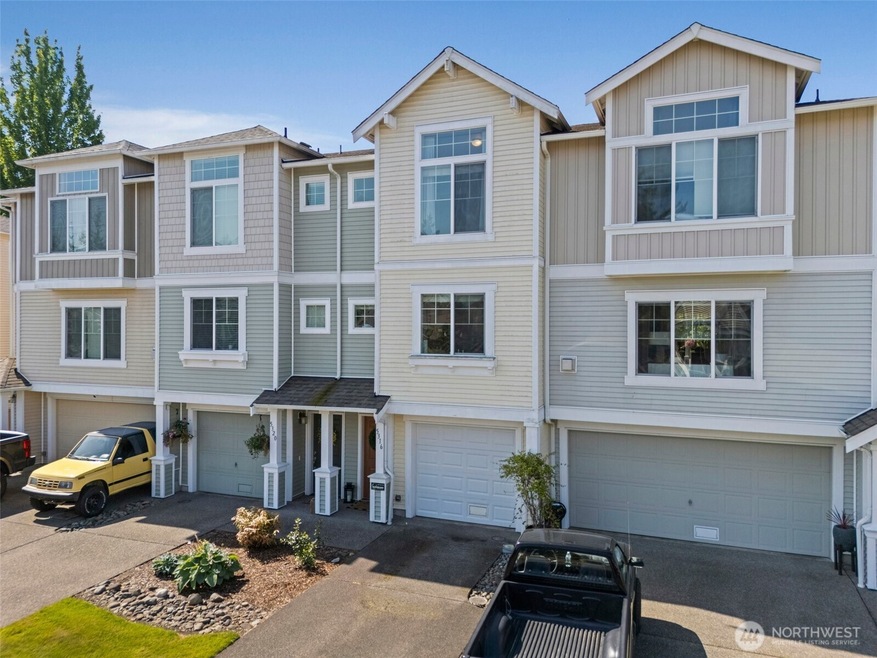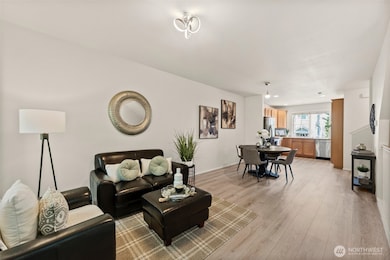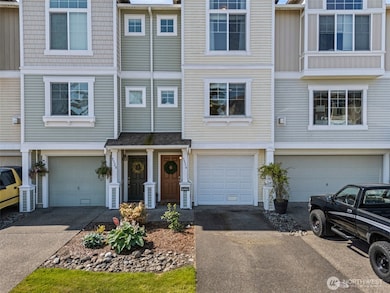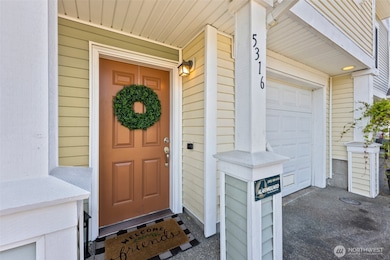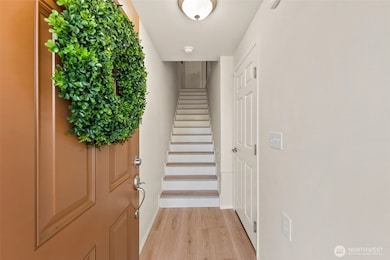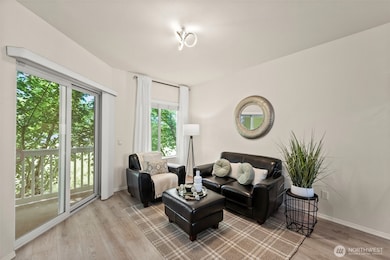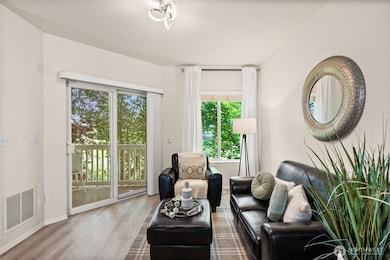5316 35th St E Unit 23 Tacoma, WA 98424
West Fife NeighborhoodHighlights
- Deck
- Property is near public transit
- Hydromassage or Jetted Bathtub
- Discovery Primary School Rated A-
- Territorial View
- Ground Level Unit
About This Home
Welcome to Stonebrook: a gated community w sports court & playground. Townhome style condo offers perfect blend of comfort & contemporary design. Enjoy newly renovated spaces w/extensive LVP floors that flow throughout, creating a polished cohesive look. Driveway parking & ground floor entry. A plethora of natural light fills the open concept living & dining spaces. Private covered deck is nestled in the trees. 3rd floor offers spacious primary en-suite, 2nd bdrm w/Lg WIC & NEW stackable W/D. Access the private fully fenced backyard from Lg 2car tandem gar w/under stair storage. Minutes to I-5, DT Puyallup, Puyallup river walking trails, schools & scenic River Road
Source: Northwest Multiple Listing Service (NWMLS)
MLS#: 2406796
Townhouse Details
Home Type
- Townhome
Est. Annual Taxes
- $2,934
Year Built
- Built in 2007
Lot Details
- 3,368 Sq Ft Lot
- North Facing Home
- Gated Home
- Property is Fully Fenced
- Sprinkler System
- Private Yard
Parking
- 2 Car Attached Garage
- Uncovered Parking
Interior Spaces
- 1,068 Sq Ft Home
- Multi-Level Property
- Insulated Windows
- Storage
- Washer and Dryer
- Territorial Views
- Alarm System
Kitchen
- Stove
- Microwave
- Dishwasher
- Disposal
Bedrooms and Bathrooms
- 2 Bedrooms
- Bathroom on Main Level
- Hydromassage or Jetted Bathtub
Outdoor Features
- Balcony
- Deck
- Patio
Location
- Ground Level Unit
- Property is near public transit
- Property is near a bus stop
Utilities
- Forced Air Heating and Cooling System
- High Efficiency Air Conditioning
- High Efficiency Heating System
- Cable TV Available
Listing and Financial Details
- Assessor Parcel Number 9007010070
Community Details
Overview
- Stonebrook At Fife Condos
- Fife Subdivision
Pet Policy
- No Pets Allowed
Map
Source: Northwest Multiple Listing Service (NWMLS)
MLS Number: 2406796
APN: 900701-0070
- 3451 52nd Avenue Ct E
- 3505 52nd Ave E
- 5420 Discovery St E
- 5740 Acclamation St E
- 5817 Acclaimation St E
- 6002 Radiance Blvd E
- 6036 Park St E
- 2909 58th Ave E
- 3829 60th Ave E
- 2724 58th Ave E
- 2708 58th Ave E
- 6346 Radiance Blvd E
- 6634 Park St E
- 4206 64th Ave E
- 6316 43rd St E
- 4428 65th Ave E
- 4023 Tribute Ave E
- 3720 Tribute Ave E
- 3724 Pioneer Way E
- 4116 69th Ave E
- 2715 62nd Ave E
- 5700 23rd St E
- 2341 58th Ave E
- 2524-2606 62nd Ave E
- 2301 58th Ave E
- 2110-2126 62nd Ave E
- 3351-3525 70th Ave E
- 3518 Pacific Hwy E
- 2726 Pioneer Way E
- 3501 Pacific Hwy E
- 3077 20th St E Unit D
- 2201-2216 6th Ave
- 3315 Mckinley Ave
- 2818 Meridian Ave E
- 2629 Meridian Ave E
- 10303 20th St E
- 10304 E 20th St
- 1111 S 376th St
- 1402 E 69th St
- 3101 E D St
