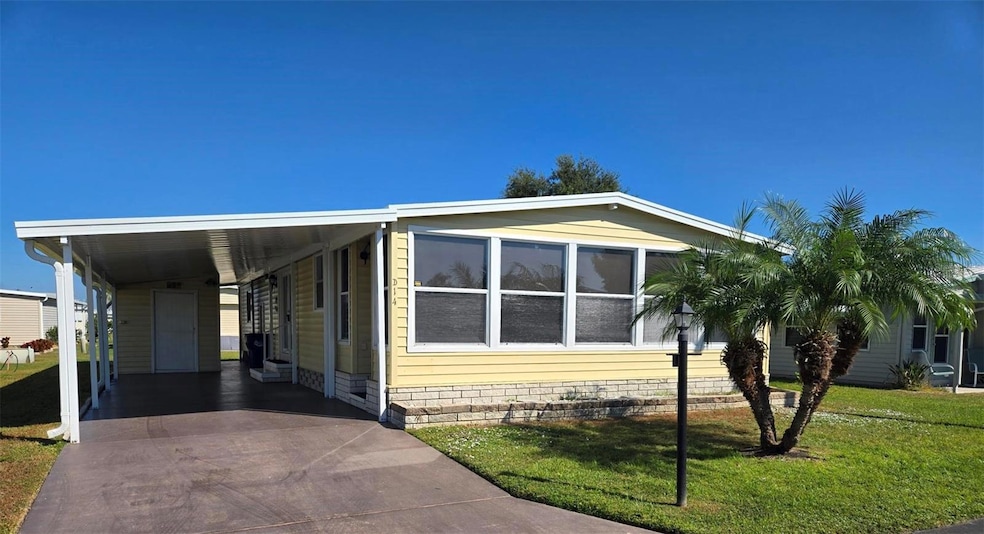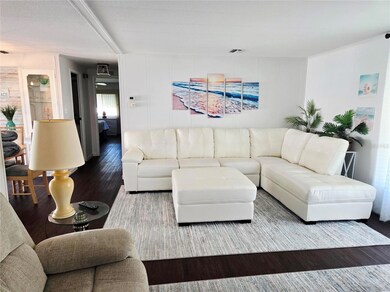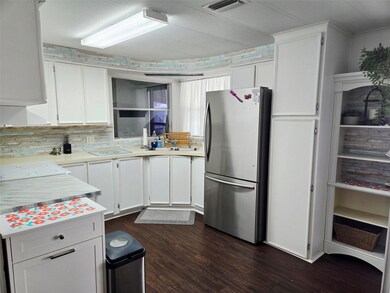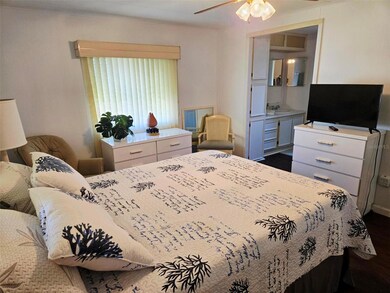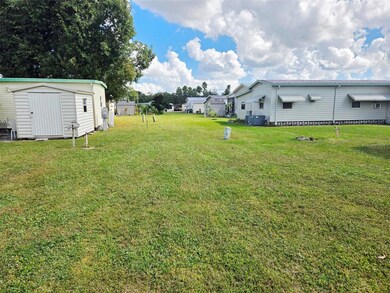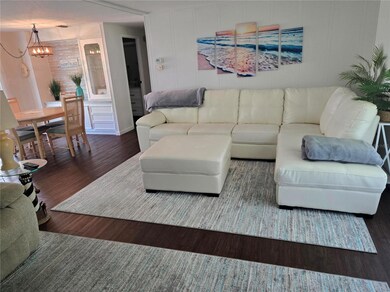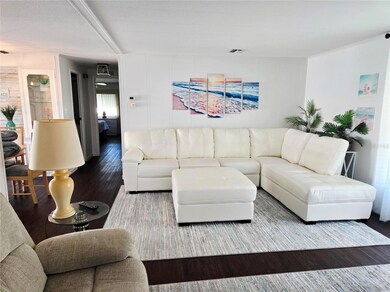5316 53rd Ave E Unit D14 Bradenton, FL 34203
East Bradenton NeighborhoodEstimated payment $1,419/month
Highlights
- Media Room
- Active Adult
- Sun or Florida Room
- Heated In Ground Pool
- Clubhouse
- Furnished
About This Home
Move right into your Fabulous New Home soon! Your new home has been immaculately maintained with many newer major improvements! This home has a replaced Carport in 2025 that could fits vehicles, along with more space for possibly a third vehicle uncovered. Enjoy the spacious Florida Room across the front of the Home. The Kitchen has a quality Stainless Steel newer Refrigerator and a nice eating area to relax in. The large Master Bedroom has a spacious Walk-In Closet, a separate Sink and Vanity area, along with the walk-in shower and commode. In 2023, a new Water Heater was installed, A/C, Dehumidifier, and Surge Protector along with all new flooring throughout, including the Florida Room. It was all freshly painted and a newly remodeled second bathroom was done. Your new Stylish Home will come fully furnished which you will LOVE! You can never tire in Westwinds with all of the Activities offered with the Huge Heated Pool, Clubhouse, Shuffleboard, Pancake Breakfasts, Card Groups of many sorts, Exercise, Travel Groups, Bible Study, Parties and Dinners for most Holidays. This is a great place to meet your Neighbors while walking or riding your bikes. The Maintenance Fee includes: Cable, Internet, Lawn mowing, Trash, Water, Sewer, and Well Water for lawn sprinkling. Don't pass up this Beautiful Home and Community!
Listing Agent
FIRST IMPRESSION REALTY FL LLC Brokerage Phone: 941-773-8263 License #3405009 Listed on: 10/30/2025
Property Details
Home Type
- Manufactured Home
Est. Annual Taxes
- $1,370
Year Built
- Built in 1979
Lot Details
- 4,012 Sq Ft Lot
- South Facing Home
HOA Fees
- $300 Monthly HOA Fees
Parking
- 2 Carport Spaces
Home Design
- Metal Siding
Interior Spaces
- 1,056 Sq Ft Home
- Furnished
- Crown Molding
- Ceiling Fan
- Awning
- Tinted Windows
- Blinds
- Great Room
- Media Room
- Sun or Florida Room
- Crawl Space
Kitchen
- Dinette
- Range with Range Hood
- Microwave
- Ice Maker
- Dishwasher
- Disposal
Flooring
- Concrete
- Luxury Vinyl Tile
Bedrooms and Bathrooms
- 2 Bedrooms
- Split Bedroom Floorplan
- En-Suite Bathroom
- Walk-In Closet
- 2 Full Bathrooms
- Single Vanity
- Shower Only
Laundry
- Laundry Room
- Laundry Located Outside
- Dryer
- Washer
Outdoor Features
- Heated In Ground Pool
- Shed
- Front Porch
Schools
- Tara Elementary School
- Braden River Middle School
- Braden River High School
Mobile Home
- Manufactured Home
Utilities
- Central Air
- Heating Available
- Thermostat
- Underground Utilities
- Electric Water Heater
- Cable TV Available
Listing and Financial Details
- Visit Down Payment Resource Website
- Legal Lot and Block D14 / D
- Assessor Parcel Number 1734305608
Community Details
Overview
- Active Adult
- Association fees include cable TV, common area taxes, pool, escrow reserves fund, ground maintenance, management, private road, recreational facilities, sewer, trash, water
- Lou Paul Association, Phone Number (941) 756-7411
- Visit Association Website
- Westwinds Mobile Home Coop Community
- Westwinds Village Co Op Subdivision
- Association Owns Recreation Facilities
- The community has rules related to building or community restrictions, deed restrictions, fencing, allowable golf cart usage in the community
Amenities
- Clubhouse
- Laundry Facilities
- Community Mailbox
Recreation
- Recreation Facilities
- Shuffleboard Court
- Community Pool
Pet Policy
- 2 Pets Allowed
- Extra large pets allowed
Map
Home Values in the Area
Average Home Value in this Area
Property History
| Date | Event | Price | List to Sale | Price per Sq Ft |
|---|---|---|---|---|
| 01/26/2026 01/26/26 | Price Changed | $195,100 | -9.2% | $185 / Sq Ft |
| 10/30/2025 10/30/25 | For Sale | $214,750 | -- | $203 / Sq Ft |
Source: Stellar MLS
MLS Number: A4670385
- 5316 53rd Ave E Unit N16
- 5316 53rd Ave E Unit M15
- 5316 53rd Ave E Unit K12
- 5316 53rd Ave E Unit F44
- 5316 53rd Ave E Unit Q116
- 5316 53rd Ave E Unit I14
- 5316 53rd Ave E Unit Q123
- 5316 53rd Ave E Unit I5
- 5316 53rd Ave E Unit M4
- 5316 53rd Ave E Unit Q11
- 5316 53rd Ave E Unit A43
- 5316 53rd Ave E Unit A33
- 5316 53rd Ave E Unit O12
- 5316 53rd Ave E Unit F21
- 5316 53rd Ave E Unit N9
- 5316 53rd Ave E Unit X7
- 5316 53rd Ave E Unit ZB1
- 5316 53rd Ave E Unit A10
- 5316 53rd Ave E Unit Q111
- 5316 53rd Ave E Unit F7
- 5356 Fairfield Blvd
- 5547 Key Place W Unit C-01
- 4668 56th Terrace E
- 4540 Runabout Way
- 6105 47th St E
- 6236 Grandview Hill Ct
- 4810 Bookelia Cir
- 4640 Sanibel Way
- 5528 Fair Oaks St Unit 19C
- 6139 46th St E
- 5515 Fair Oaks St Unit 3A
- 5419 Summit Glen
- 5414 Fair Oaks St Unit 10-D
- 6024 48th Avenue Dr E
- 4836 Turtle Bay Terrace
- 6503 Fairway Gardens Dr Unit 201
- 4810 Raintree Street Cir E
- 4514 Sanibel Way
- 6222 45th Ln E
- 6505 Stone River Rd Unit 209
Ask me questions while you tour the home.
