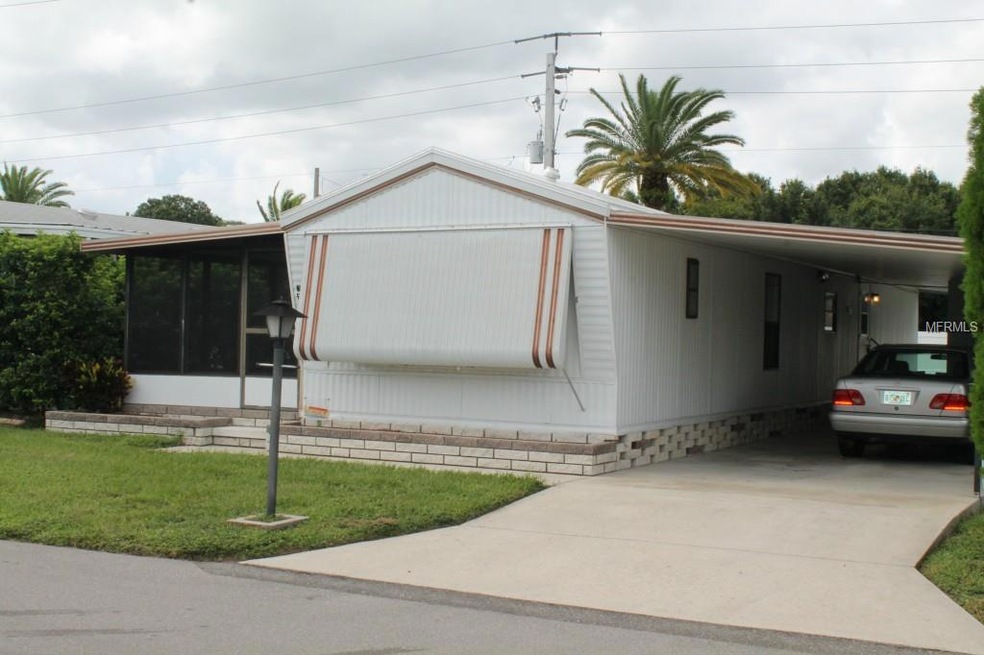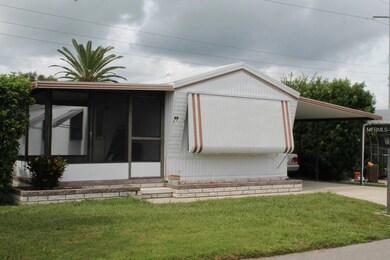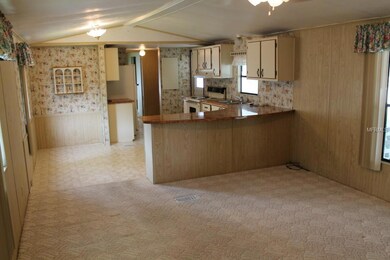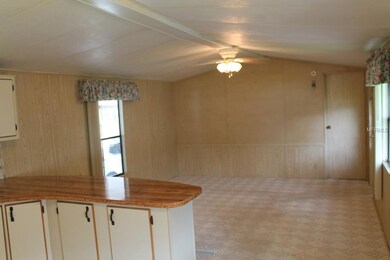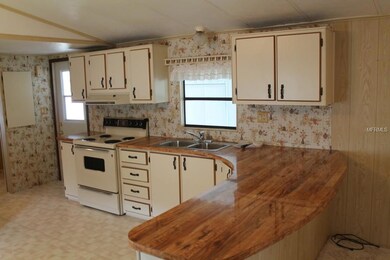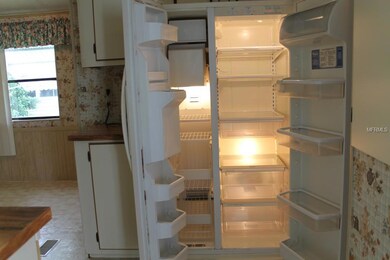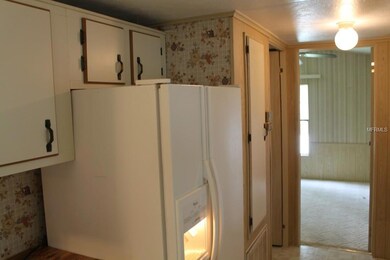
5316 53rd Ave E Unit F7 Bradenton, FL 34203
Braden River NeighborhoodHighlights
- In Ground Pool
- Recreation Facilities
- Mobile Home
- Senior Community
- Central Heating and Cooling System
- Carpet
About This Home
As of October 2024This home is a must see! Come and see this 2 bedroom, 2 bathroom, clean, spacious, split plan home in this active community. The seller has done the work for you, a/c has been checked and is working great, windows and screens have been replaced to enhance the porch. The plumbing has been completely redone, carpets cleaned and the kitchen is sparkling. New roof! Ready to close quickly. Boasting high ceilings and an open floorplan, you will be happy to move your personal things in and enjoy sitting by the pool or playing shuffle board.
Last Agent to Sell the Property
WAGNER REALTY Brokerage Phone: 727-323-4100 License #3214894 Listed on: 08/15/2014

Last Buyer's Agent
WAGNER REALTY Brokerage Phone: 727-323-4100 License #3214894 Listed on: 08/15/2014

Property Details
Home Type
- Mobile/Manufactured
Est. Annual Taxes
- $572
Year Built
- Built in 1970
HOA Fees
- $166 Monthly HOA Fees
Parking
- 2 Carport Spaces
Home Design
- Slab Foundation
- Siding
Interior Spaces
- 784 Sq Ft Home
- Carpet
- <<OvenToken>>
Bedrooms and Bathrooms
- 2 Bedrooms
- 2 Full Bathrooms
Laundry
- Dryer
- Washer
Utilities
- Central Heating and Cooling System
- Cable TV Available
Additional Features
- In Ground Pool
- 3,398 Sq Ft Lot
- Single Wide
Listing and Financial Details
- Visit Down Payment Resource Website
- Legal Lot and Block F7 / F
- Assessor Parcel Number 1734307109
Community Details
Overview
- Senior Community
- Association fees include pool, ground maintenance, management, recreational facilities
- Westwinds Mobile Home Coop Community
- Westwinds Mobile Home Co Op Or754/129 Subdivision
Recreation
- Recreation Facilities
- Community Pool
Pet Policy
- Pets up to 25 lbs
Similar Homes in Bradenton, FL
Home Values in the Area
Average Home Value in this Area
Property History
| Date | Event | Price | Change | Sq Ft Price |
|---|---|---|---|---|
| 07/08/2025 07/08/25 | For Sale | $95,000 | +8.0% | $121 / Sq Ft |
| 10/15/2024 10/15/24 | Sold | $88,000 | -20.0% | $112 / Sq Ft |
| 08/06/2024 08/06/24 | Pending | -- | -- | -- |
| 06/07/2024 06/07/24 | Price Changed | $110,000 | -12.0% | $140 / Sq Ft |
| 05/22/2024 05/22/24 | For Sale | $125,000 | 0.0% | $159 / Sq Ft |
| 05/07/2024 05/07/24 | Pending | -- | -- | -- |
| 04/06/2024 04/06/24 | Price Changed | $125,000 | -7.4% | $159 / Sq Ft |
| 03/13/2024 03/13/24 | For Sale | $135,000 | 0.0% | $172 / Sq Ft |
| 03/11/2024 03/11/24 | Pending | -- | -- | -- |
| 08/23/2023 08/23/23 | For Sale | $135,000 | +53.4% | $172 / Sq Ft |
| 07/10/2023 07/10/23 | Off Market | $88,000 | -- | -- |
| 06/02/2023 06/02/23 | Price Changed | $135,000 | -3.6% | $172 / Sq Ft |
| 05/17/2023 05/17/23 | For Sale | $140,000 | 0.0% | $179 / Sq Ft |
| 05/10/2023 05/10/23 | Pending | -- | -- | -- |
| 04/29/2023 04/29/23 | For Sale | $140,000 | +311.8% | $179 / Sq Ft |
| 08/17/2018 08/17/18 | Off Market | $34,000 | -- | -- |
| 09/17/2014 09/17/14 | Sold | $34,000 | -14.8% | $43 / Sq Ft |
| 09/02/2014 09/02/14 | Pending | -- | -- | -- |
| 08/15/2014 08/15/14 | For Sale | $39,900 | -- | $51 / Sq Ft |
Tax History Compared to Growth
Agents Affiliated with this Home
-
Rachel Mundy

Seller's Agent in 2025
Rachel Mundy
HOUSE MATCH
(941) 779-6093
4 in this area
37 Total Sales
-
Leland Wallace

Seller's Agent in 2024
Leland Wallace
KW SUNCOAST
(941) 713-5934
33 in this area
66 Total Sales
-
Carrie Morris PA

Seller Co-Listing Agent in 2024
Carrie Morris PA
KW SUNCOAST
(941) 284-6916
19 in this area
32 Total Sales
-
Christianne Gaskill

Seller's Agent in 2014
Christianne Gaskill
WAGNER REALTY
(941) 228-8875
26 Total Sales
Map
Source: Stellar MLS
MLS Number: M5901451
- 5107 Windmill Manor Ave
- 5316 53rd Ave E Unit Q116
- 5316 53rd Ave E Unit M7
- 5316 53rd Ave E Unit I10
- 5316 53rd Ave E Unit Q111
- 5316 53rd Ave E Unit B4
- 5316 53rd Ave E Unit A36
- 5316 53rd Ave E Unit Q106
- 5316 53rd Ave E Unit M4
- 5316 53rd Ave E Unit F41
- 5316 53rd Ave E Unit N9
- 5316 53rd Ave E Unit F40
- 5316 53rd Ave E Unit Q11
- 5316 53rd Ave E Unit A43
- 5316 53rd Ave E Unit K29
- 5316 53rd Ave E Unit F43
- 5316 53rd Ave E Unit F21
- 5316 53rd Ave E Unit B6
- 5316 53rd Ave E Unit F17
- 5316 53rd Ave E Unit Q6
