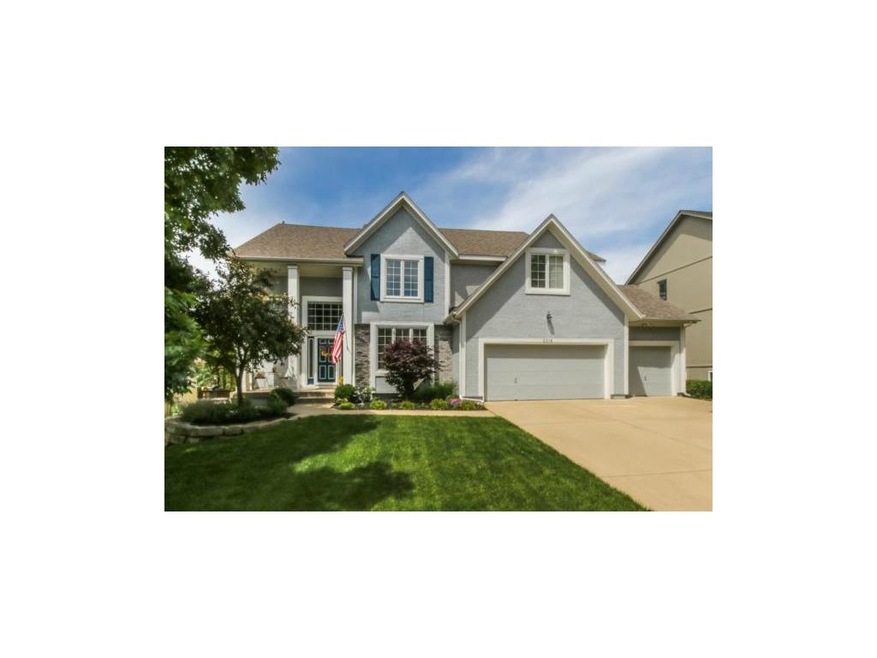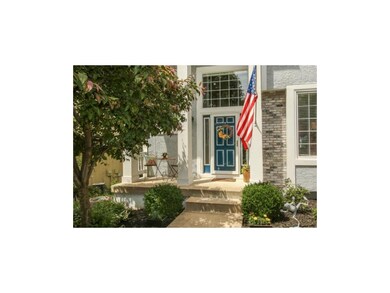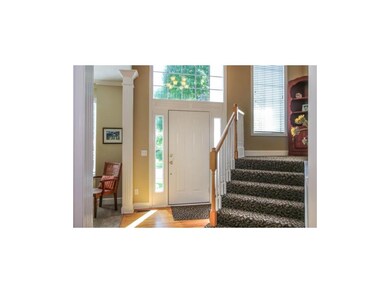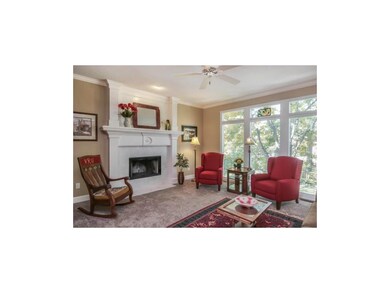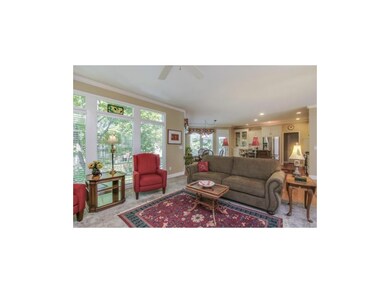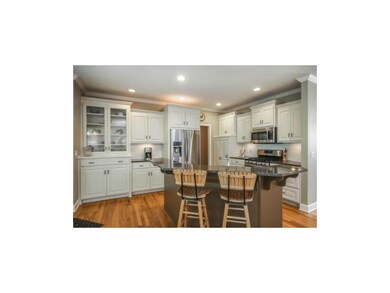
5316 Albervan St Shawnee, KS 66216
Highlights
- Recreation Room
- Vaulted Ceiling
- Wood Flooring
- Ray Marsh Elementary School Rated A
- Traditional Architecture
- Whirlpool Bathtub
About This Home
As of July 2015Show stopping two story that is light, bright and open. New kitchen with stainless steel appliances and added cabinets. Combo of hardwood and new carpeting on first floor. Finished, daylight basement with half bath. Vacation in your back yard that has covered deck and manicured fenced yard. The master bath has seperate tub & shower along with double sinks and tiled floor. If you make this your first stop, it just might be your last.
Last Agent to Sell the Property
ReeceNichols - Country Club Plaza License #BR00017876 Listed on: 05/18/2015

Home Details
Home Type
- Single Family
Est. Annual Taxes
- $3,769
Year Built
- Built in 1999
Lot Details
- Wood Fence
- Sprinkler System
HOA Fees
- $33 Monthly HOA Fees
Parking
- 3 Car Attached Garage
- Front Facing Garage
- Garage Door Opener
Home Design
- Traditional Architecture
- Composition Roof
- Board and Batten Siding
Interior Spaces
- 3,211 Sq Ft Home
- Wet Bar: Carpet, Ceiling Fan(s), Fireplace, Hardwood, Pantry
- Built-In Features: Carpet, Ceiling Fan(s), Fireplace, Hardwood, Pantry
- Vaulted Ceiling
- Ceiling Fan: Carpet, Ceiling Fan(s), Fireplace, Hardwood, Pantry
- Skylights
- Gas Fireplace
- Thermal Windows
- Shades
- Plantation Shutters
- Drapes & Rods
- Great Room with Fireplace
- Formal Dining Room
- Recreation Room
- Laundry on main level
Kitchen
- Eat-In Kitchen
- Gas Oven or Range
- Dishwasher
- Kitchen Island
- Granite Countertops
- Laminate Countertops
- Disposal
Flooring
- Wood
- Wall to Wall Carpet
- Linoleum
- Laminate
- Stone
- Ceramic Tile
- Luxury Vinyl Plank Tile
- Luxury Vinyl Tile
Bedrooms and Bathrooms
- 4 Bedrooms
- Cedar Closet: Carpet, Ceiling Fan(s), Fireplace, Hardwood, Pantry
- Walk-In Closet: Carpet, Ceiling Fan(s), Fireplace, Hardwood, Pantry
- Double Vanity
- Whirlpool Bathtub
- Carpet
Finished Basement
- Basement Fills Entire Space Under The House
- Sump Pump
- Natural lighting in basement
Home Security
- Storm Doors
- Fire and Smoke Detector
Schools
- Ray Marsh Elementary School
- Sm Northwest High School
Additional Features
- Enclosed patio or porch
- Central Heating and Cooling System
Community Details
- Association fees include trash pick up
- The Woods Of Hidden Valley Subdivision
Listing and Financial Details
- Assessor Parcel Number QP77230000 0074
Ownership History
Purchase Details
Purchase Details
Home Financials for this Owner
Home Financials are based on the most recent Mortgage that was taken out on this home.Purchase Details
Home Financials for this Owner
Home Financials are based on the most recent Mortgage that was taken out on this home.Similar Homes in Shawnee, KS
Home Values in the Area
Average Home Value in this Area
Purchase History
| Date | Type | Sale Price | Title Company |
|---|---|---|---|
| Warranty Deed | -- | None Listed On Document | |
| Warranty Deed | -- | Kansas City Title Inc | |
| Warranty Deed | -- | Homestead Title |
Mortgage History
| Date | Status | Loan Amount | Loan Type |
|---|---|---|---|
| Previous Owner | $259,900 | New Conventional | |
| Previous Owner | $285,750 | New Conventional | |
| Previous Owner | $200,000 | Credit Line Revolving | |
| Previous Owner | $102,000 | New Conventional | |
| Previous Owner | $115,000 | Credit Line Revolving | |
| Previous Owner | $45,000 | New Conventional |
Property History
| Date | Event | Price | Change | Sq Ft Price |
|---|---|---|---|---|
| 07/31/2015 07/31/15 | Sold | -- | -- | -- |
| 07/09/2015 07/09/15 | Pending | -- | -- | -- |
| 05/18/2015 05/18/15 | For Sale | $335,000 | +11.7% | $104 / Sq Ft |
| 07/18/2012 07/18/12 | Sold | -- | -- | -- |
| 06/27/2012 06/27/12 | Pending | -- | -- | -- |
| 04/02/2012 04/02/12 | For Sale | $300,000 | -- | $94 / Sq Ft |
Tax History Compared to Growth
Tax History
| Year | Tax Paid | Tax Assessment Tax Assessment Total Assessment is a certain percentage of the fair market value that is determined by local assessors to be the total taxable value of land and additions on the property. | Land | Improvement |
|---|---|---|---|---|
| 2024 | $5,766 | $54,154 | $11,958 | $42,196 |
| 2023 | $5,180 | $48,254 | $9,962 | $38,292 |
| 2022 | $4,882 | $45,321 | $9,962 | $35,359 |
| 2021 | $4,921 | $42,998 | $8,665 | $34,333 |
| 2020 | $4,788 | $41,285 | $8,665 | $32,620 |
| 2019 | $4,723 | $40,699 | $7,536 | $33,163 |
| 2018 | $4,697 | $40,331 | $7,536 | $32,795 |
| 2017 | $4,401 | $37,191 | $6,534 | $30,657 |
| 2016 | $4,373 | $36,489 | $6,265 | $30,224 |
| 2015 | $4,039 | $34,856 | $6,265 | $28,591 |
| 2013 | -- | $32,309 | $6,265 | $26,044 |
Agents Affiliated with this Home
-
Jeff Manning

Seller's Agent in 2015
Jeff Manning
ReeceNichols - Country Club Plaza
(816) 591-7241
10 in this area
103 Total Sales
-
Sharon McFarland

Buyer's Agent in 2015
Sharon McFarland
RE/MAX State Line
(913) 669-3652
4 in this area
96 Total Sales
-
Yong Meador
Y
Buyer's Agent in 2012
Yong Meador
ReeceNichols - Overland Park
(913) 486-1234
27 Total Sales
Map
Source: Heartland MLS
MLS Number: 1939031
APN: QP77230000-0074
- 5337 Albervan St
- 13810 W 53rd St
- 5329 Park St
- 5540 Oakview St
- 5014 Park St
- 5450 Lackman Rd
- 14600 W 50th St
- 5708 Cottonwood St
- 13511 W 56th Terrace
- 5703 Cottonwood St
- 14013 W 48th Terrace
- 4940 Park St
- 5734 Alden Ct
- 13123 W 54th Terrace
- 5805 Park Cir
- 5817 Park Cir
- 5870 Park St Unit 9
- 5901 Greenwood Dr
- 5850 Park Cir
- 6148 Park St
