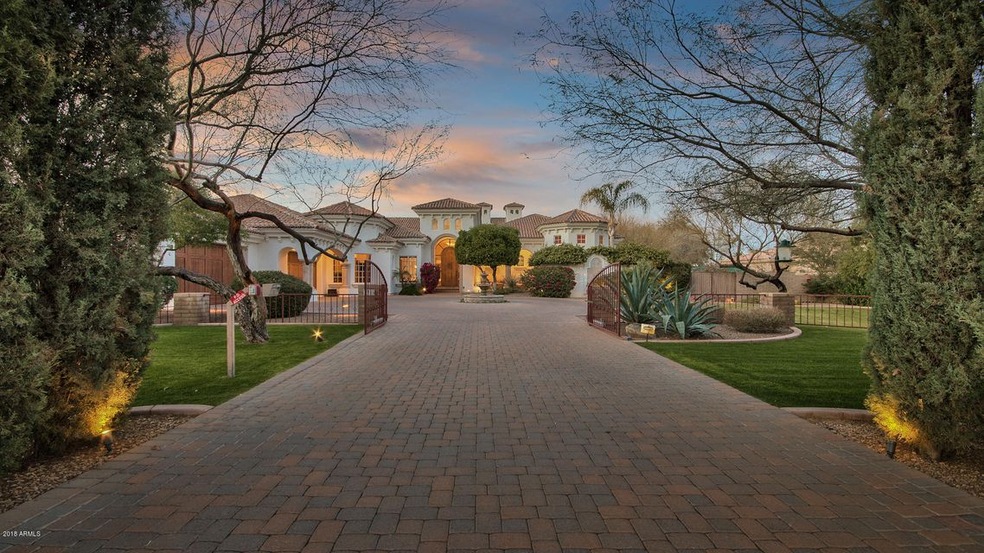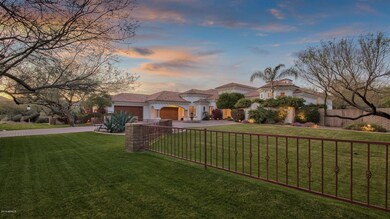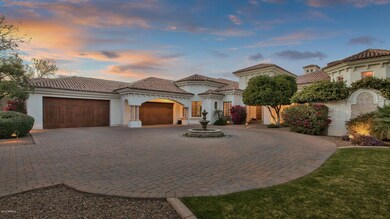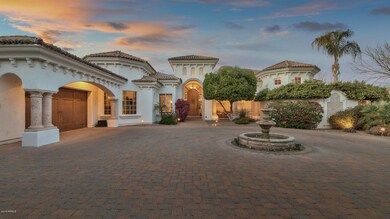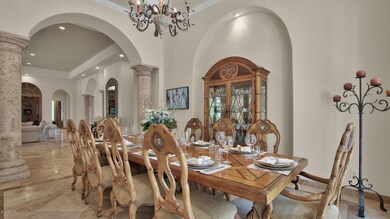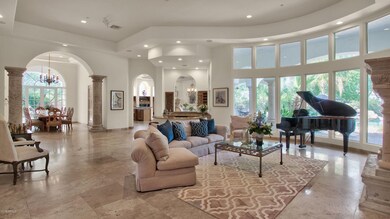
5316 E Doubletree Ranch Rd Paradise Valley, AZ 85253
Paradise Valley NeighborhoodEstimated Value: $4,340,392
Highlights
- Heated Spa
- RV Gated
- Mountain View
- Cherokee Elementary School Rated A
- 1.01 Acre Lot
- Fireplace in Primary Bedroom
About This Home
As of February 2019TAKE ADVANTAGE OF THIS HUGE PRICE REDUCTION OVER $500,000! This stunning Paradise Valley Mediterranean-style home features a sophisticated floor plan ideal for entertaining or luxuriously laid-back every day living. Dramatic entry with a Grand Foyer that opens to a spacious formal living & dining room. A Magnificent kitchen w/darker honey-hued cabinetry & gorgeous granite is next to an inviting family room with quality entertaining built-ins and fireplace. Sumptuous large master retreat includes a cozy space for reading, relaxing or working out-complete with mini bar. The guest wing is perfect for short or long stay visitors and family. 2 en-suite BR share a den.An 2nd en-suite is across the hall. Wow-worthy grounds w/lush lawns, putting green & sport court. (More) An 2nd en-suite is across the hall. Wow-worthy grounds w/lush lawns, putting green & sport court. Expansive dining patios, beautiful pool & spa & plenty of privacy complete this beautiful home.
Last Listed By
Keller Williams Arizona Realty License #SA642277000 Listed on: 02/28/2018

Home Details
Home Type
- Single Family
Est. Annual Taxes
- $9,351
Year Built
- Built in 2000
Lot Details
- 1.01 Acre Lot
- Desert faces the front and back of the property
- Block Wall Fence
- Front and Back Yard Sprinklers
- Private Yard
Parking
- 4 Car Garage
- Garage Door Opener
- Circular Driveway
- RV Gated
Home Design
- Wood Frame Construction
- Tile Roof
- Stucco
Interior Spaces
- 6,011 Sq Ft Home
- 1-Story Property
- Wet Bar
- Central Vacuum
- Ceiling Fan
- Two Way Fireplace
- Gas Fireplace
- Solar Screens
- Family Room with Fireplace
- 3 Fireplaces
- Living Room with Fireplace
- Mountain Views
Kitchen
- Eat-In Kitchen
- Breakfast Bar
- Gas Cooktop
- Built-In Microwave
- Kitchen Island
- Granite Countertops
Flooring
- Carpet
- Stone
Bedrooms and Bathrooms
- 4 Bedrooms
- Fireplace in Primary Bedroom
- Primary Bathroom is a Full Bathroom
- 6 Bathrooms
- Dual Vanity Sinks in Primary Bathroom
- Hydromassage or Jetted Bathtub
- Bathtub With Separate Shower Stall
Home Security
- Intercom
- Fire Sprinkler System
Pool
- Heated Spa
- Heated Pool
- Diving Board
Outdoor Features
- Covered patio or porch
- Outdoor Fireplace
- Fire Pit
Schools
- Cherokee Elementary School
- Cocopah Middle School
- Chaparral High School
Utilities
- Refrigerated Cooling System
- Zoned Heating
- High Speed Internet
- Cable TV Available
Community Details
- No Home Owners Association
- Association fees include no fees
- Built by Custom
- Paradise Country Estates Subdivision
Listing and Financial Details
- Tax Lot 5
- Assessor Parcel Number 168-34-010
Ownership History
Purchase Details
Home Financials for this Owner
Home Financials are based on the most recent Mortgage that was taken out on this home.Purchase Details
Home Financials for this Owner
Home Financials are based on the most recent Mortgage that was taken out on this home.Purchase Details
Home Financials for this Owner
Home Financials are based on the most recent Mortgage that was taken out on this home.Purchase Details
Home Financials for this Owner
Home Financials are based on the most recent Mortgage that was taken out on this home.Purchase Details
Home Financials for this Owner
Home Financials are based on the most recent Mortgage that was taken out on this home.Purchase Details
Similar Homes in Paradise Valley, AZ
Home Values in the Area
Average Home Value in this Area
Purchase History
| Date | Buyer | Sale Price | Title Company |
|---|---|---|---|
| Arajeh Abdulilah | $2,000,000 | First American Title Insuran | |
| Fitzpatrick William R | -- | Metro Title Agency | |
| Luedtke Jerry Vance | $1,925,000 | Metro Title Agency | |
| Teh Marketing Llc | $1,700,000 | Metro Title Agency | |
| Tuscan Estate Homes Inc | $300,000 | Capital Title Agency | |
| Manders Ralph F | $367,500 | Capital Title Agency | |
| Ladurr Inc | $343,000 | Ati Title Agency |
Mortgage History
| Date | Status | Borrower | Loan Amount |
|---|---|---|---|
| Open | Arafeh Abdulilah | $1,387,700 | |
| Closed | Arafeh Abdulilah | $1,559,500 | |
| Previous Owner | Arajeh Abdulilah | $1,600,000 | |
| Previous Owner | Fitzpatrick William Randolph | $133,000 | |
| Previous Owner | Fitzpatrick William R | $1,500,000 | |
| Previous Owner | Fitzpatrick William R | $400,000 | |
| Previous Owner | Fitzpatrick William R | $1,225,000 | |
| Previous Owner | Fitzpatrick William R | $500,000 | |
| Previous Owner | Fitzpatrick William R | $999,950 | |
| Previous Owner | Luedtke Jerry Vance | $1,443,750 | |
| Previous Owner | Tuscan Estate Homes Inc | $1,170,000 | |
| Previous Owner | Manders Ralph F | $330,700 |
Property History
| Date | Event | Price | Change | Sq Ft Price |
|---|---|---|---|---|
| 02/11/2019 02/11/19 | Sold | $2,000,000 | -8.9% | $333 / Sq Ft |
| 12/15/2018 12/15/18 | For Sale | $2,195,000 | 0.0% | $365 / Sq Ft |
| 12/15/2018 12/15/18 | Price Changed | $2,195,000 | 0.0% | $365 / Sq Ft |
| 10/01/2018 10/01/18 | For Sale | $2,195,000 | 0.0% | $365 / Sq Ft |
| 09/30/2018 09/30/18 | Pending | -- | -- | -- |
| 06/14/2018 06/14/18 | Price Changed | $2,195,000 | -11.3% | $365 / Sq Ft |
| 05/16/2018 05/16/18 | Price Changed | $2,475,000 | -4.6% | $412 / Sq Ft |
| 04/17/2018 04/17/18 | Price Changed | $2,595,000 | -3.9% | $432 / Sq Ft |
| 02/28/2018 02/28/18 | For Sale | $2,700,000 | -- | $449 / Sq Ft |
Tax History Compared to Growth
Tax History
| Year | Tax Paid | Tax Assessment Tax Assessment Total Assessment is a certain percentage of the fair market value that is determined by local assessors to be the total taxable value of land and additions on the property. | Land | Improvement |
|---|---|---|---|---|
| 2025 | $10,489 | $188,632 | -- | -- |
| 2024 | $10,336 | $179,649 | -- | -- |
| 2023 | $10,336 | $207,600 | $41,520 | $166,080 |
| 2022 | $9,891 | $167,160 | $33,430 | $133,730 |
| 2021 | $10,552 | $155,220 | $31,040 | $124,180 |
| 2020 | $10,481 | $150,180 | $30,030 | $120,150 |
| 2019 | $10,098 | $140,760 | $28,150 | $112,610 |
| 2018 | $9,759 | $145,130 | $29,020 | $116,110 |
| 2017 | $9,351 | $149,280 | $29,850 | $119,430 |
| 2016 | $9,143 | $163,260 | $32,650 | $130,610 |
| 2015 | $8,645 | $163,260 | $32,650 | $130,610 |
Agents Affiliated with this Home
-
Martha Andrews

Seller's Agent in 2019
Martha Andrews
Keller Williams Arizona Realty
(480) 577-7311
38 in this area
371 Total Sales
-

Buyer's Agent in 2019
Jason Poyner
Phoenix Property Group
Map
Source: Arizona Regional Multiple Listing Service (ARMLS)
MLS Number: 5729421
APN: 168-34-010
- 9114 N 55th St
- 9001 N Martingale Rd
- 9547 N 55th St
- 5700 E Sanna St
- 9790 N 56th St
- 4817 E Doubletree Ranch Rd Unit 2
- 4808 E Horseshoe Rd Unit 4
- 5636 E Caballo Dr
- 5033 E Turquoise Ave
- 4801 E Doubletree Ranch Rd Unit 1
- 4802 E Horseshoe Rd Unit 3
- 5827 E Sanna St
- 9030 N 48th Place
- 9900 N 52nd St
- 9901 N 51st Place
- 9810 N 57th St
- 8817 N 58th Place
- 10041 N 52nd Place
- 5346 E Royal Palm Rd
- 8312 N 50th St
- 5316 E Doubletree Ranch Rd
- 5302 E Doubletree Ranch Rd
- 5320 E Doubletree Ranch Rd
- 9051 N 53rd Place
- 9023 N 53rd St
- 5320 E Via Los Caballos
- 9061 N 53rd Place
- 5344 E Doubletree Ranch Rd
- 5314 E Via Los Caballos
- 5229 E Doubletree Ranch Rd
- 5229 E Doubletree Ranch Rd Unit 3
- 5340 E Via Los Caballos
- 9024 N 53rd St Unit 11
- 9024 N 53rd St Unit 11
- 9024 N 53rd St
- 9024 N 53rd St
- 9071 N 53rd Place Unit 2
- 8835 N 52nd Place
- 5415 E Caron St
- 8824 N Via la Serena Unit 59
