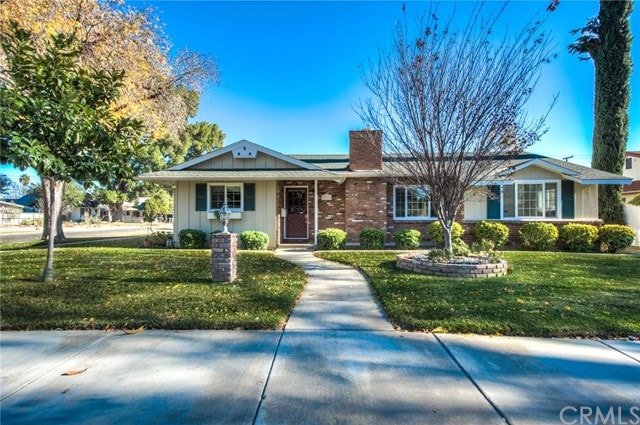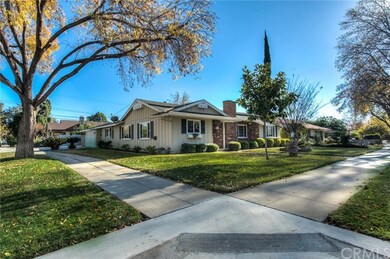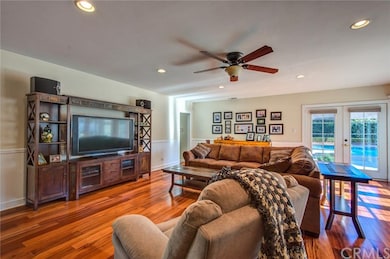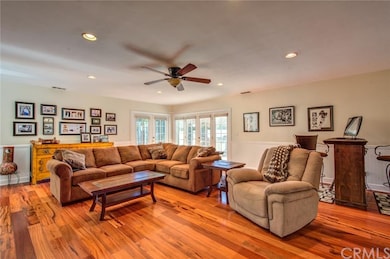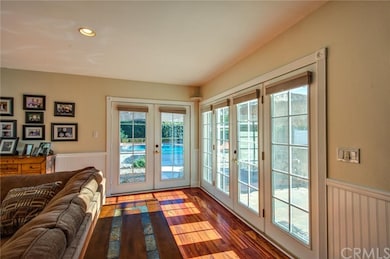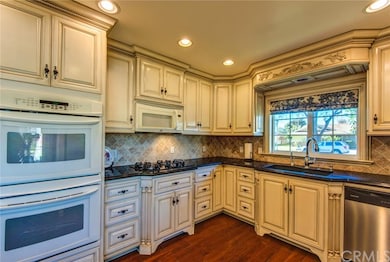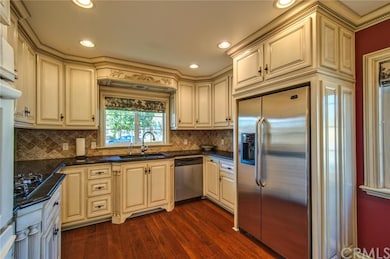
5316 Kendall St Riverside, CA 92506
Grand NeighborhoodHighlights
- Filtered Pool
- RV Access or Parking
- All Bedrooms Downstairs
- Polytechnic High School Rated A-
- Primary Bedroom Suite
- Open Floorplan
About This Home
As of September 2019Stunning Single Story Home w/Pool & Spa has been COMPLETELY REMODELED!! Spacious Floor-Plan offering 2235sqft w/3 Large Bedrooms & 2 FULL Bathrooms * Gorgeous Kitchen w/New French Antique Cabinetry, Granite SLAB Counters, Custom TumbleStone Back-Splash, Double Oven & Cook-Top * Formal Living Room w/Cozy Raised Hearth Brick Fireplace & Sky Light * Super-Sized FamilyRoom w/Dual French Doors, Ceiling Fan & Beautiful Brazilian Cherry Wood Flooring Throughout * Situated on a HUGE Corner 1/4 AC Lot w/BRAND NEW BBQ Island & Palapa, Relaxing Pool & Spa, Rear Patio & PLENTY of ROOM to ENTERTAIN! Upgraded & Remodeled w/New 2 Toned Paint, New Carpet & Pad, Granite Counters, Cherry Wood Flooring, Crown & Base Molding, Window & Door Casings, Designer Light Fixtures, Wainscoting, French Doors, New Vanities, Newer AC & Heating, Copper Plumbing, New Pool Equipment, Ceiling Fans, New Window Blinds/Treatments & MUCH MORE! * Master Bedrm Suite w/Walk-In Closet & Master Bath w/Over-Sized ROMANTIC Jacuzzi Tub * Separate Formal Dining Room w/Wainscoting * Large 2 Car Attached Garage w/Gated RV Parking * Wonderful Tree Lined Street w/GREAT Curb Appeal Features Front Porch, Brick Accents & Ext Lighting * RELOCATION FORCES SALE - WONT LAST..SUBMIT ALL OFFERS!!
Last Agent to Sell the Property
Elevate Real Estate Agency License #01273093 Listed on: 12/17/2015
Home Details
Home Type
- Single Family
Est. Annual Taxes
- $6,614
Year Built
- Built in 1956 | Remodeled
Lot Details
- 10,019 Sq Ft Lot
- Wood Fence
- Block Wall Fence
- Fence is in good condition
- Landscaped
- Corner Lot
- Level Lot
- Sprinklers on Timer
- Back and Front Yard
Parking
- 2 Car Direct Access Garage
- Parking Available
- RV Access or Parking
Home Design
- Contemporary Architecture
- Ranch Style House
- Turnkey
- Slab Foundation
- Composition Roof
- Wood Siding
- Stucco
Interior Spaces
- 2,235 Sq Ft Home
- Open Floorplan
- Crown Molding
- Wainscoting
- Ceiling Fan
- Skylights
- Recessed Lighting
- Wood Burning Fireplace
- Double Pane Windows
- Blinds
- Casement Windows
- French Doors
- Panel Doors
- Entryway
- Family Room Off Kitchen
- Living Room with Fireplace
- Dining Room
- Storage
- Laundry Room
Kitchen
- Eat-In Kitchen
- Double Convection Oven
- Microwave
- Dishwasher
- Granite Countertops
- Disposal
Flooring
- Wood
- Carpet
- Laminate
Bedrooms and Bathrooms
- 3 Bedrooms
- All Bedrooms Down
- Primary Bedroom Suite
- Walk-In Closet
- Dressing Area
- 2 Full Bathrooms
Home Security
- Alarm System
- Carbon Monoxide Detectors
- Fire and Smoke Detector
Accessible Home Design
- Doors swing in
- No Interior Steps
Pool
- Filtered Pool
- In Ground Pool
- In Ground Spa
Outdoor Features
- Patio
- Exterior Lighting
- Outdoor Grill
- Rain Gutters
- Front Porch
Utilities
- Forced Air Heating and Cooling System
- Heating System Uses Natural Gas
- Gas Water Heater
Community Details
- No Home Owners Association
Listing and Financial Details
- Tax Lot 15
- Assessor Parcel Number 217223005
Ownership History
Purchase Details
Home Financials for this Owner
Home Financials are based on the most recent Mortgage that was taken out on this home.Purchase Details
Home Financials for this Owner
Home Financials are based on the most recent Mortgage that was taken out on this home.Purchase Details
Home Financials for this Owner
Home Financials are based on the most recent Mortgage that was taken out on this home.Purchase Details
Home Financials for this Owner
Home Financials are based on the most recent Mortgage that was taken out on this home.Purchase Details
Home Financials for this Owner
Home Financials are based on the most recent Mortgage that was taken out on this home.Purchase Details
Home Financials for this Owner
Home Financials are based on the most recent Mortgage that was taken out on this home.Purchase Details
Home Financials for this Owner
Home Financials are based on the most recent Mortgage that was taken out on this home.Purchase Details
Purchase Details
Similar Homes in Riverside, CA
Home Values in the Area
Average Home Value in this Area
Purchase History
| Date | Type | Sale Price | Title Company |
|---|---|---|---|
| Grant Deed | $558,000 | Ticor Title | |
| Grant Deed | $460,000 | First American Title Company | |
| Grant Deed | $455,000 | Title 365 | |
| Grant Deed | $275,000 | Fnt Ie | |
| Interfamily Deed Transfer | -- | Investors Title Company | |
| Interfamily Deed Transfer | -- | -- | |
| Interfamily Deed Transfer | -- | First American Title Co | |
| Grant Deed | $149,000 | First American Title Co | |
| Quit Claim Deed | -- | -- |
Mortgage History
| Date | Status | Loan Amount | Loan Type |
|---|---|---|---|
| Open | $100,000 | Credit Line Revolving | |
| Open | $468,000 | New Conventional | |
| Closed | $474,300 | New Conventional | |
| Previous Owner | $411,026 | New Conventional | |
| Previous Owner | $414,000 | New Conventional | |
| Previous Owner | $335,000 | New Conventional | |
| Previous Owner | $210,000 | New Conventional | |
| Previous Owner | $464,000 | Fannie Mae Freddie Mac | |
| Previous Owner | $58,000 | Stand Alone Second | |
| Previous Owner | $67,850 | Credit Line Revolving | |
| Previous Owner | $359,650 | Balloon | |
| Previous Owner | $77,000 | Credit Line Revolving | |
| Previous Owner | $269,500 | Balloon | |
| Previous Owner | $65,000 | Credit Line Revolving | |
| Previous Owner | $220,000 | Unknown | |
| Previous Owner | $27,500 | Credit Line Revolving | |
| Previous Owner | $24,000 | Credit Line Revolving | |
| Previous Owner | $196,000 | Purchase Money Mortgage | |
| Previous Owner | $50,000 | Unknown | |
| Previous Owner | $25,000 | Stand Alone Second |
Property History
| Date | Event | Price | Change | Sq Ft Price |
|---|---|---|---|---|
| 09/23/2019 09/23/19 | Sold | $558,000 | -0.2% | $250 / Sq Ft |
| 08/17/2019 08/17/19 | Pending | -- | -- | -- |
| 08/08/2019 08/08/19 | Price Changed | $559,000 | -1.1% | $250 / Sq Ft |
| 06/21/2019 06/21/19 | Price Changed | $565,000 | -1.7% | $253 / Sq Ft |
| 06/06/2019 06/06/19 | For Sale | $575,000 | +25.0% | $257 / Sq Ft |
| 03/10/2016 03/10/16 | Sold | $460,000 | -2.1% | $206 / Sq Ft |
| 02/24/2016 02/24/16 | Pending | -- | -- | -- |
| 02/12/2016 02/12/16 | For Sale | $469,900 | 0.0% | $210 / Sq Ft |
| 02/04/2016 02/04/16 | Pending | -- | -- | -- |
| 01/19/2016 01/19/16 | Price Changed | $469,900 | -2.1% | $210 / Sq Ft |
| 01/14/2016 01/14/16 | Price Changed | $479,900 | -2.0% | $215 / Sq Ft |
| 12/17/2015 12/17/15 | For Sale | $489,900 | +7.7% | $219 / Sq Ft |
| 06/19/2015 06/19/15 | Sold | $455,000 | -1.1% | $204 / Sq Ft |
| 05/20/2015 05/20/15 | Pending | -- | -- | -- |
| 05/01/2015 05/01/15 | For Sale | $460,000 | +67.3% | $206 / Sq Ft |
| 07/12/2012 07/12/12 | Sold | $275,000 | -5.2% | $123 / Sq Ft |
| 04/10/2012 04/10/12 | Pending | -- | -- | -- |
| 01/24/2012 01/24/12 | Price Changed | $290,000 | -1.7% | $130 / Sq Ft |
| 11/22/2011 11/22/11 | For Sale | $295,000 | 0.0% | $132 / Sq Ft |
| 11/21/2011 11/21/11 | Price Changed | $295,000 | +7.3% | $132 / Sq Ft |
| 10/20/2011 10/20/11 | Off Market | $275,000 | -- | -- |
| 07/20/2011 07/20/11 | For Sale | $325,000 | -- | $145 / Sq Ft |
Tax History Compared to Growth
Tax History
| Year | Tax Paid | Tax Assessment Tax Assessment Total Assessment is a certain percentage of the fair market value that is determined by local assessors to be the total taxable value of land and additions on the property. | Land | Improvement |
|---|---|---|---|---|
| 2025 | $6,614 | $610,250 | $98,426 | $511,824 |
| 2023 | $6,614 | $586,555 | $94,605 | $491,950 |
| 2022 | $6,463 | $575,054 | $92,750 | $482,304 |
| 2021 | $6,372 | $563,780 | $90,932 | $472,848 |
| 2020 | $6,324 | $558,000 | $90,000 | $468,000 |
| 2019 | $5,546 | $488,154 | $106,120 | $382,034 |
| 2018 | $5,438 | $478,584 | $104,040 | $374,544 |
| 2017 | $5,341 | $469,200 | $102,000 | $367,200 |
| 2016 | $3,203 | $299,010 | $86,984 | $212,026 |
| 2015 | $3,020 | $281,765 | $51,229 | $230,536 |
| 2014 | -- | $276,248 | $50,227 | $226,021 |
Agents Affiliated with this Home
-
Sara Beresford

Seller's Agent in 2019
Sara Beresford
COLDWELL BANKER REALTY
(951) 201-9709
74 Total Sales
-
Amy Heffelfinger

Buyer's Agent in 2019
Amy Heffelfinger
Century 21 Masters
(909) 518-1781
51 Total Sales
-
D
Buyer Co-Listing Agent in 2019
DANIEL REALE
Century 21 Masters
-
Tom Tennant
T
Seller's Agent in 2016
Tom Tennant
Elevate Real Estate Agency
(951) 808-4400
1 in this area
338 Total Sales
-
K
Seller's Agent in 2015
Kathleen Palmer
Walsh Residential Properties
-
Charlotte McKenzie

Seller's Agent in 2012
Charlotte McKenzie
COLDWELL BANKER REALTY
(951) 237-2044
3 in this area
123 Total Sales
Map
Source: California Regional Multiple Listing Service (CRMLS)
MLS Number: IG15263480
APN: 217-223-005
- 5375 Kendall St
- 4735 Linwood Place
- 5199 Garwood Ct
- 5215 Garwood Ct
- 5183 Garwood Ct
- 4520 Linwood Place
- 5151 Garwood Ct
- 4474 Highland Place
- 4941 Milford Rd
- 5481 Pinehurst Dr
- 4142 Linwood Place
- 4158 Larchwood Place
- 4070 Linwood Place
- 5705 Brockton Ave
- 4033 Linwood Place
- 4826 Gregory Rd
- 4816 Gregory Rd
- 4056 Ramona Dr
- 3909 Oakwood Place
- 4676 Maxwell Ct
