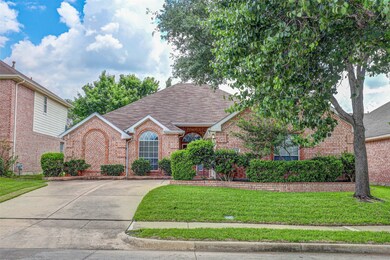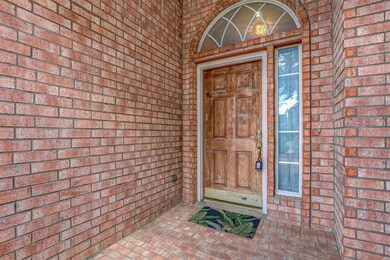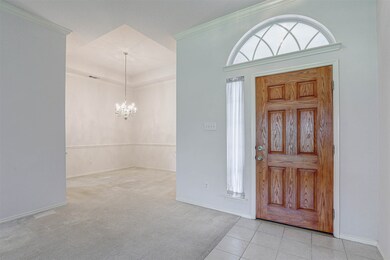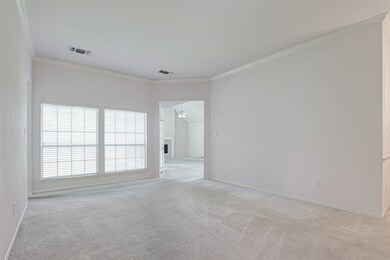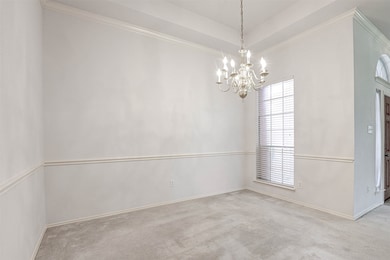
5316 Lake Mead Trail Fort Worth, TX 76137
Park Glen NeighborhoodEstimated payment $3,017/month
Highlights
- Open Floorplan
- Traditional Architecture
- Cul-De-Sac
- Park Glen Elementary School Rated A
- Covered patio or porch
- 2-minute walk to Wind Ridge Park
About This Home
Nestled in the sought-after Park Glen Addition within the renowned Keller ISD, this stunning 4-bedroom, 2-bath awaits you to update and put your personal touches to your stately home! Conveniently located in a Cul-D-Sac and adjacent to the Greenbelt great for your afternoon exercise walks. This home is Boasting a sunlit interior and a flexible layout conducive to contemporary living, this home offers an inviting formal living and dining area, a cozy family room with a striking ceramic tile fireplace, and a well-equipped kitchen with built-in appliances and ample storage. The primary suite features a bay window, dual sink ensuite, whirlpool jetted tub, with separate Glass Enclosed Tile Shower and a spacious walk-in closet, while the secondary bedrooms are generously sized. Outside, enjoy a private backyard with a covered patio for outdoor gatherings. Home was built with energy efficiency in mind, R-19 Insulation in ceilings, 10+ SEER High Efficiency HVAC, High Efficiency has heat, Divided light double pane thermal windows with screens, 50 Gal quick recovery gas water heater & automatic water sprinkler system. Embrace this charming home in a prime location! Won't last long at this asking price. Call today to schedule your showing.
Home Details
Home Type
- Single Family
Est. Annual Taxes
- $9,887
Year Built
- Built in 1996
Lot Details
- 6,316 Sq Ft Lot
- Cul-De-Sac
- Wood Fence
- Sprinkler System
- Cleared Lot
- Back Yard
HOA Fees
- $6 Monthly HOA Fees
Parking
- 2 Car Attached Garage
- Side Facing Garage
- Garage Door Opener
Home Design
- Traditional Architecture
- Brick Exterior Construction
- Slab Foundation
- Composition Roof
Interior Spaces
- 2,779 Sq Ft Home
- 1-Story Property
- Open Floorplan
- Ceiling Fan
- Skylights
- Fireplace Features Masonry
- Gas Fireplace
- Window Treatments
- Bay Window
- Living Room with Fireplace
Kitchen
- Electric Oven
- Electric Cooktop
- Ice Maker
- Dishwasher
- Kitchen Island
- Disposal
Flooring
- Carpet
- Ceramic Tile
Bedrooms and Bathrooms
- 4 Bedrooms
- 2 Full Bathrooms
Laundry
- Dryer
- Washer
Outdoor Features
- Covered patio or porch
Schools
- Parkglen Elementary School
- Central High School
Utilities
- Central Heating and Cooling System
- Heating System Uses Natural Gas
- Gas Water Heater
- Cable TV Available
Listing and Financial Details
- Legal Lot and Block 22 / 68
- Assessor Parcel Number 06689140
Community Details
Overview
- Association fees include ground maintenance
- Neighborhood Management Association
- Park Glen Add Subdivision
- Greenbelt
Recreation
- Community Playground
- Park
Map
Home Values in the Area
Average Home Value in this Area
Tax History
| Year | Tax Paid | Tax Assessment Tax Assessment Total Assessment is a certain percentage of the fair market value that is determined by local assessors to be the total taxable value of land and additions on the property. | Land | Improvement |
|---|---|---|---|---|
| 2024 | $7,945 | $447,895 | $65,000 | $382,895 |
| 2023 | $9,067 | $453,527 | $65,000 | $388,527 |
| 2022 | $9,265 | $348,568 | $55,000 | $293,568 |
| 2021 | $8,940 | $316,703 | $55,000 | $261,703 |
| 2020 | $8,165 | $278,847 | $55,000 | $223,847 |
| 2019 | $8,605 | $279,936 | $55,000 | $224,936 |
| 2018 | $7,088 | $255,925 | $50,000 | $205,925 |
| 2017 | $7,389 | $248,817 | $50,000 | $198,817 |
| 2016 | $6,718 | $222,163 | $30,000 | $192,163 |
| 2015 | $5,321 | $192,280 | $30,000 | $162,280 |
| 2014 | $5,321 | $181,400 | $30,000 | $151,400 |
Property History
| Date | Event | Price | Change | Sq Ft Price |
|---|---|---|---|---|
| 07/18/2025 07/18/25 | Price Changed | $394,888 | 0.0% | $142 / Sq Ft |
| 06/20/2025 06/20/25 | Price Changed | $395,000 | -7.1% | $142 / Sq Ft |
| 05/12/2025 05/12/25 | For Sale | $425,000 | -- | $153 / Sq Ft |
Purchase History
| Date | Type | Sale Price | Title Company |
|---|---|---|---|
| Warranty Deed | -- | -- |
Mortgage History
| Date | Status | Loan Amount | Loan Type |
|---|---|---|---|
| Open | $109,363 | No Value Available |
Similar Homes in Fort Worth, TX
Source: North Texas Real Estate Information Systems (NTREIS)
MLS Number: 20931519
APN: 06689140
- 8205 Mt Mckinley Rd
- 8125 Rainier Rd
- 8125 Ross Lake Dr
- 8412 Fort Union Ct
- 8125 Chamizal Dr
- 8125 Salt River Rd
- 7951 Grand Teton Trail
- 8041 Rushmore Rd
- 8000 Crazy Horse Ln
- 5516 Champlain Dr
- 7925 Park Ridge Dr
- 4905 Park Oak Ct
- 5413 Bryce Canyon Ct
- 4809 Island Cir
- 5729 Blackmon Ct
- 5517 Lawnsberry Dr
- 7901 Crouse Dr
- 4825 Bridle Path Way
- 7625 Bryce Canyon Dr W
- 5813 Blackmon Ct
- 8349 Everglades Cir
- 5200 Saint Croix Ln
- 5001 Union Lake Dr
- 5376 Lake Chelen Dr
- 7909 Boylston Dr
- 5556 Flynn Ct
- 4878 Eagle Trace Dr
- 8025 Adcock Ct
- 5301 N Tarrant Pkwy
- 4836 Stetson Dr S
- 5629 Blackmon Ct
- 8625 Ray White Rd
- 5533 Lawnsberry Dr
- 4824 Grant Park Ave
- 8721 Maple Ridge Trail Unit A
- 8720 Stone Valley Dr
- 8737 Maple Ridge Trail
- 4925 Happy Trail
- 8748 Maple Ridge Trail
- 4904 Diamond Trace Trail

