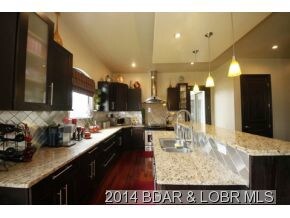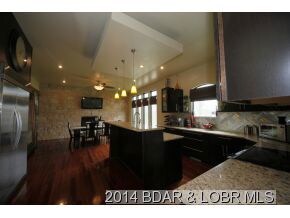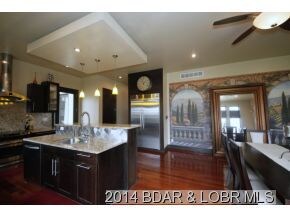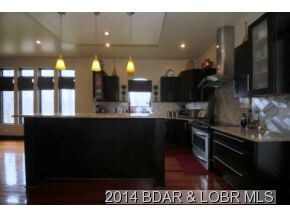
5316 Locust Ct Osage Beach, MO 65065
Highlights
- Community Boat Facilities
- Waterfront
- Clubhouse
- Lake View
- Lake Privileges
- Fireplace in Hearth Room
About This Home
As of April 2015Executive style 1.5 story Features: large circle drive. Kitchen w/10' ceilings, stone in hearth rm w/ fireplace. Blt in TV, Granite, Cherry wood flr, Custom Fixtures, Stainless Appliances, Breakfast bar. Main flr Master w/coffered Ceiling w/door to 14 x16 screened in lanai w/19' Ceiling,Custom bath w/slate, granite, porcelain Tile ,5'shower w/dbl shower heads, walk in custom closet.Main flr laundry rm w/sink & slate flr.Soaring ceilings w/architectural appealing. Wrought iron custom spindle's to loft area w/2 more bdrs,full bth w/Marble floor.Zoned HVAC.80 Gal h2o Htr. Garage has w/organizer's & shelves.Home Can be sold furnished for more money, Modivated seller. beautiful home. Day dock at community Dock for boat parking during the day.
Last Agent to Sell the Property
CHRISTINE KOURIK
Lake of the Ozarks Real Estate License #2005026387 Listed on: 04/12/2014
Last Buyer's Agent
CONDA DAVIDSON
Gattermeir Davidson Real Estate License #1999023818
Home Details
Home Type
- Single Family
Est. Annual Taxes
- $1,577
Year Built
- Built in 2005
Lot Details
- Waterfront
- Cul-De-Sac
- Level Lot
HOA Fees
- $42 Monthly HOA Fees
Parking
- 2 Car Attached Garage
- Parking Storage or Cabinetry
- Workshop in Garage
- Garage Door Opener
- Driveway
Property Views
- Lake
- Seasonal
Home Design
- Brick or Stone Mason
- Shingle Roof
- Architectural Shingle Roof
- Synthetic Stucco Exterior
Interior Spaces
- 2,806 Sq Ft Home
- 1.5-Story Property
- Furnished
- Vaulted Ceiling
- Ceiling Fan
- 2 Fireplaces
- Fireplace in Hearth Room
- Gas Fireplace
- Window Treatments
- Crawl Space
Kitchen
- Stove
- Range<<rangeHoodToken>>
- <<microwave>>
- Dishwasher
- Disposal
Flooring
- Wood
- Tile
Bedrooms and Bathrooms
- 3 Bedrooms
- Walk-In Closet
- <<bathWSpaHydroMassageTubToken>>
- Walk-in Shower
Home Security
- Home Security System
- Storm Windows
- Storm Doors
Accessible Home Design
- Low Threshold Shower
Outdoor Features
- Cove
- Lake Privileges
- Enclosed patio or porch
- Separate Outdoor Workshop
Utilities
- Forced Air Heating and Cooling System
- Water Softener is Owned
Listing and Financial Details
- Exclusions: -
- Assessor Parcel Number 08201000000006074000
Community Details
Overview
- Association fees include road maintenance
- Broadwater Bay Subdivision
Amenities
- Clubhouse
Recreation
- Community Boat Facilities
- Tennis Courts
- Community Pool
Ownership History
Purchase Details
Home Financials for this Owner
Home Financials are based on the most recent Mortgage that was taken out on this home.Similar Homes in Osage Beach, MO
Home Values in the Area
Average Home Value in this Area
Purchase History
| Date | Type | Sale Price | Title Company |
|---|---|---|---|
| Deed | -- | -- |
Property History
| Date | Event | Price | Change | Sq Ft Price |
|---|---|---|---|---|
| 04/25/2015 04/25/15 | Sold | -- | -- | -- |
| 03/26/2015 03/26/15 | Pending | -- | -- | -- |
| 04/12/2014 04/12/14 | For Sale | $310,000 | -3.1% | $110 / Sq Ft |
| 10/25/2012 10/25/12 | Sold | -- | -- | -- |
| 09/25/2012 09/25/12 | Pending | -- | -- | -- |
| 06/14/2012 06/14/12 | For Sale | $319,900 | -- | $118 / Sq Ft |
Tax History Compared to Growth
Tax History
| Year | Tax Paid | Tax Assessment Tax Assessment Total Assessment is a certain percentage of the fair market value that is determined by local assessors to be the total taxable value of land and additions on the property. | Land | Improvement |
|---|---|---|---|---|
| 2023 | $1,728 | $40,830 | $0 | $0 |
| 2022 | $1,700 | $40,830 | $0 | $0 |
| 2021 | $1,700 | $40,830 | $0 | $0 |
| 2020 | $1,714 | $40,830 | $0 | $0 |
| 2019 | $1,714 | $40,830 | $0 | $0 |
| 2018 | $1,695 | $40,380 | $0 | $0 |
| 2017 | $1,619 | $40,380 | $0 | $0 |
| 2016 | $1,579 | $40,380 | $0 | $0 |
| 2015 | $1,578 | $40,380 | $0 | $0 |
| 2014 | $1,577 | $40,380 | $0 | $0 |
| 2013 | -- | $40,380 | $0 | $0 |
Agents Affiliated with this Home
-
C
Seller's Agent in 2015
CHRISTINE KOURIK
Lake of the Ozarks Real Estate
-
C
Buyer's Agent in 2015
CONDA DAVIDSON
Gattermeir Davidson Real Estate
-
EBBIE BOGEMA

Seller's Agent in 2012
EBBIE BOGEMA
RE/MAX
(573) 302-2313
57 in this area
381 Total Sales
Map
Source: Bagnell Dam Association of REALTORS®
MLS Number: 3099332
APN: 08 2.0 10.0 000.0 006 074.000
- 5317 Locust Ct
- 54-52 & Broadwater Ln
- 5415 Persimmon St
- 5250 Wren Ln
- 5485 Harper Ln Unit Lot 2
- 5489 Harper Ln Unit Lot 3
- 5481 Harper Ln Unit Lot 1
- 5513 Harper Ln Unit Lot 9
- 5529 Harper Ln Unit lot 13
- 5537 Harper Ln Unit Lot 15
- 5525 Harper Ln Unit Lot 12
- 5499 Deephaven Ln
- 5500 Deephaven Ln Unit Lot 32
- 5464 Hampton Ct
- 5275 Glass Cir
- 5539 Deephaven Ln Unit Lot 21
- Lot 22 Deep Haven Ln
- 5185 Lois Ln
- 1295 Cayman Dr
- 1318 Evergreen Unit 4






