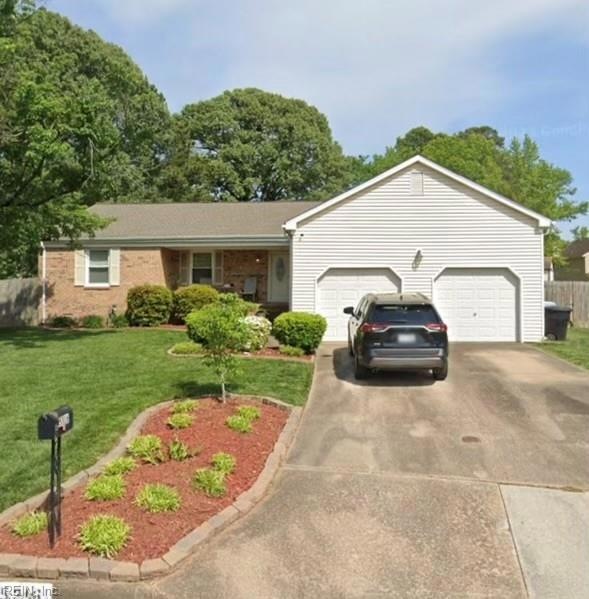
5316 Nelson Ct Virginia Beach, VA 23464
Brigadoon NeighborhoodHighlights
- Deck
- Wooded Lot
- No HOA
- Centerville Elementary Rated A-
- Attic
- 5-minute walk to Brigadoon Park
About This Home
As of August 2024This home is located at 5316 Nelson Ct, Virginia Beach, VA 23464 and is currently priced at $400,000, approximately $201 per square foot. This property was built in 1979. 5316 Nelson Ct is a home located in Virginia Beach City with nearby schools including Centerville Elementary, Brandon Middle School, and Tallwood High School.
Home Details
Home Type
- Single Family
Est. Annual Taxes
- $3,408
Year Built
- Built in 1979
Lot Details
- Cul-De-Sac
- Back Yard Fenced
- Wooded Lot
- Property is zoned R75
Home Design
- Brick Exterior Construction
- Asphalt Shingled Roof
- Vinyl Siding
Interior Spaces
- 1,982 Sq Ft Home
- 1-Story Property
- Bar
- Ceiling Fan
- Wood Burning Fireplace
- Window Treatments
- Entrance Foyer
- Utility Room
- Crawl Space
- Home Security System
- Attic
Kitchen
- Breakfast Area or Nook
- Electric Range
- Dishwasher
- Disposal
Flooring
- Carpet
- Laminate
- Vinyl
Bedrooms and Bathrooms
- 3 Bedrooms
- En-Suite Primary Bedroom
Laundry
- Dryer
- Washer
Parking
- 2 Car Attached Garage
- Oversized Parking
- Garage Door Opener
Outdoor Features
- Deck
- Porch
Schools
- Centerville Elementary School
- Brandon Middle School
- Tallwood High School
Utilities
- Central Air
- Heat Pump System
- Gas Water Heater
- Cable TV Available
Community Details
- No Home Owners Association
- Brigadoon Subdivision
Ownership History
Purchase Details
Home Financials for this Owner
Home Financials are based on the most recent Mortgage that was taken out on this home.Purchase Details
Home Financials for this Owner
Home Financials are based on the most recent Mortgage that was taken out on this home.Similar Homes in Virginia Beach, VA
Home Values in the Area
Average Home Value in this Area
Purchase History
| Date | Type | Sale Price | Title Company |
|---|---|---|---|
| Deed | $400,000 | First American Title | |
| Deed | $223,000 | -- |
Mortgage History
| Date | Status | Loan Amount | Loan Type |
|---|---|---|---|
| Open | $90,000 | New Conventional | |
| Previous Owner | $223,000 | VA |
Property History
| Date | Event | Price | Change | Sq Ft Price |
|---|---|---|---|---|
| 08/05/2024 08/05/24 | For Sale | $400,000 | 0.0% | $202 / Sq Ft |
| 08/01/2024 08/01/24 | Sold | $400,000 | -- | $202 / Sq Ft |
Tax History Compared to Growth
Tax History
| Year | Tax Paid | Tax Assessment Tax Assessment Total Assessment is a certain percentage of the fair market value that is determined by local assessors to be the total taxable value of land and additions on the property. | Land | Improvement |
|---|---|---|---|---|
| 2024 | $3,525 | $363,400 | $150,000 | $213,400 |
| 2023 | $3,408 | $344,200 | $130,000 | $214,200 |
| 2022 | $3,169 | $320,100 | $120,000 | $200,100 |
| 2021 | $2,975 | $300,500 | $104,000 | $196,500 |
| 2020 | $2,797 | $274,900 | $93,000 | $181,900 |
| 2019 | $2,770 | $270,300 | $88,000 | $182,300 |
| 2018 | $2,710 | $270,300 | $88,000 | $182,300 |
| 2017 | $2,642 | $263,500 | $88,000 | $175,500 |
| 2016 | $2,609 | $263,500 | $88,000 | $175,500 |
| 2015 | $2,651 | $267,800 | $87,800 | $180,000 |
| 2014 | $2,187 | $248,000 | $101,300 | $146,700 |
Agents Affiliated with this Home
-
Trudy Hoff

Seller's Agent in 2024
Trudy Hoff
RE/MAX
(757) 343-7883
1 in this area
86 Total Sales
-
Sabrina Torres

Seller Co-Listing Agent in 2024
Sabrina Torres
RE/MAX
(757) 343-7790
2 in this area
81 Total Sales
Map
Source: Real Estate Information Network (REIN)
MLS Number: 10545841
APN: 1465-41-0618
- 1664 Ashton Dr
- 5417 Albright Dr
- 5244 Prestwick St
- 1793 Stonehaven Ln
- 2077 Bizzone Cir
- 5529 Stewart Dr
- 1684 Whitlow St
- 1609 MacGregory Ct
- 1825 Heald Way
- 913 Lym Dr
- 5317 Denver Dr
- 1808 Citadel Ct
- 5425 Pepper Place
- 1840 Old Ridge Rd
- 5572 Stonehaven Dr
- 1700 Dylan Dr
- 924 Dallas Ct
- 1612 Hawks Bill Dr
- 5101 Settlers Park Dr
- 5285 Settlers Park Dr
