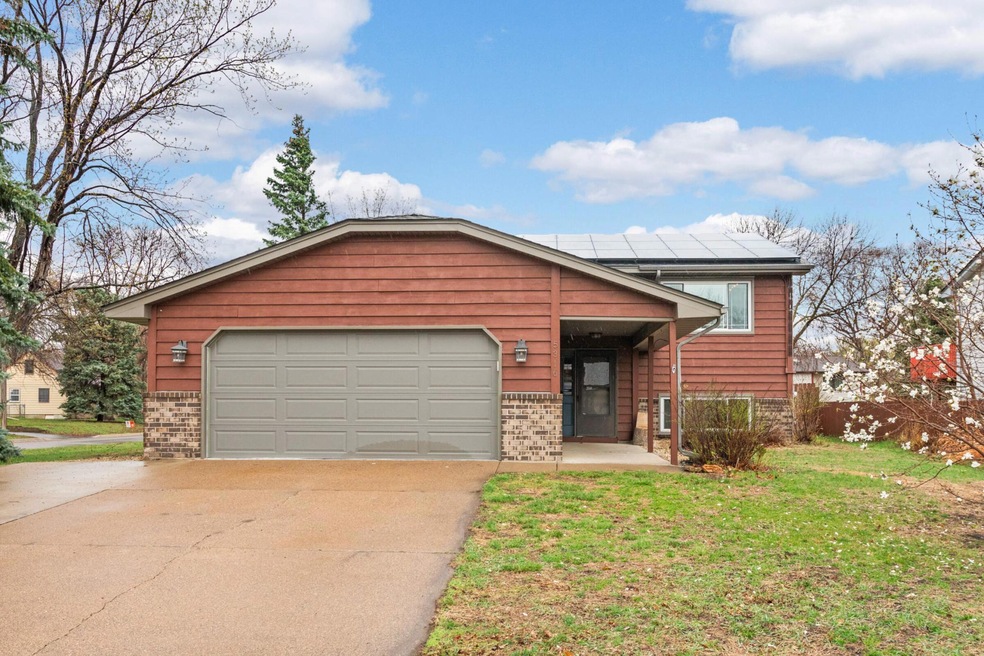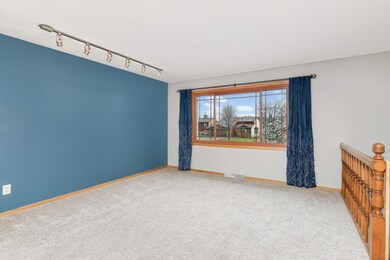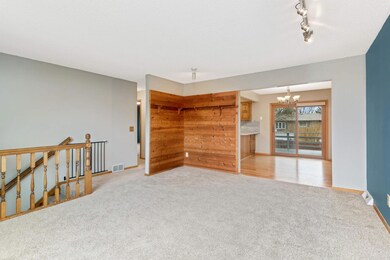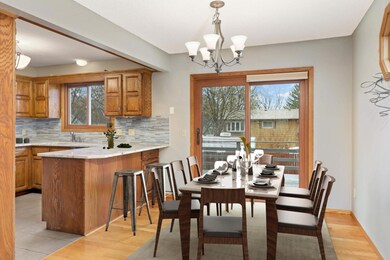
5316 Xenia Ave N Minneapolis, MN 55429
Twin Oaks NeighborhoodHighlights
- Deck
- Stainless Steel Appliances
- 2 Car Attached Garage
- No HOA
- The kitchen features windows
- Living Room
About This Home
As of May 2024Great home on corner lot in quiet Crystal neighborhood. Enjoy not having an electric bill because of the 24 owned solar panels on the new roof! The warranty is transferable and will be done at closing. The kitchen features brand new granite countertops, stainless steel appliances and a new backsplash. Newer triple pane windows make for great energy efficiency. The yard has an irrigation system throughout and the backyard is fenced in with a deck. There's an extra deep oversized garage and a concrete driveway. Enjoy!
Home Details
Home Type
- Single Family
Est. Annual Taxes
- $2,868
Year Built
- Built in 1985
Lot Details
- 0.26 Acre Lot
- Lot Dimensions are 83x138x81x138
- Wood Fence
- Few Trees
Parking
- 2 Car Attached Garage
- Garage Door Opener
Home Design
- Bi-Level Home
Interior Spaces
- Family Room
- Living Room
Kitchen
- Range
- Microwave
- Dishwasher
- Stainless Steel Appliances
- Disposal
- The kitchen features windows
Bedrooms and Bathrooms
- 3 Bedrooms
Laundry
- Dryer
- Washer
Finished Basement
- Basement Fills Entire Space Under The House
- Natural lighting in basement
Outdoor Features
- Deck
Utilities
- Forced Air Heating and Cooling System
- Humidifier
Community Details
- No Home Owners Association
- Crystal Green Subdivision
Listing and Financial Details
- Assessor Parcel Number 0911821210011
Ownership History
Purchase Details
Home Financials for this Owner
Home Financials are based on the most recent Mortgage that was taken out on this home.Purchase Details
Purchase Details
Home Financials for this Owner
Home Financials are based on the most recent Mortgage that was taken out on this home.Purchase Details
Map
Similar Homes in Minneapolis, MN
Home Values in the Area
Average Home Value in this Area
Purchase History
| Date | Type | Sale Price | Title Company |
|---|---|---|---|
| Deed | $370,000 | -- | |
| Foreclosure Deed | $110,300 | -- | |
| Warranty Deed | $239,000 | -- | |
| Warranty Deed | $198,900 | -- |
Mortgage History
| Date | Status | Loan Amount | Loan Type |
|---|---|---|---|
| Open | $354,318 | New Conventional | |
| Previous Owner | $239,000 | Adjustable Rate Mortgage/ARM |
Property History
| Date | Event | Price | Change | Sq Ft Price |
|---|---|---|---|---|
| 05/31/2024 05/31/24 | Sold | $370,000 | +5.7% | $190 / Sq Ft |
| 04/29/2024 04/29/24 | Pending | -- | -- | -- |
| 04/26/2024 04/26/24 | For Sale | $350,000 | -- | $180 / Sq Ft |
Tax History
| Year | Tax Paid | Tax Assessment Tax Assessment Total Assessment is a certain percentage of the fair market value that is determined by local assessors to be the total taxable value of land and additions on the property. | Land | Improvement |
|---|---|---|---|---|
| 2023 | $2,868 | $358,500 | $93,000 | $265,500 |
| 2022 | $2,362 | $345,000 | $92,000 | $253,000 |
| 2021 | $1,781 | $316,000 | $102,000 | $214,000 |
| 2020 | $1,681 | $272,000 | $67,000 | $205,000 |
| 2019 | $1,311 | $263,000 | $67,000 | $196,000 |
| 2018 | $1,025 | $234,000 | $46,000 | $188,000 |
| 2017 | $1,052 | $215,000 | $48,000 | $167,000 |
| 2016 | $3,033 | $193,000 | $38,000 | $155,000 |
| 2015 | $2,803 | $182,000 | $33,000 | $149,000 |
| 2014 | -- | $164,000 | $33,000 | $131,000 |
Source: NorthstarMLS
MLS Number: 6522310
APN: 09-118-21-21-0011
- 5208 Hanson Ct N
- 5608 Vera Cruz Ave N
- 5714 57th Ave N
- 5101 52nd Ave N
- 5500 Perry Ave N
- 5738 Adair Ave N
- 5320 Perry Ave N
- 6322 50th Ave N
- 5009 Fairview Ave N
- 6418 Cloverdale Ave
- 4856 Edgewood Ave N
- 6530 Corvallis Ave N
- 6510 Cloverdale Ave
- 5755 Twin Lake Terrace N
- 5933 Regent Ave N
- 5010 48th Ave N
- 6807 51st Place N
- 6727 58th Ave N
- 4625 Adair Ave N
- 4811 Lakeview Ave N






