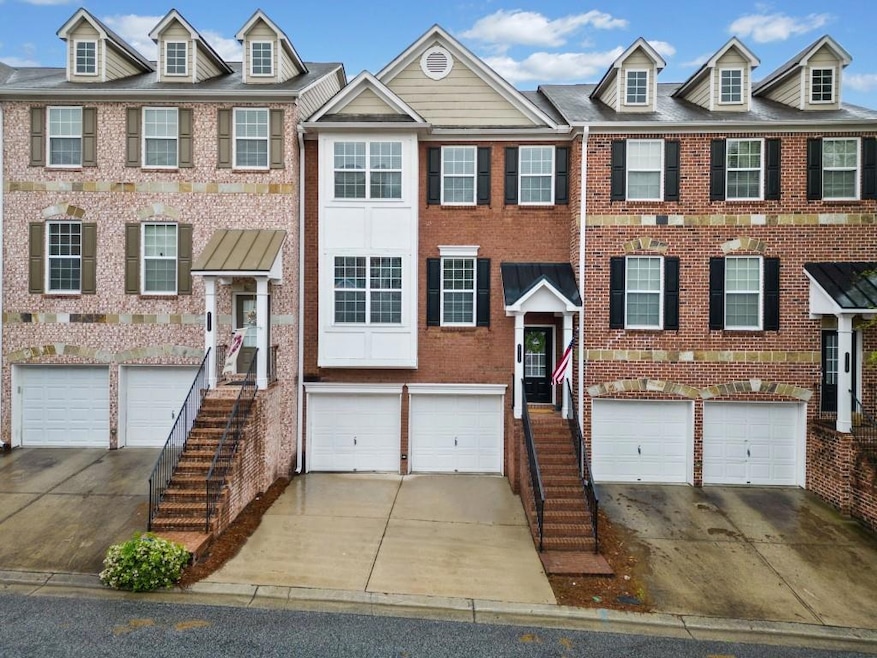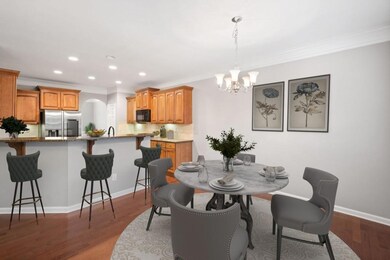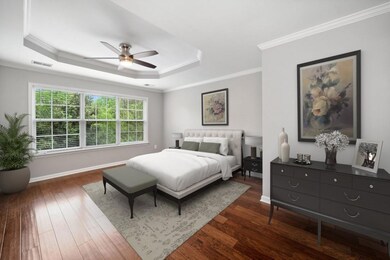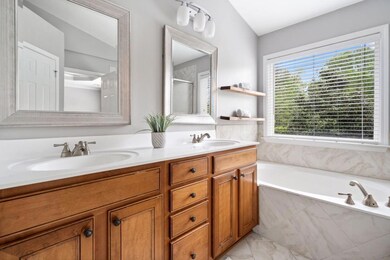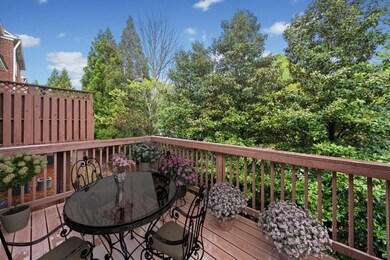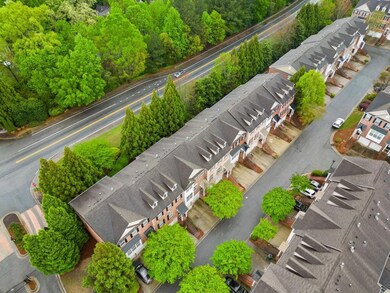5317 Concordia Place SE Unit 10 Mableton, GA 30126
Estimated payment $2,721/month
Highlights
- No Units Above
- Deck
- Oversized primary bedroom
- Nickajack Elementary School Rated A-
- Property is near public transit
- Traditional Architecture
About This Home
Stunning, Updated Townhome in a Gated Community in Mableton - Ideally Located near Smyrna, West Midtown, The Battery, Shopping, Dining, Breweries, Parks, and More! This spacious and stylish home offers the perfect blend of comfort, convenience, and modern design. Beautiful Hardwood Floors flow throughout the Main Level, which features a Fireside Family Room with access to the Private Deck, a Separate Dining Area, and a Bright, Well-Equipped Kitchen complete with Granite Counters, Brand New Stainless Steel Appliances, a Pantry, and a Breakfast Bar. A convenient Half Bathroom completes this level. Upstairs, the Luxurious Primary Suite boasts a Tray Ceiling, a Large Walk-In Closet, and a Private Ensuite Bathroom with Dual Vanities, a Soaking Tub, and an Oversized Separate Shower. Two additional Bedrooms on this level share a Hall Bathroom, offering plenty of space for family or guests. The Lower Level features a Fourth Bedroom with a Full Bathroom - ideal for a Home Office, Gym, or Private Guest Suite. Outdoor Living is easy with both a Rear Deck and a Rear Patio to enjoy morning coffee or evening sunsets. Don't miss this incredible opportunity to own a Move-In Ready Townhome in one of Mableton's most Convenient and Desirable Communities!
Townhouse Details
Home Type
- Townhome
Est. Annual Taxes
- $3,721
Year Built
- Built in 2005
Lot Details
- 871 Sq Ft Lot
- No Units Above
- No Units Located Below
- Private Entrance
- Landscaped
- Private Yard
HOA Fees
- $318 Monthly HOA Fees
Parking
- 2 Car Attached Garage
- Front Facing Garage
- Garage Door Opener
- Driveway Level
Home Design
- Traditional Architecture
- Brick Exterior Construction
- Slab Foundation
- Composition Roof
Interior Spaces
- 2,264 Sq Ft Home
- 3-Story Property
- Crown Molding
- Ceiling height of 9 feet on the lower level
- Ceiling Fan
- Recessed Lighting
- Double Pane Windows
- Entrance Foyer
- Family Room with Fireplace
- Living Room
- Formal Dining Room
- Security System Owned
- Laundry Room
Kitchen
- Open to Family Room
- Breakfast Bar
- Gas Oven
- Gas Range
- Microwave
- Dishwasher
- Stone Countertops
- Wood Stained Kitchen Cabinets
- Disposal
Flooring
- Wood
- Carpet
Bedrooms and Bathrooms
- Oversized primary bedroom
- Walk-In Closet
- Dual Vanity Sinks in Primary Bathroom
- Separate Shower in Primary Bathroom
- Soaking Tub
Outdoor Features
- Deck
- Patio
Location
- Property is near public transit
- Property is near schools
- Property is near shops
Schools
- Nickajack Elementary School
- Campbell Middle School
- Campbell High School
Utilities
- Forced Air Heating and Cooling System
- Heating System Uses Natural Gas
- High Speed Internet
Listing and Financial Details
- Assessor Parcel Number 17075400910
Community Details
Overview
- $750 Initiation Fee
- Homeside Properties Association, Phone Number (678) 248-8808
- Riverview Vinings Subdivision
- Rental Restrictions
Amenities
- Restaurant
Recreation
- Trails
Security
- Carbon Monoxide Detectors
- Fire and Smoke Detector
Map
Home Values in the Area
Average Home Value in this Area
Tax History
| Year | Tax Paid | Tax Assessment Tax Assessment Total Assessment is a certain percentage of the fair market value that is determined by local assessors to be the total taxable value of land and additions on the property. | Land | Improvement |
|---|---|---|---|---|
| 2025 | $4,842 | $160,696 | $32,000 | $128,696 |
| 2024 | $3,721 | $123,400 | $26,000 | $97,400 |
| 2023 | $3,721 | $123,400 | $26,000 | $97,400 |
| 2022 | $3,302 | $123,400 | $26,000 | $97,400 |
| 2021 | $3,151 | $116,516 | $26,000 | $90,516 |
| 2020 | $2,789 | $103,298 | $18,000 | $85,298 |
| 2019 | $3,040 | $114,776 | $20,000 | $94,776 |
| 2018 | $2,874 | $94,688 | $20,000 | $74,688 |
| 2017 | $2,238 | $77,860 | $15,200 | $62,660 |
| 2016 | $2,238 | $77,860 | $15,200 | $62,660 |
| 2015 | $1,729 | $58,688 | $17,200 | $41,488 |
| 2014 | $1,481 | $58,688 | $0 | $0 |
Property History
| Date | Event | Price | List to Sale | Price per Sq Ft | Prior Sale |
|---|---|---|---|---|---|
| 05/20/2025 05/20/25 | Price Changed | $399,900 | -3.6% | $177 / Sq Ft | |
| 04/10/2025 04/10/25 | For Sale | $415,000 | +6.4% | $183 / Sq Ft | |
| 12/05/2022 12/05/22 | Sold | $390,000 | +1.3% | $172 / Sq Ft | View Prior Sale |
| 10/17/2022 10/17/22 | Pending | -- | -- | -- | |
| 10/10/2022 10/10/22 | For Sale | $385,000 | -- | $170 / Sq Ft |
Purchase History
| Date | Type | Sale Price | Title Company |
|---|---|---|---|
| Limited Warranty Deed | $294,900 | None Available | |
| Warranty Deed | $210,000 | -- | |
| Deed | $269,200 | -- |
Mortgage History
| Date | Status | Loan Amount | Loan Type |
|---|---|---|---|
| Open | $235,920 | New Conventional | |
| Previous Owner | $189,000 | New Conventional | |
| Previous Owner | $215,300 | New Conventional |
Source: First Multiple Listing Service (FMLS)
MLS Number: 7557482
APN: 17-0754-0-091-0
- 5454 Alanis Place SE Unit 19
- 2325 Elmwood Cir SE
- 5288 Kershaw Ct SE
- 5270 Kershaw Ct SE Unit 2
- 5270 Kershaw Ct SE
- 2334 Elmwood Dr SE
- 2331 Towneheights Terrace SE Unit 2331
- 2329 Marion Walk Dr SE Unit 5
- 1980 Oakdale Ct SE
- 2276 Whiteoak Dr SE
- 5118 Akbar Chase
- 5245 Whiteoak Ave SE
- 5239 Whiteoak Ave SE
- 5233 Whiteoak Ave SE
- 5013 Groover Dr SE
- 2310 Portrush Way SE
- 2335 Portrush Way (Lot 26) Dr
- 2587 Alvecot Cir SE
- 5311 Concordia Place SE
- 2341 Elmwood Cir SE
- 50 Maner Terrace SE
- 1600 Tibarron Pkwy SE
- 5227 Whiteoak Ave SE
- 5013 Groover Dr SE
- 5084 Whiteoak Terrace SE
- 2576 Alvecot Cir SE
- 2051 Harwinor Rd SE
- 2137 Old Georgian Terrace NW
- 2122 Silas Way NW
- 424 Tioram Ln SE Unit 24
- 2098 Silas Way NW
- 4967 Warmstone Way
- 2070 Callaway Ct NW
- 118 Stuart Castle Way SE Unit 18
- 4911 S Cobb Dr SE
- 100 Calibre Lake Pkwy SE
- 2279 Millhaven St SE Unit 18
- 2881 Parrott Ave NW
