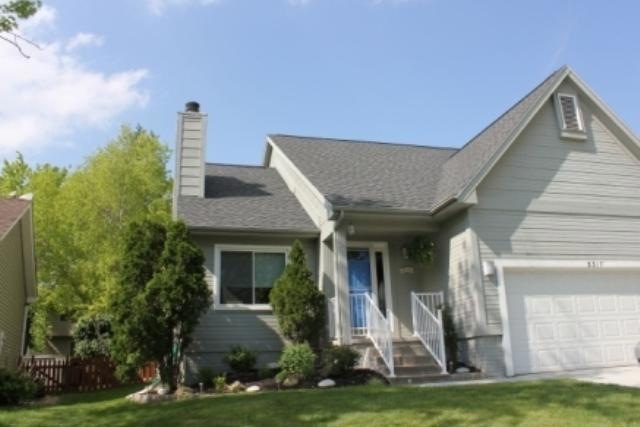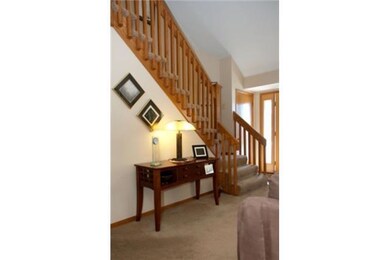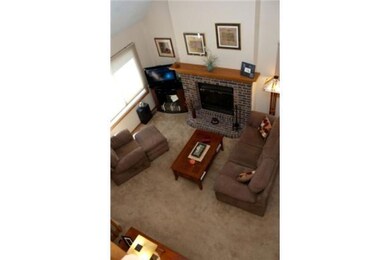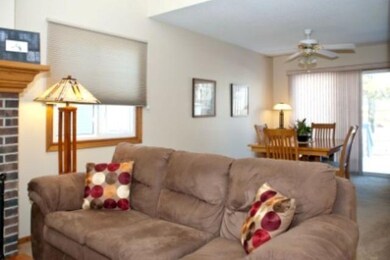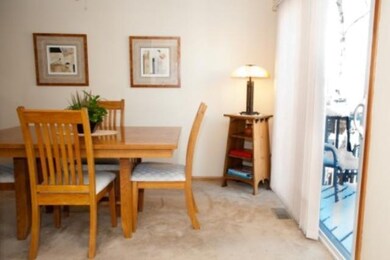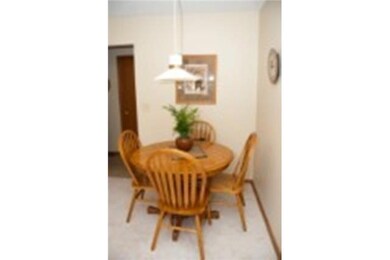
5317 Pommel Place West Des Moines, IA 50266
Highlights
- Main Floor Primary Bedroom
- 1 Fireplace
- Eat-In Kitchen
- Westridge Elementary School Rated A-
- Formal Dining Room
- 2-minute walk to Meadow View Park
About This Home
As of August 2023Situated in a quiet residential area, this immaculate home is ready to move into with tons of living space. Enjoy the vaulted ceiling living room with wood burning fireplace. The open floor plan leads to a formal dining room with sliders leading to the entertaining deck and professionally landscaped backyard. The large eat-in kitchen offers plenty of cabinet and corian counter space, ready to please your inner chef. 3 large bedrooms with oversized closets and abundant natural lighting. Large family room in the finished basement offers room and space for entertaining, playing, and storage. New items in the last 4 years: Driveway; Roof; Levelor blinds on all windows; Champion energy efficient windows; bathroom toilets- vanities-mirrors-medicine cabinets; Corian Kitchen counter tops-built in sink-faucet; Patio sliding door; Front door; Garage Door; Carpet.
Home Details
Home Type
- Single Family
Est. Annual Taxes
- $3,116
Year Built
- Built in 1987
Lot Details
- 5,601 Sq Ft Lot
- Irregular Lot
Home Design
- Frame Construction
- Asphalt Shingled Roof
Interior Spaces
- 1,459 Sq Ft Home
- 1.5-Story Property
- 1 Fireplace
- Drapes & Rods
- Family Room Downstairs
- Formal Dining Room
- Finished Basement
Kitchen
- Eat-In Kitchen
- Stove
- Microwave
- Dishwasher
Flooring
- Carpet
- Vinyl
Bedrooms and Bathrooms
- 3 Bedrooms | 1 Primary Bedroom on Main
Laundry
- Dryer
- Washer
Parking
- 2 Car Attached Garage
- Driveway
Utilities
- Forced Air Heating and Cooling System
Listing and Financial Details
- Assessor Parcel Number 32003026999163
Ownership History
Purchase Details
Home Financials for this Owner
Home Financials are based on the most recent Mortgage that was taken out on this home.Purchase Details
Purchase Details
Home Financials for this Owner
Home Financials are based on the most recent Mortgage that was taken out on this home.Purchase Details
Home Financials for this Owner
Home Financials are based on the most recent Mortgage that was taken out on this home.Map
Similar Homes in the area
Home Values in the Area
Average Home Value in this Area
Purchase History
| Date | Type | Sale Price | Title Company |
|---|---|---|---|
| Warranty Deed | $297,500 | None Listed On Document | |
| Warranty Deed | $174,500 | None Available | |
| Warranty Deed | $173,250 | None Available | |
| Warranty Deed | $124,000 | -- |
Mortgage History
| Date | Status | Loan Amount | Loan Type |
|---|---|---|---|
| Open | $238,000 | New Conventional | |
| Previous Owner | $80,000 | Future Advance Clause Open End Mortgage | |
| Previous Owner | $55,083 | Unknown | |
| Previous Owner | $32,508 | Unknown | |
| Previous Owner | $120,750 | No Value Available |
Property History
| Date | Event | Price | Change | Sq Ft Price |
|---|---|---|---|---|
| 08/17/2023 08/17/23 | Sold | $297,500 | 0.0% | $204 / Sq Ft |
| 07/14/2023 07/14/23 | Pending | -- | -- | -- |
| 07/11/2023 07/11/23 | For Sale | $297,500 | +70.5% | $204 / Sq Ft |
| 10/17/2012 10/17/12 | Sold | $174,500 | -5.7% | $120 / Sq Ft |
| 10/17/2012 10/17/12 | Pending | -- | -- | -- |
| 05/11/2012 05/11/12 | For Sale | $185,000 | -- | $127 / Sq Ft |
Tax History
| Year | Tax Paid | Tax Assessment Tax Assessment Total Assessment is a certain percentage of the fair market value that is determined by local assessors to be the total taxable value of land and additions on the property. | Land | Improvement |
|---|---|---|---|---|
| 2024 | $4,412 | $278,300 | $48,000 | $230,300 |
| 2023 | $4,558 | $278,300 | $48,000 | $230,300 |
| 2022 | $4,504 | $236,000 | $41,500 | $194,500 |
| 2021 | $4,474 | $236,000 | $41,500 | $194,500 |
| 2020 | $4,406 | $223,100 | $39,100 | $184,000 |
| 2019 | $4,198 | $223,100 | $39,100 | $184,000 |
| 2018 | $4,208 | $204,900 | $35,300 | $169,600 |
| 2017 | $3,938 | $204,900 | $35,300 | $169,600 |
| 2016 | $3,852 | $186,300 | $31,400 | $154,900 |
| 2015 | $3,852 | $186,300 | $31,400 | $154,900 |
| 2014 | $3,520 | $173,600 | $28,900 | $144,700 |
Source: Des Moines Area Association of REALTORS®
MLS Number: 401056
APN: 320-03026999163
- 448 53rd Place
- 5408 Cody Dr
- 956 55th St
- 904 52nd St
- 5708 Ashworth Rd
- 5024 Ashworth Rd
- 1331 S Radley St
- 1299 S Radley St
- 1252 S Radley St
- 1283 S Radley St
- 692 58th Place Unit 14
- 5937 Dakota Dr
- 1017 58th St
- 5925 Ep True Pkwy Unit 22
- 5925 Ep True Pkwy Unit 25
- 5909 Brookview Dr
- 1028 58th St
- 317 59th St
- 4801 Westbrooke Place
- 6178 Aspen Dr
