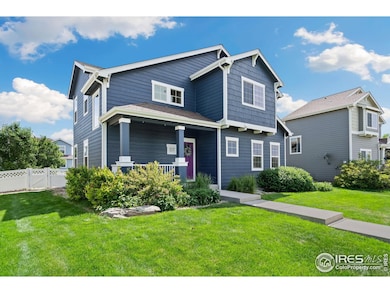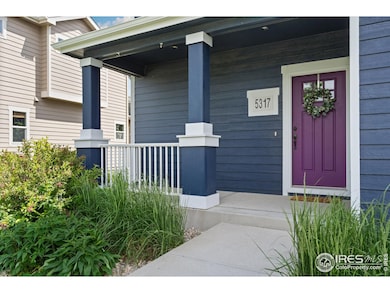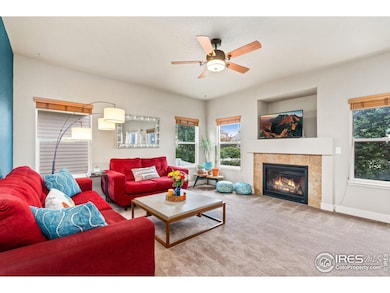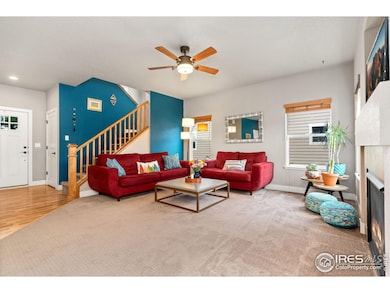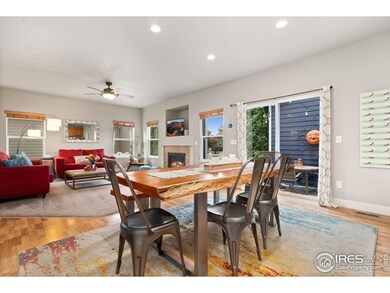5317 School House Dr Timnath, CO 80547
Estimated payment $3,974/month
Highlights
- Open Floorplan
- Clubhouse
- Vaulted Ceiling
- Bethke Elementary School Rated A-
- Contemporary Architecture
- Wood Flooring
About This Home
Curb appeal, craftsmanship, and comfort come together in this quality-built Westmark home, ideally situated in the heart of Timnath Ranch. Step inside to a vibrant and welcoming open-concept layout that blends everyday comfort with timeless style. The spacious kitchen features a large granite island, rich Tharp alder cabinetry, and stainless steel appliances. The light-filled living and dining spaces are anchored by a cozy gas fireplace and easy access to the private patio. The main floor also includes a dedicated study and laundry room for added convenience. Upstairs, retreat to the generously sized primary suite with vaulted ceilings, a 5-piece bath, and a large walk-in closet. Two additional bedrooms share a Jack-and-Jill bath, perfect for guests. The finished basement offers a spacious rec room ideal for movie nights, a wet bar, and a fourth bedroom with a full bath. Enjoy a fully fenced yard, patio, garden beds, and 2-car garage with alley access. Just steps from Bethke Elementary and close to all the top-tier amenities Timnath Ranch has to offer-clubhouse, two pools, pickleball courts, trails, and community park. Pre-inspected and one-year First American Home Warranty for peace of mind.
Home Details
Home Type
- Single Family
Est. Annual Taxes
- $6,495
Year Built
- Built in 2009
Lot Details
- 6,705 Sq Ft Lot
- Vinyl Fence
- Sprinkler System
- Landscaped with Trees
Parking
- 2 Car Attached Garage
- Garage Door Opener
Home Design
- Contemporary Architecture
- Wood Frame Construction
- Composition Roof
Interior Spaces
- 3,166 Sq Ft Home
- 2-Story Property
- Open Floorplan
- Wet Bar
- Bar Fridge
- Vaulted Ceiling
- Ceiling Fan
- Gas Fireplace
- Window Treatments
- Family Room
- Living Room with Fireplace
- Home Office
- Basement Fills Entire Space Under The House
Kitchen
- Electric Oven or Range
- Microwave
- Dishwasher
- Kitchen Island
Flooring
- Wood
- Carpet
Bedrooms and Bathrooms
- 4 Bedrooms
- Walk-In Closet
- Jack-and-Jill Bathroom
Laundry
- Laundry Room
- Laundry on main level
- Dryer
- Washer
Outdoor Features
- Patio
- Exterior Lighting
Schools
- Bethke Elementary School
- Timnath Middle-High School
Utilities
- Forced Air Heating and Cooling System
- High Speed Internet
- Cable TV Available
Listing and Financial Details
- Home warranty included in the sale of the property
- Assessor Parcel Number R1644897
Community Details
Overview
- No Home Owners Association
- Association fees include common amenities
- Timnath Ranch Subdivision
Amenities
- Clubhouse
Recreation
- Community Playground
- Community Pool
- Park
Map
Home Values in the Area
Average Home Value in this Area
Tax History
| Year | Tax Paid | Tax Assessment Tax Assessment Total Assessment is a certain percentage of the fair market value that is determined by local assessors to be the total taxable value of land and additions on the property. | Land | Improvement |
|---|---|---|---|---|
| 2025 | $6,495 | $43,315 | $11,430 | $31,885 |
| 2024 | $6,314 | $43,315 | $11,430 | $31,885 |
| 2022 | $5,128 | $32,978 | $8,375 | $24,603 |
| 2021 | $5,161 | $33,927 | $8,616 | $25,311 |
| 2020 | $4,787 | $31,246 | $7,472 | $23,774 |
| 2019 | $4,799 | $31,246 | $7,472 | $23,774 |
| 2018 | $4,884 | $32,479 | $7,625 | $24,854 |
| 2017 | $4,874 | $32,479 | $7,625 | $24,854 |
| 2016 | $4,013 | $29,555 | $5,890 | $23,665 |
| 2015 | $3,426 | $25,350 | $5,890 | $19,460 |
| 2014 | $3,053 | $22,490 | $4,580 | $17,910 |
Property History
| Date | Event | Price | Change | Sq Ft Price |
|---|---|---|---|---|
| 07/23/2025 07/23/25 | Price Changed | $635,000 | -2.3% | $201 / Sq Ft |
| 06/19/2025 06/19/25 | For Sale | $650,000 | +46.1% | $205 / Sq Ft |
| 08/26/2019 08/26/19 | Off Market | $445,000 | -- | -- |
| 05/23/2019 05/23/19 | Sold | $445,000 | 0.0% | $138 / Sq Ft |
| 04/18/2019 04/18/19 | For Sale | $445,000 | -- | $138 / Sq Ft |
Purchase History
| Date | Type | Sale Price | Title Company |
|---|---|---|---|
| Warranty Deed | $445,000 | Fidelity National Title | |
| Interfamily Deed Transfer | -- | None Available | |
| Interfamily Deed Transfer | -- | None Available | |
| Warranty Deed | $306,000 | None Available | |
| Warranty Deed | $282,500 | Heritage Title | |
| Warranty Deed | $276,500 | Htco | |
| Warranty Deed | $261,037 | Commonwealth Title |
Mortgage History
| Date | Status | Loan Amount | Loan Type |
|---|---|---|---|
| Open | $415,000 | New Conventional | |
| Closed | $422,750 | New Conventional | |
| Previous Owner | $267,500 | New Conventional | |
| Previous Owner | $229,500 | New Conventional | |
| Previous Owner | $210,000 | New Conventional |
Source: IRES MLS
MLS Number: 1037219
APN: 86014-28-002
- 5355 Brookline Dr
- 5267 School House Dr
- 6826 School House Dr Unit 203
- 5254 Rock Hill St
- 5279 Long Dr
- Twain Plan at Trailside on Harmony - Trailside Story Collection
- Rowling Plan at Trailside on Harmony - Trailside Story Collection
- Christie Plan at Trailside on Harmony - Trailside Story Collection
- 5104 River Roads Dr
- 5183 Long Dr
- 6604 Neota Creek Ct
- 5105 Autumn Leaf Dr
- 5101 Autumn Leaf Dr
- 5536 Long Dr
- 4321 Main St
- 6504 Zimmerman Lake Rd
- 4898 River Roads
- 4894 River Roads
- 4901 Autumn Leaf Dr
- 4905 Autumn Leaf Dr
- 4921 Autumn Leaf Dr
- 4829 Autumn Leaf Dr
- 4825 Autumn Leaf Dr
- 6126 Red Barn Rd
- 1813 Paley Dr
- 4801 Signal Tree Dr
- 5395 Euclid Dr
- 5350 Second Ave
- 983 Rustling St
- 6054 Holstein Dr
- 4903 Northern Lights Dr Unit A
- 5162 Cinquefoil Ln
- 3803 Precision Dr Unit 8C
- 381 Buffalo Dr
- 3707 Lefever Dr
- 3707 Precision Dr
- 601 Chestnut St
- 6153 American Oaks St
- 2921 Timberwood Dr
- 1566 Driftline Dr

