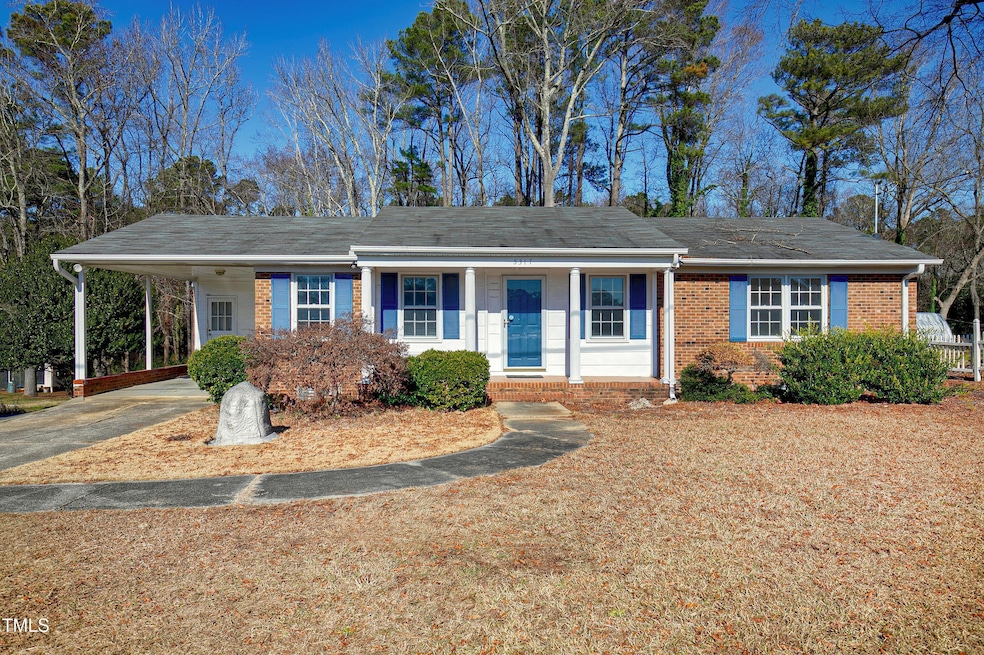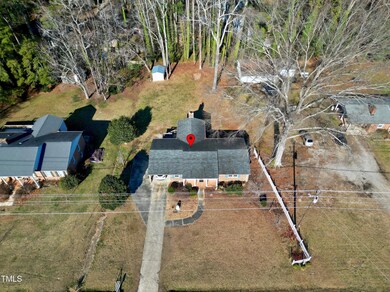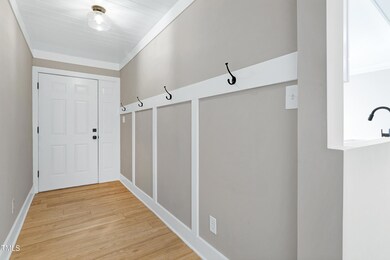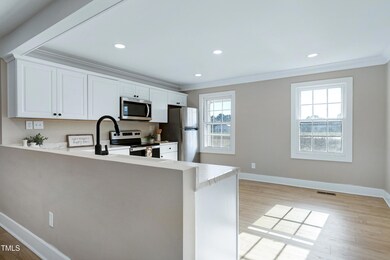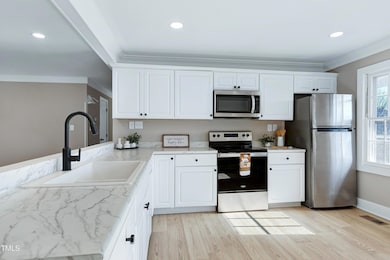5317 Ten Ten Rd Apex, NC 27539
Middle Creek NeighborhoodHighlights
- Deck
- Wood Flooring
- No HOA
- Middle Creek High Rated A-
- 1 Fireplace
- Double Vanity
About This Home
Discover comfort and convenience in this beautifully updated 3-bedroom, 1.5-bathroom brick ranch, perfectly situated on a spacious 0.48-acre lot in the heart of Apex. Enjoy easy access to everything?from charming Downtown Apex and local parks to Costco, Koka Booth Amphitheatre, Kraft YMCA, and a variety of shopping and dining destinations?all just minutes away.Inside, the bright and inviting kitchen features stainless steel appliances and sleek cabinetry installed in 2022, combining both functionality and charm. The adjoining dining area flows seamlessly into a sun-filled living room?an ideal space for both everyday living and entertaining.Hardwood floors extend throughout the home?no carpet anywhere! Both bathrooms have been tastefully remodeled, and stylish new light fixtures add a fresh, modern touch throughout. Step outside to a spacious back deck, perfect for relaxing, entertaining, or simply enjoying the peaceful surroundings.This rental includes a refrigerator, washer, and dryer?making it completely move-in ready. With thoughtful updates, timeless charm, and an unbeatable location, this is an opportunity you won't want to miss. Additional $100 monthly pet fee applies.
Home Details
Home Type
- Single Family
Est. Annual Taxes
- $2,023
Year Built
- Built in 1967
Interior Spaces
- 1,530 Sq Ft Home
- 1-Story Property
- 1 Fireplace
- Wood Flooring
- Basement
- Crawl Space
- Laundry in unit
Kitchen
- Electric Range
- Microwave
- Dishwasher
Bedrooms and Bathrooms
- 3 Bedrooms
- Double Vanity
Parking
- 3 Parking Spaces
- 1 Attached Carport Space
- Private Driveway
- 2 Open Parking Spaces
Schools
- Yates Mill Elementary School
- Dillard Middle School
- Middle Creek High School
Utilities
- Forced Air Heating and Cooling System
- Well
- Septic Tank
Additional Features
- Deck
- 0.48 Acre Lot
Listing and Financial Details
- Security Deposit $1,800
- Property Available on 5/5/25
- Tenant pays for electricity, hot water, trash collection
- The owner pays for sewer, water
- 12 Month Lease Term
Community Details
Overview
- No Home Owners Association
- Englewood Forest Subdivision
Pet Policy
- $100 Pet Fee
- Dogs and Cats Allowed
Map
Source: Doorify MLS
MLS Number: 10091786
APN: 0770.03-34-7502-000
- 5200 Lorbacher Rd
- 3537 Layton Ridge Dr
- 3813 W Lake Rd
- 3913 Orchard Point Ct
- 7516 Orchard Crest Ct
- 3428 Hardwood Dr
- 7513 Orchard Crest Ct
- 1813 Lost Creek Ct
- 1612 Commons Ford Place
- 8204 Charlbert Ct
- 3704 Sky Meadow Dr
- 3332 Langston Cir
- 2868 Anfield Rd
- 3916 Rustic Mill Dr
- 804 Cambridge Hall Loop
- 2616 Dockery Ln
- 3901 Langston Cir
- 3909 Langston Cir
- 8844 Forester Ln
- 8840 Forester Ln
