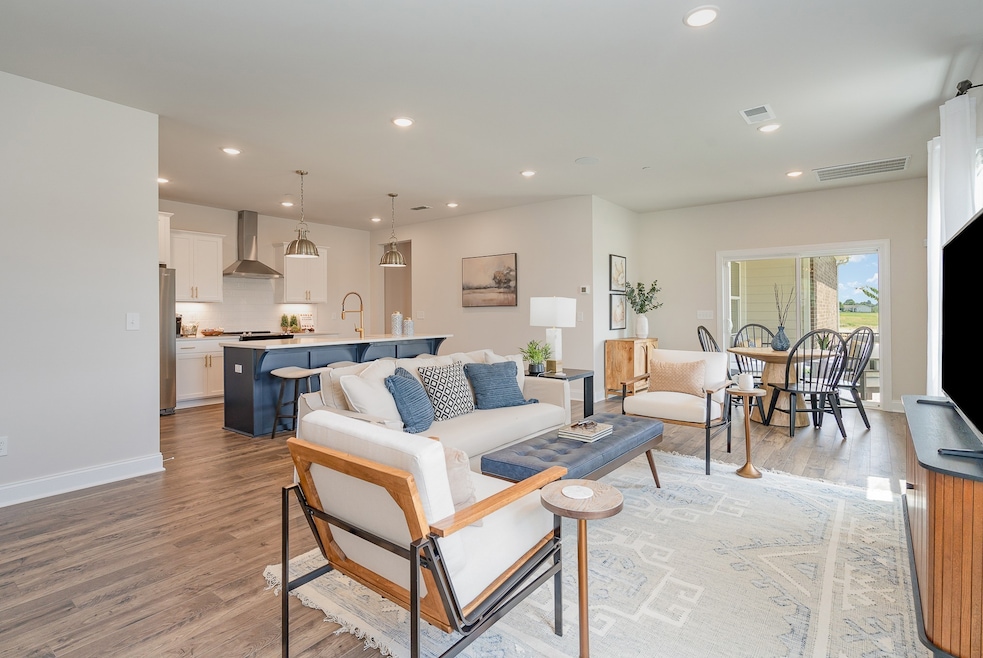
5317 Woodhall Ln Spring Hill, TN 37174
Estimated payment $2,855/month
Highlights
- Traditional Architecture
- Community Pool
- 2 Car Attached Garage
- Great Room
- Porch
- Walk-In Closet
About This Home
Discover the perfect harmony of exceptional craftsmanship and timeless design. These thoughtfully crafted floor plans feature two bedrooms on the main floor, two-car alley-access garages, and impeccable finishes, offering the ultimate modern living experience. Located in a prime area, you’ll enjoy unmatched convenience with easy access to Spring Hill’s top amenities, shopping, highly rated schools, and abundant recreational options. The Hanover floor plan by Patterson Company includes 3 bedrooms, 3 full baths, an upgraded kitchen appliance package, and enhanced lighting throughout the home. Anticipated delivery Summer 2025!
Listing Agent
Parks Compass Brokerage Phone: 6159744261 License # 346379 Listed on: 08/29/2025

Property Details
Home Type
- Multi-Family
Est. Annual Taxes
- $3,015
Year Built
- Built in 2025
Lot Details
- Two or More Common Walls
- Partially Fenced Property
- Level Lot
HOA Fees
- $239 Monthly HOA Fees
Parking
- 2 Car Attached Garage
Home Design
- Traditional Architecture
- Garden Home
- Property Attached
- Brick Exterior Construction
- Shingle Roof
Interior Spaces
- 2,265 Sq Ft Home
- Property has 2 Levels
- Great Room
- Combination Dining and Living Room
Kitchen
- Microwave
- Dishwasher
- Disposal
Flooring
- Carpet
- Tile
Bedrooms and Bathrooms
- 3 Bedrooms | 2 Main Level Bedrooms
- Walk-In Closet
- 3 Full Bathrooms
Home Security
- Smart Thermostat
- Fire and Smoke Detector
Accessible Home Design
- Smart Technology
Outdoor Features
- Patio
- Porch
Schools
- Spring Hill Elementary School
- Spring Hill Middle School
- Spring Hill High School
Utilities
- Cooling Available
- Central Heating
Listing and Financial Details
- Property Available on 6/30/25
- Tax Lot ARB073
Community Details
Overview
- $250 One-Time Secondary Association Fee
- Association fees include maintenance structure, ground maintenance, insurance, recreation facilities
- Arbor Valley Subdivision
Recreation
- Community Pool
Map
Home Values in the Area
Average Home Value in this Area
Property History
| Date | Event | Price | Change | Sq Ft Price |
|---|---|---|---|---|
| 08/29/2025 08/29/25 | For Sale | $434,999 | -- | $192 / Sq Ft |
Similar Homes in Spring Hill, TN
Source: Realtracs
MLS Number: 2985874
- 1071 Wrights Mill Rd Unit H-5
- 1073 Wrights Mill Rd Unit H-7
- 1075 Wrights Mill Rd Unit H-6
- 1077 Wrights Mill Rd Unit H-7
- 1079 Wrights Mill Rd Unit H8
- Somerville Plan at Arbor Valley - Arbor Brook Townhomes
- The Hanover Plan at Arbor Valley - Arbor Brook Townhomes
- Cambridge Plan at Arbor Valley - Arbor Brook Townhomes
- 1765 Bluestem Rd
- 1011 Mccormick Crossing
- 8608 Overhill Ct
- 6421 Waymeet Dr
- 0 Waymeet Dr Unit RTC2985923
- 0 Waymeet Dr Unit RTC2985876
- 6415 Waymeet Dr
- 6425 Waymeet Dr
- 0 Waymeet Dr Unit RTC2819454
- 8605 Overhill Ct
- 1234 Wrights Mill Rd
- 0 Woodhall Ln Unit RTC2971231
- 8605 Overhill Ct
- 1154 Wrights Mill Rd
- 404 Birr Dr
- 200 Kedron Pkwy
- 300 Sutton Dr
- 315 Columns Way
- 427 Rangeland Rd
- 1812 Tanner Ct
- 4020 Chartwell Ct
- 1246 June Wilde Ridge
- 1047 June Wilde Ridge
- 156 Millbrook Dr
- 1512 Winter Ct
- 176 Millbrook Dr
- 308 Burnham Rd Unit 62
- 1706 Shetland Ln
- 1016 Vanguard Dr
- 2077 Morton Dr
- 104 Coolmore Ct Unit Comfy Cozy
- 7993 Regiment Dr






