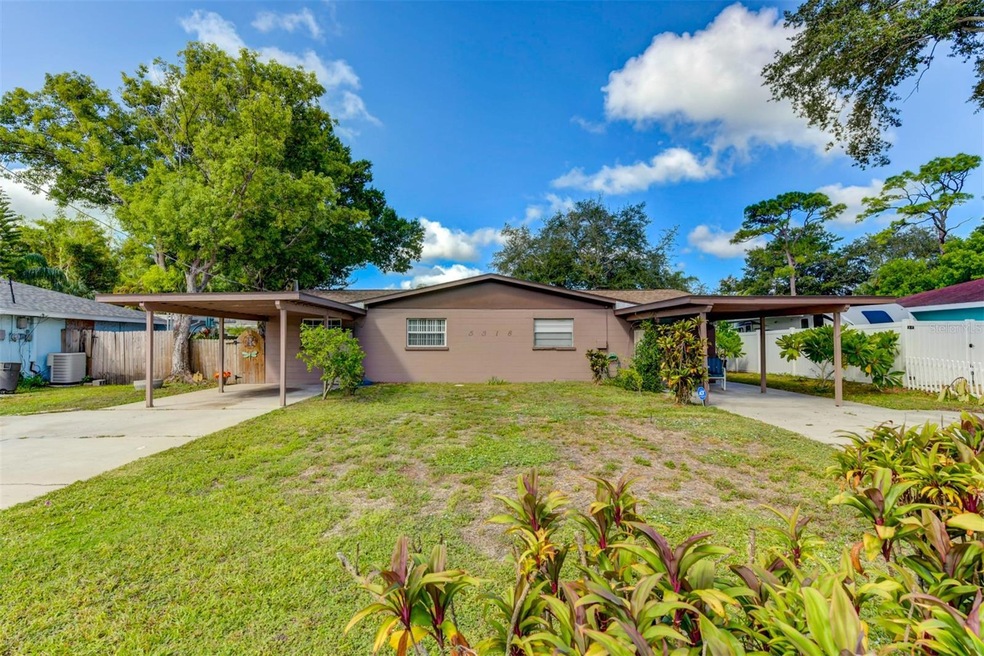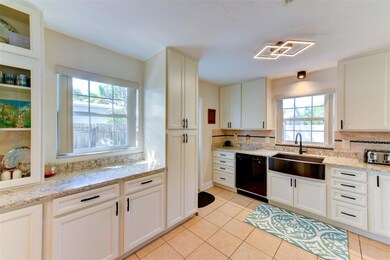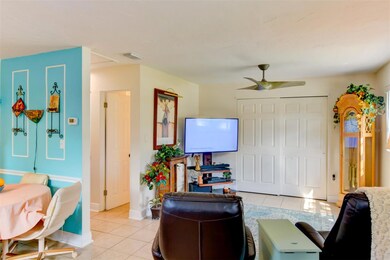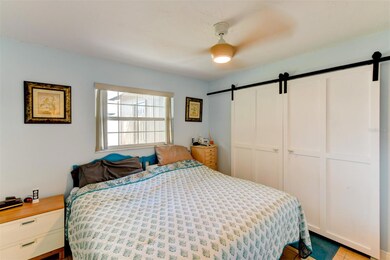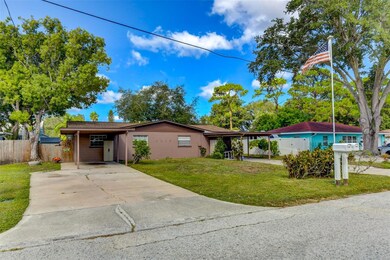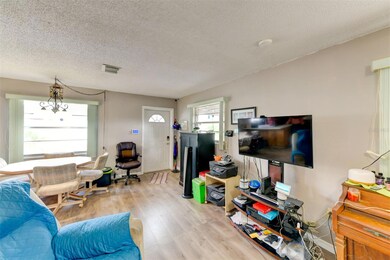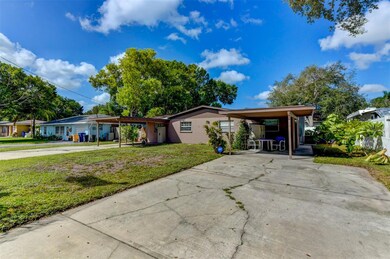
5318 17th St W Unit A/B Bradenton, FL 34207
Estimated Value: $441,000 - $635,780
Highlights
- Open Floorplan
- No HOA
- Laundry Room
- Solid Surface Countertops
- Eat-In Kitchen
- Shed
About This Home
As of April 2024Outstanding INVESTMENT opportunity to live in one unit while renting out the other, giving you complete flexibility in your investment strategy. Both units ARE READY TO MOVE INTO and have NEW HURRICANE IMPACT WINDOWS AND ROOF! Unit A boasts 2 bedrooms and an open floor plan. It features brand new laminate flooring and fresh paint throughout. The newly painted kitchen is equipped with a peninsula that doubles as a breakfast bar and a dining area for a table and chairs. Brand-new stove and dishwasher installed in 2023, along with ample storage space. The bathroom includes a tub and a generously sized built-in medicine cabinet. Bedroom 2 is conveniently located next to the bathroom. The main bedroom, situated at the rear of the duplex, offers a spacious walk-in closet that houses both the washer and dryer, in addition to accommodating a large wardrobe. Access to the backyard is available through the side door in the kitchen or via a door from the main bedroom. The A/C unit is less than 5 years old, ensuring comfortable climate control.
UNIT B has undergone a complete renovation and features an open floor plan. The kitchen boasts 42" antique white cabinets, granite countertops with a custom backsplash, and a stylish metal farmhouse sink. The butler area includes a built-in glass-front China hutch, serving space, and a pantry with convenient pull-out drawers. High-quality black stainless steel appliances complete the kitchen, with the microwave hood and dishwasher being updated in 2021, and the stove and refrigerator in 2022. The spacious living room provides ample room for relaxation and includes a substantial storage closet. The bathroom is equipped with a tub and additional cabinet space. The main bedroom features a trendy barn door closet. The side yard offers a delightful patio for entertaining guests. The laundry room is located behind the house and can be accessed from the backyard. Major upgrades in 2021 include a new A/C system, heating, and roof.
Roof replaced and exterior painted in 2021. Both units feature fully fenced backyards with storage sheds. Each unit comes with a carport and driveway, providing parking for two vehicles. The property's convenient location places it in close proximity to the State College of Florida, shopping, restaurants, and a short drive to Bradenton Beach and Anna Maria Island. Don't miss out on this outstanding opportunity!
Last Agent to Sell the Property
KW COASTAL LIVING III Brokerage Phone: 941-900-4151 License #3147016 Listed on: 10/05/2023

Property Details
Home Type
- Multi-Family
Est. Annual Taxes
- $2,082
Year Built
- Built in 1971
Lot Details
- 8,625 Sq Ft Lot
- Lot Dimensions are 75x115
- Irrigation
Parking
- 2 Carport Spaces
Home Design
- Duplex
- Slab Foundation
- Shingle Roof
- Block Exterior
Interior Spaces
- 1,740 Sq Ft Home
- Open Floorplan
- Ceiling Fan
Kitchen
- Eat-In Kitchen
- Range
- Microwave
- Dishwasher
- Solid Surface Countertops
Flooring
- Laminate
- Ceramic Tile
Laundry
- Laundry Room
- Laundry Located Outside
- Dryer
- Washer
Outdoor Features
- Shed
Schools
- Bayshore Elementary School
- Electa Arcotte Lee Magnet Middle School
- Bayshore High School
Utilities
- Central Heating and Cooling System
- Cable TV Available
Listing and Financial Details
- Visit Down Payment Resource Website
- Tax Lot 7
- Assessor Parcel Number 6038300007
Community Details
Overview
- No Home Owners Association
- 2,390 Sq Ft Building
- Owens Sub Community
- Owens Subdivision
Pet Policy
- Pets Allowed
Ownership History
Purchase Details
Home Financials for this Owner
Home Financials are based on the most recent Mortgage that was taken out on this home.Purchase Details
Home Financials for this Owner
Home Financials are based on the most recent Mortgage that was taken out on this home.Purchase Details
Similar Homes in Bradenton, FL
Home Values in the Area
Average Home Value in this Area
Purchase History
| Date | Buyer | Sale Price | Title Company |
|---|---|---|---|
| Motivo Llc | $100 | None Listed On Document | |
| Tramonte Michael Vincent | $420,000 | None Listed On Document | |
| Ripley Craig | -- | Wood Title Insurance Agency |
Mortgage History
| Date | Status | Borrower | Loan Amount |
|---|---|---|---|
| Open | Tramonte Michael Vincent | $336,000 | |
| Previous Owner | Ripley Barbara L | $158,250 | |
| Previous Owner | Ripley Barbara L | $152,377 | |
| Previous Owner | Ripley Craig L | $160,000 | |
| Previous Owner | Ripley Craig | $125,600 | |
| Previous Owner | Ripley Craig L | $23,550 | |
| Previous Owner | Ripley Craig | $96,000 | |
| Previous Owner | Ripley Craig | $83,200 |
Property History
| Date | Event | Price | Change | Sq Ft Price |
|---|---|---|---|---|
| 04/08/2024 04/08/24 | Sold | $420,000 | -6.7% | $241 / Sq Ft |
| 02/24/2024 02/24/24 | Pending | -- | -- | -- |
| 02/20/2024 02/20/24 | Price Changed | $450,000 | -5.1% | $259 / Sq Ft |
| 01/31/2024 01/31/24 | Price Changed | $474,000 | -0.2% | $272 / Sq Ft |
| 01/25/2024 01/25/24 | Price Changed | $475,000 | -3.1% | $273 / Sq Ft |
| 12/06/2023 12/06/23 | Price Changed | $490,000 | -1.8% | $282 / Sq Ft |
| 10/05/2023 10/05/23 | For Sale | $499,000 | -- | $287 / Sq Ft |
Tax History Compared to Growth
Tax History
| Year | Tax Paid | Tax Assessment Tax Assessment Total Assessment is a certain percentage of the fair market value that is determined by local assessors to be the total taxable value of land and additions on the property. | Land | Improvement |
|---|---|---|---|---|
| 2024 | $2,378 | $178,924 | -- | -- |
| 2023 | $2,325 | $182,540 | $0 | $0 |
| 2022 | $2,082 | $158,341 | $0 | $0 |
| 2021 | $1,714 | $120,345 | $0 | $0 |
| 2020 | $1,670 | $113,914 | $0 | $0 |
| 2019 | $1,590 | $111,300 | $0 | $0 |
| 2018 | $1,522 | $109,343 | $0 | $0 |
| 2017 | $1,286 | $92,346 | $0 | $0 |
| 2016 | $1,247 | $91,634 | $0 | $0 |
| 2015 | $1,003 | $73,500 | $0 | $0 |
| 2014 | $1,003 | $67,089 | $0 | $0 |
| 2013 | $971 | $65,680 | $14,200 | $51,480 |
Agents Affiliated with this Home
-
Brandi Furlan

Seller's Agent in 2024
Brandi Furlan
KW COASTAL LIVING III
(941) 894-9888
281 Total Sales
-
Tyler Del Buono
T
Buyer's Agent in 2024
Tyler Del Buono
COLDWELL BANKER REALTY
(941) 960-6638
4 Total Sales
Map
Source: Stellar MLS
MLS Number: A4584950
APN: 60383-0000-7
- 5441 18th Ct W
- 5210 14th St W Unit 9
- 5516 16th St W Unit A
- 5315 24th St W
- 2311 52nd Avenue Dr W
- 1908 51st Ave W
- 5110 14th St W Unit 68
- 5110 14th St W Unit Lot 55
- 5110 14th St W Unit 26
- 5524 25th St W
- 5710 16th St W
- 5705 23rd St W
- 5720 21st St W
- 5014 & 5016 22nd St W
- 5808 18th St W Unit A & B
- 5808 18th St W
- 5127 11th St W
- 5002 21st St W Unit A and B
- 5400 26th St W Unit F104
- 4918 14th St W Unit B-15
- 5318 17th St W Unit A/B
- 5318 17th St W Unit A
- 5316 17th St W
- 5320 17th St W
- 5301 18th Ct W
- 5305 18th Ct W
- 5302 18th Ct W
- 5309 18th Ct W
- 5312 17th St W
- 5306 18th Ct W
- 5317 17th St W
- 5402 17th St W
- 5313 18th Ct W
- 5319 17th St W
- 5315 17th St W
- 5406 18th St W
- 5310 18th Ct W
- 5310 17th St W
- 5401 17th St W
