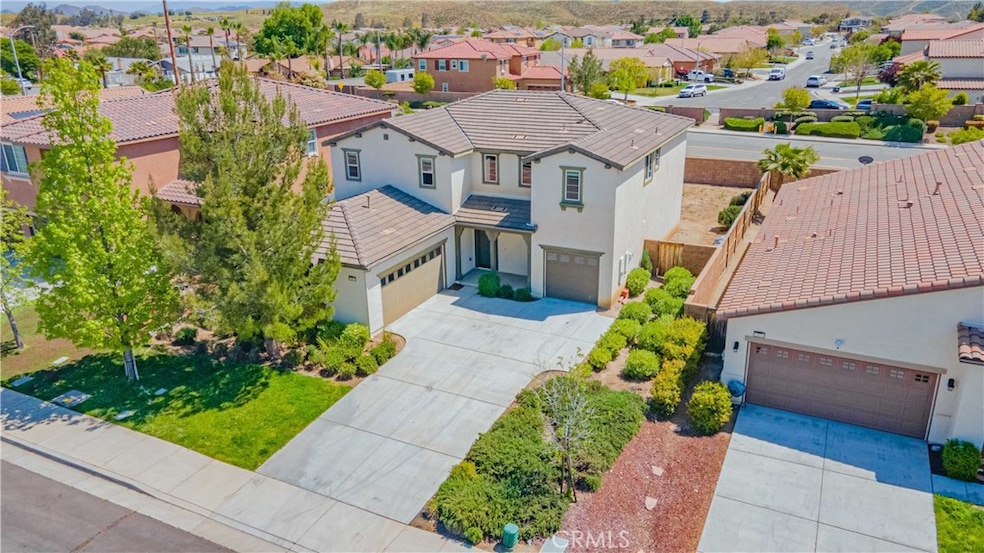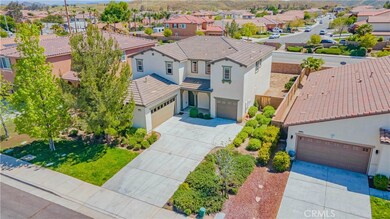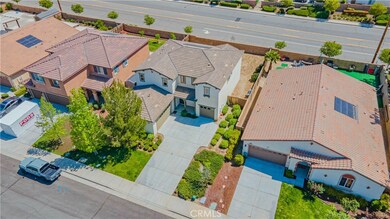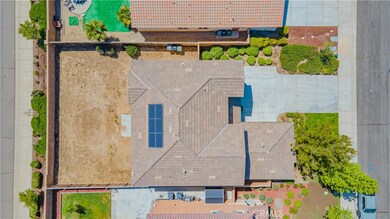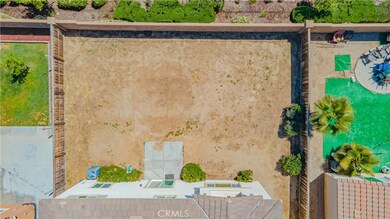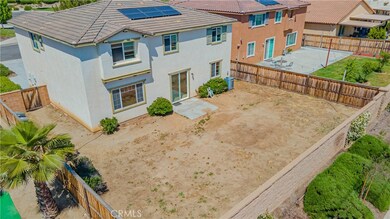
53187 Trailing Rose Dr Lake Elsinore, CA 92532
Lake Elsinore Hills NeighborhoodEstimated Value: $623,000 - $675,641
Highlights
- Open Floorplan
- High Ceiling
- Lawn
- View of Hills
- Granite Countertops
- Hiking Trails
About This Home
As of June 2023Welcome to this stunning 3 bedroom, 3 bathroom home in the serene neighborhood of Rosetta Canyon. This Richmond American build boasts a spacious open-plan living area, perfect for entertaining family and friends. As you step inside, you'll be greeted by a massive entry room that leads you to the heart of the home, the open concept living area. The living area is filled with natural light, thanks to the abundance of windows. The kitchen is a chefs delight with oversized kitchen island, double oven, 5 burner cooktop, granite countertops, and stainless steel appliances. Upstairs, you'll find a huge loft that can be used as a second living area, game room or office space, and a convenient laundry room with a washer and dryer. The bedrooms are generously sized, providing plenty of space for rest and relaxation. The master suite is truly impressive, boasting a large walk-in closet, a luxurious bathroom with a soaking tub, a separate shower, and dual sinks. Imagine waking up to the peaceful sound of birds chirping, as you look out the window to the sprawling views of the neighborhood.The backyard of this home is a blank canvas, ready for your creative vision. Imagine hosting family gatherings or enjoying a quiet evening with a glass of wine in your own private oasis. BONUS!! The home also equipped with PAID OFF SOLAR and whole house sprinklers, reducing your monthly insurance and electric bills. Located in the community of Lake Elsinore, this home is just minutes away from shopping, dining, and entertainment. Don't miss out on the opportunity to make this beautiful house your forever home!
Last Agent to Sell the Property
Tarra Cochran
Coldwell Banker Assoc Brokers License #02032031 Listed on: 04/27/2023

Home Details
Home Type
- Single Family
Est. Annual Taxes
- $11,681
Year Built
- Built in 2013
Lot Details
- 7,405 Sq Ft Lot
- Landscaped
- Front Yard Sprinklers
- Lawn
- Back Yard
HOA Fees
- $119 Monthly HOA Fees
Parking
- 3 Car Direct Access Garage
- Parking Available
- Two Garage Doors
- Driveway
Property Views
- Hills
- Neighborhood
Home Design
- Planned Development
Interior Spaces
- 3,057 Sq Ft Home
- 2-Story Property
- Open Floorplan
- High Ceiling
- Ceiling Fan
Kitchen
- Double Oven
- Built-In Range
- Dishwasher
- Granite Countertops
- Disposal
Bedrooms and Bathrooms
- 3 Bedrooms
- All Upper Level Bedrooms
Laundry
- Laundry Room
- Laundry on upper level
- Dryer
- Washer
Additional Features
- Rain Gutters
- Suburban Location
- Central Heating and Cooling System
Listing and Financial Details
- Tax Lot 46
- Tax Tract Number 32503
- Assessor Parcel Number 349612020
- $5,329 per year additional tax assessments
Community Details
Overview
- Rosetta Canyon Community Association, Phone Number (760) 360-5580
- Prime Associates HOA
- Foothills
Amenities
- Picnic Area
Recreation
- Community Playground
- Dog Park
- Hiking Trails
- Bike Trail
Ownership History
Purchase Details
Purchase Details
Home Financials for this Owner
Home Financials are based on the most recent Mortgage that was taken out on this home.Similar Homes in the area
Home Values in the Area
Average Home Value in this Area
Purchase History
| Date | Buyer | Sale Price | Title Company |
|---|---|---|---|
| Hurt Barbara J | -- | None Available | |
| Hurt Barbara Jo | $371,500 | First American Title Company |
Mortgage History
| Date | Status | Borrower | Loan Amount |
|---|---|---|---|
| Open | Hurt Barbara Jo | $308,000 | |
| Previous Owner | Hurt Barbara Jo | $316,442 |
Property History
| Date | Event | Price | Change | Sq Ft Price |
|---|---|---|---|---|
| 06/08/2023 06/08/23 | Sold | $585,000 | 0.0% | $191 / Sq Ft |
| 05/10/2023 05/10/23 | Pending | -- | -- | -- |
| 05/04/2023 05/04/23 | For Sale | $585,000 | 0.0% | $191 / Sq Ft |
| 05/03/2023 05/03/23 | Pending | -- | -- | -- |
| 04/27/2023 04/27/23 | For Sale | $585,000 | -- | $191 / Sq Ft |
Tax History Compared to Growth
Tax History
| Year | Tax Paid | Tax Assessment Tax Assessment Total Assessment is a certain percentage of the fair market value that is determined by local assessors to be the total taxable value of land and additions on the property. | Land | Improvement |
|---|---|---|---|---|
| 2023 | $11,681 | $431,065 | $94,254 | $336,811 |
| 2022 | $9,706 | $422,613 | $92,406 | $330,207 |
| 2021 | $9,517 | $414,328 | $90,595 | $323,733 |
| 2020 | $9,372 | $410,081 | $89,667 | $320,414 |
| 2019 | $9,189 | $402,041 | $87,909 | $314,132 |
| 2018 | $9,010 | $394,159 | $86,186 | $307,973 |
| 2017 | $8,834 | $386,432 | $84,497 | $301,935 |
| 2016 | $8,590 | $378,856 | $82,841 | $296,015 |
| 2015 | $8,129 | $373,167 | $81,598 | $291,569 |
| 2014 | $7,413 | $297,881 | $58,661 | $239,220 |
Agents Affiliated with this Home
-

Seller's Agent in 2023
Tarra Cochran
Coldwell Banker Assoc Brokers
(951) 751-6306
1 in this area
59 Total Sales
-
Alberto Perez
A
Buyer's Agent in 2023
Alberto Perez
Fidelity Realty & Dev. Group
(714) 319-8035
1 in this area
15 Total Sales
Map
Source: California Regional Multiple Listing Service (CRMLS)
MLS Number: IG23071345
APN: 349-612-020
- 41215 Alegria Ln
- 41510 Red Car Dr
- 53209 Trailing Rose Dr
- 52997 Carrousel Ct
- 52983 Alba St
- 19851 Riverside St
- 53201 Monaco St
- 45141 Kingbird Ln
- 53223 Bonica St
- 0 Mauricio St Unit PW24180262
- 0 Mauricio St Unit SW21152929
- 45002 Thalia Ln
- 20220 Walnut St
- 41518 Red Car Dr
- 41524 Red Car Dr
- 41516 Red Car Dr
- 0 Mermack Ave Unit 4, 06 240019335
- 45019 Carla Ct
- 20825 Aubry St
- 3 Little Valley Rd
- 53187 Trailing Rose Dr
- 53189 Trailing Rose Dr
- 53185 Trailing Rose Dr
- 53191 Trailing Rose Dr
- 41505 Red Car Dr
- 45101 Quicksilver Rd
- 41303 Vintner Ct
- 41203 Alegria Ln
- 41225 Alegria Ln
- 41205 Alegria Ln
- 41210 Alegria Ln
- 41305 Vintner Ct
- 41202 Alegria Ln
- 41218 Alegria Ln
- 41504 Red Car Dr
- 41501 Red Car Dr
- 41223 Alegria Ln
- 41307 Wizard Ct
- 41502 Red Car Dr
- 41508 Red Car Dr
