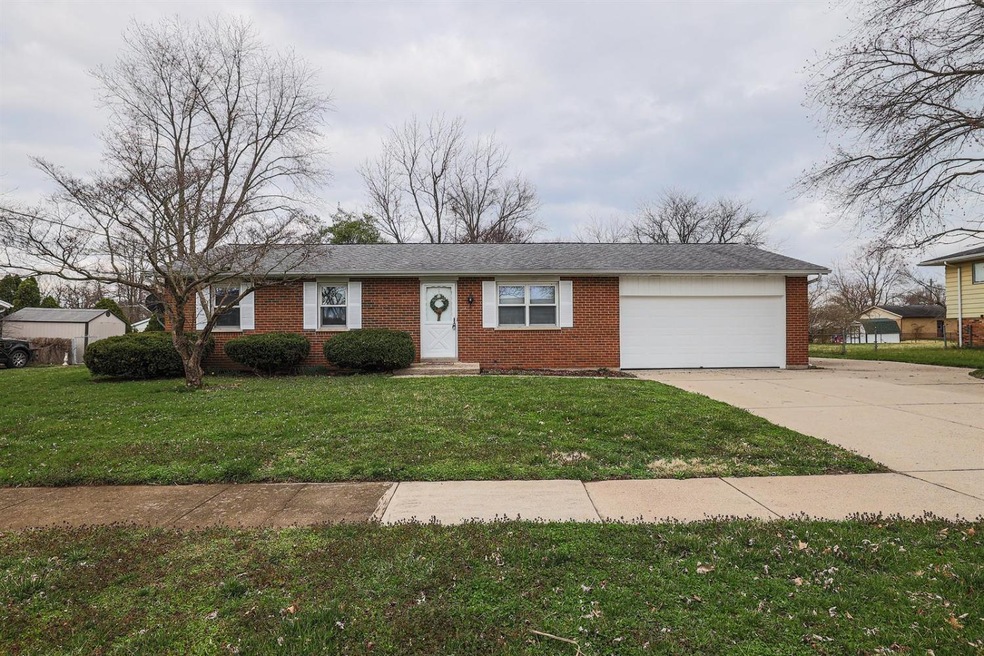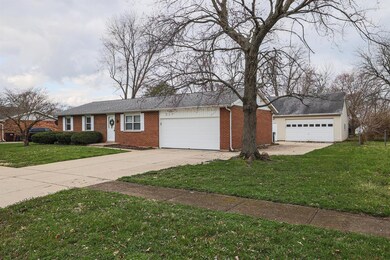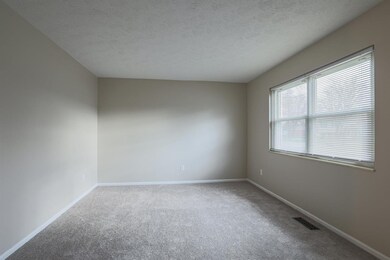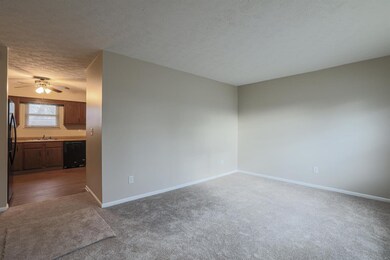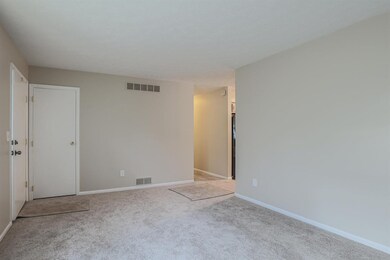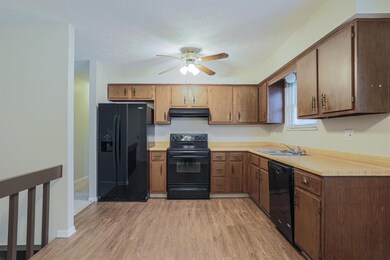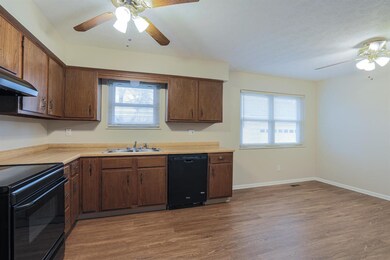
5319 Burgundy Place Fairfield, OH 45014
Estimated Value: $293,000 - $305,000
Highlights
- Ranch Style House
- 2 Car Attached Garage
- Solid Wood Cabinet
- No HOA
- Eat-In Kitchen
- Forced Air Heating and Cooling System
About This Home
As of April 2022Recently refreshed 3 bedroom ranch Large finished basement includes a full bathroom, kitchen area with refrigerator dishwasher and sink, living room, and laundry room with additional storage space. Additional detached two car garage/workshop and shed.
Last Agent to Sell the Property
Chris Setters
Sibcy Cline, Inc. License #2021001998 Listed on: 03/21/2022

Home Details
Home Type
- Single Family
Est. Annual Taxes
- $2,050
Year Built
- Built in 1976
Lot Details
- 0.28 Acre Lot
- Lot Dimensions are 110 x 109.5
Parking
- 2 Car Attached Garage
- Driveway
Home Design
- Ranch Style House
- Brick Exterior Construction
- Block Foundation
- Shingle Roof
Interior Spaces
- 1,107 Sq Ft Home
- Vinyl Clad Windows
- Finished Basement
- Basement Fills Entire Space Under The House
Kitchen
- Eat-In Kitchen
- Oven or Range
- Dishwasher
- Solid Wood Cabinet
Bedrooms and Bathrooms
- 3 Bedrooms
- 2 Full Bathrooms
Utilities
- Forced Air Heating and Cooling System
- Natural Gas Not Available
- Electric Water Heater
Community Details
- No Home Owners Association
Ownership History
Purchase Details
Purchase Details
Similar Homes in Fairfield, OH
Home Values in the Area
Average Home Value in this Area
Purchase History
| Date | Buyer | Sale Price | Title Company |
|---|---|---|---|
| Flaig David M | -- | None Available | |
| Flaig Mark J | $81,500 | -- |
Property History
| Date | Event | Price | Change | Sq Ft Price |
|---|---|---|---|---|
| 04/27/2022 04/27/22 | Sold | $262,000 | +5.2% | $237 / Sq Ft |
| 03/26/2022 03/26/22 | Pending | -- | -- | -- |
| 03/21/2022 03/21/22 | For Sale | $249,000 | -- | $225 / Sq Ft |
Tax History Compared to Growth
Tax History
| Year | Tax Paid | Tax Assessment Tax Assessment Total Assessment is a certain percentage of the fair market value that is determined by local assessors to be the total taxable value of land and additions on the property. | Land | Improvement |
|---|---|---|---|---|
| 2024 | $2,787 | $75,610 | $11,240 | $64,370 |
| 2023 | $2,773 | $74,170 | $11,240 | $62,930 |
| 2022 | $2,357 | $48,420 | $11,240 | $37,180 |
| 2021 | $2,050 | $47,690 | $11,240 | $36,450 |
| 2020 | $2,133 | $47,690 | $11,240 | $36,450 |
| 2019 | $3,690 | $42,740 | $11,340 | $31,400 |
| 2018 | $2,173 | $42,740 | $11,340 | $31,400 |
| 2017 | $2,194 | $42,740 | $11,340 | $31,400 |
| 2016 | $2,209 | $40,970 | $11,340 | $29,630 |
| 2015 | $2,106 | $40,970 | $11,340 | $29,630 |
| 2014 | $2,100 | $40,970 | $11,340 | $29,630 |
| 2013 | $2,100 | $42,810 | $11,340 | $31,470 |
Agents Affiliated with this Home
-
C
Seller's Agent in 2022
Chris Setters
Sibcy Cline
(937) 266-9572
-
Khem Kharel

Buyer's Agent in 2022
Khem Kharel
Coldwell Banker Realty
(513) 410-5224
12 in this area
73 Total Sales
Map
Source: MLS of Greater Cincinnati (CincyMLS)
MLS Number: 1732499
APN: A0700-124-000-044
- 5878 River Rd
- 5135 Lamonte Dr
- 5604 Chateau Way
- 5469 Schiering Dr
- 5450 Lake Michigan Dr
- 5483 Lake Michigan Dr
- 5485 Coolbrook Dr
- 5543 Lake Michigan Dr
- 4389 Rita Mae Dr
- 5645 Lake Manor Dr
- 5467 Southgate Blvd
- 5562 Red Oak Ct
- 4863 Old Tower Ct
- 5300 Charlene Ave
- 5562 Red Oak Dr
- 5005 River Rd
- 5645 Lindenwood Ln
- 1513 Oak Knoll Ct
- 965 Deis Dr
- 5883 High Point Ct
- 5319 Burgundy Place
- 5331 Burgundy Place
- 5307 Burgundy Place
- 5318 Chateau Way
- 5306 Chateau Way
- 5330 Chateau Way
- 5318 Burgundy Place
- 5308 Burgundy Place
- 5330 Burgundy Place
- 5341 Burgundy Place
- 5297 Burgundy Place
- 5296 Chateau Way
- 5340 Chateau Way
- 5298 Burgundy Place
- 5340 Burgundy Place
- 5353 Burgundy Place
- 5287 Burgundy Place
- 5315 Chateau Way
- 5327 Chateau Way
- 5305 Chateau Way
