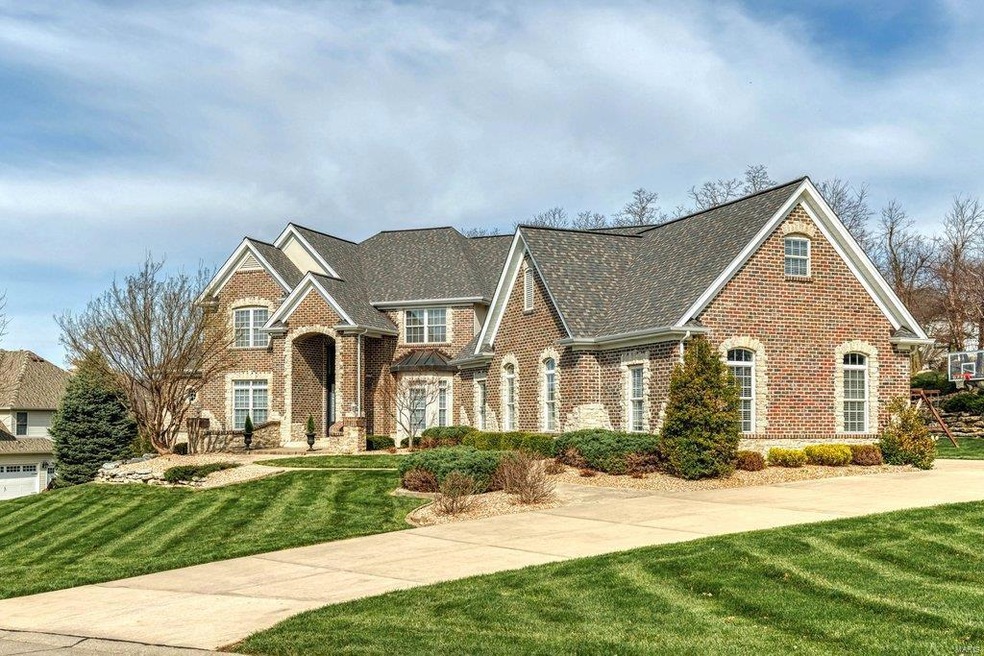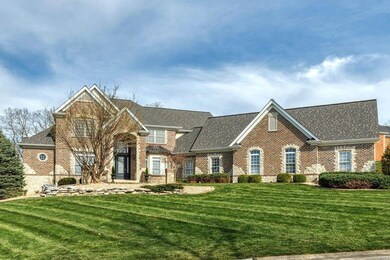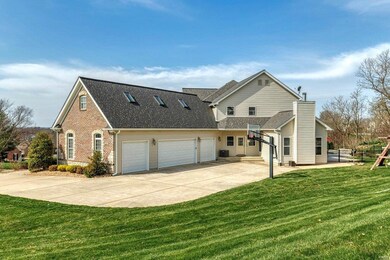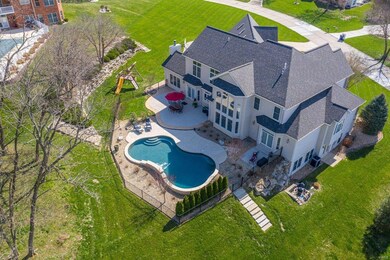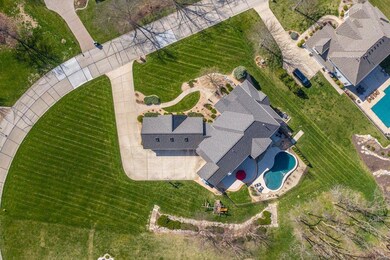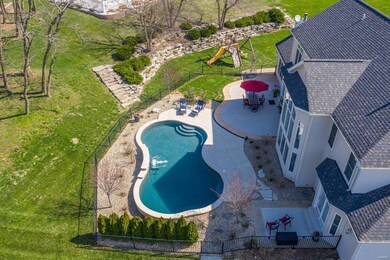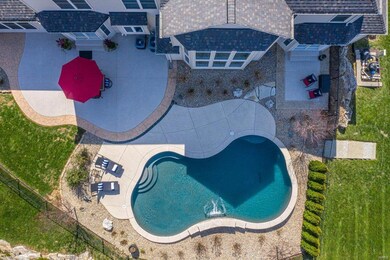
5319 Lancelot Dr Weldon Spring, MO 63304
Highlights
- In Ground Pool
- Primary Bedroom Suite
- Open Floorplan
- Independence Elementary School Rated A
- 1 Acre Lot
- Great Room with Fireplace
About This Home
As of June 2021Spectacular 1.5-sty Estate home with over 7000 sf of living space enhanced by superior craftsmanship & distinctive architectural elements throughout. 2-Sty marble foyer leads to private study, elegant dining room framed by arched entryways & stunning great room with dramatic 2-sty bay window & cast stone fireplace flanked by display cases. Designer kitchen with granite countertops, maple cabinetry & premium appliances adjoins breakfast room with bay window & planning center & vaulted hearth room with floor-to-ceiling stone fireplace. The master bedroom suite offers an appealing retreat with 2 walk-in closets, lavish bath with jetted tub & access to patio. The 2nd floor extends the living quarters with 3 additional ensuite bedrooms, family room, bonus room & laundry. Walk-out Lower Level includes recreation room with fireplace & wet bar, game room, 5th bedroom & full bath. Situated on a 1+ ac cul-de-sac lot with pool & patio with firepit surrounded by landscaped gardens & 4-car garage.
Last Agent to Sell the Property
Coldwell Banker Realty - Gundaker License #2015010263 Listed on: 04/08/2021

Home Details
Home Type
- Single Family
Est. Annual Taxes
- $14,726
Year Built
- Built in 2004
Lot Details
- 1 Acre Lot
- Cul-De-Sac
- Fenced
- Sprinkler System
Parking
- 4 Car Attached Garage
- Workshop in Garage
- Side or Rear Entrance to Parking
- Garage Door Opener
Home Design
- Traditional Architecture
- Brick or Stone Veneer Front Elevation
- Vinyl Siding
Interior Spaces
- 7,450 Sq Ft Home
- 1.5-Story Property
- Open Floorplan
- Central Vacuum
- Built In Speakers
- Built-in Bookshelves
- Ceiling height between 8 to 10 feet
- Ceiling Fan
- Skylights
- Fireplace in Hearth Room
- Gas Fireplace
- Bay Window
- Atrium Doors
- Panel Doors
- Two Story Entrance Foyer
- Great Room with Fireplace
- 3 Fireplaces
- Family Room
- Breakfast Room
- Formal Dining Room
- Den
- Bonus Room
- Game Room
- Fire and Smoke Detector
- Laundry on main level
Kitchen
- Hearth Room
- Breakfast Bar
- Walk-In Pantry
- Electric Oven or Range
- Microwave
- Dishwasher
- Wine Cooler
- Stainless Steel Appliances
- Kitchen Island
- Granite Countertops
- Built-In or Custom Kitchen Cabinets
- Disposal
Bedrooms and Bathrooms
- 5 Bedrooms | 1 Primary Bedroom on Main
- Primary Bedroom Suite
- Walk-In Closet
- Dual Vanity Sinks in Primary Bathroom
- Whirlpool Tub and Separate Shower in Primary Bathroom
Basement
- Walk-Out Basement
- Fireplace in Basement
- Bedroom in Basement
- Finished Basement Bathroom
Outdoor Features
- In Ground Pool
- Covered patio or porch
Schools
- Independence Elem. Elementary School
- Bryan Middle School
- Francis Howell High School
Utilities
- Forced Air Heating and Cooling System
- Heating System Uses Gas
- Gas Water Heater
Community Details
- Recreational Area
Listing and Financial Details
- Assessor Parcel Number 3-0122-7498-00-0125.0000000
Ownership History
Purchase Details
Home Financials for this Owner
Home Financials are based on the most recent Mortgage that was taken out on this home.Purchase Details
Home Financials for this Owner
Home Financials are based on the most recent Mortgage that was taken out on this home.Purchase Details
Home Financials for this Owner
Home Financials are based on the most recent Mortgage that was taken out on this home.Purchase Details
Purchase Details
Home Financials for this Owner
Home Financials are based on the most recent Mortgage that was taken out on this home.Similar Homes in the area
Home Values in the Area
Average Home Value in this Area
Purchase History
| Date | Type | Sale Price | Title Company |
|---|---|---|---|
| Warranty Deed | -- | None Listed On Document | |
| Special Warranty Deed | -- | -- | |
| Interfamily Deed Transfer | -- | None Available | |
| Interfamily Deed Transfer | -- | None Available | |
| Warranty Deed | -- | Ust |
Mortgage History
| Date | Status | Loan Amount | Loan Type |
|---|---|---|---|
| Open | $696,000 | Credit Line Revolving | |
| Closed | $976,000 | New Conventional | |
| Previous Owner | $15,000 | Credit Line Revolving | |
| Previous Owner | $716,000 | New Conventional | |
| Previous Owner | $417,000 | New Conventional | |
| Previous Owner | $260,000 | Credit Line Revolving | |
| Previous Owner | $417,000 | New Conventional | |
| Previous Owner | $470,000 | Credit Line Revolving |
Property History
| Date | Event | Price | Change | Sq Ft Price |
|---|---|---|---|---|
| 06/25/2021 06/25/21 | Sold | -- | -- | -- |
| 04/29/2021 04/29/21 | Pending | -- | -- | -- |
| 04/08/2021 04/08/21 | For Sale | $1,239,000 | +38.4% | $166 / Sq Ft |
| 05/13/2016 05/13/16 | Sold | -- | -- | -- |
| 03/03/2016 03/03/16 | For Sale | $895,000 | -- | $163 / Sq Ft |
Tax History Compared to Growth
Tax History
| Year | Tax Paid | Tax Assessment Tax Assessment Total Assessment is a certain percentage of the fair market value that is determined by local assessors to be the total taxable value of land and additions on the property. | Land | Improvement |
|---|---|---|---|---|
| 2023 | $14,726 | $248,026 | $0 | $0 |
| 2022 | $12,520 | $195,879 | $0 | $0 |
| 2021 | $12,532 | $195,879 | $0 | $0 |
| 2020 | $11,667 | $176,507 | $0 | $0 |
| 2019 | $11,614 | $176,507 | $0 | $0 |
| 2018 | $12,151 | $176,593 | $0 | $0 |
| 2017 | $11,843 | $173,543 | $0 | $0 |
| 2016 | $11,694 | $165,058 | $0 | $0 |
| 2015 | $11,642 | $165,058 | $0 | $0 |
| 2014 | $11,483 | $157,931 | $0 | $0 |
Agents Affiliated with this Home
-
Teddy Johnlikes

Seller's Agent in 2025
Teddy Johnlikes
Coldwell Banker Realty - Gundaker
(314) 452-1885
115 in this area
424 Total Sales
-
Mary Beth Benes

Seller Co-Listing Agent in 2025
Mary Beth Benes
Coldwell Banker Realty - Gundaker
(314) 707-7761
113 in this area
498 Total Sales
-
Matt Delhougne

Buyer's Agent in 2016
Matt Delhougne
EXP Realty, LLC
(636) 238-3830
32 Total Sales
Map
Source: MARIS MLS
MLS Number: MIS21016529
APN: 3-0122-7498-00-0125.0000000
- 5326 Lancelot Dr
- 5360 Tower Hill Ct
- 5316 Enchanted Ct
- 1203 Grey Fox Run
- 1155 Whitmoor Dr
- 0 Unknown Unit MIS25045735
- 0 Unknown Unit MIS25045734
- 0 Unknown Unit MIS25045732
- 0 Unknown Unit MIS25045736
- 0 Unknown Unit MIS25045730
- 0 Unknown Unit MIS25045728
- 0 Unknown Unit MIS25045727
- 0 Unknown Unit MIS25045725
- 0 Unknown Unit MIS25045722
- 5337 Enchanted Dr
- 5425 Independence Rd
- 828 Nancy Ln
- 497 Rosslare Dr
- 5046 Castle Douglas Dr
- 113 Glendalough Ln
