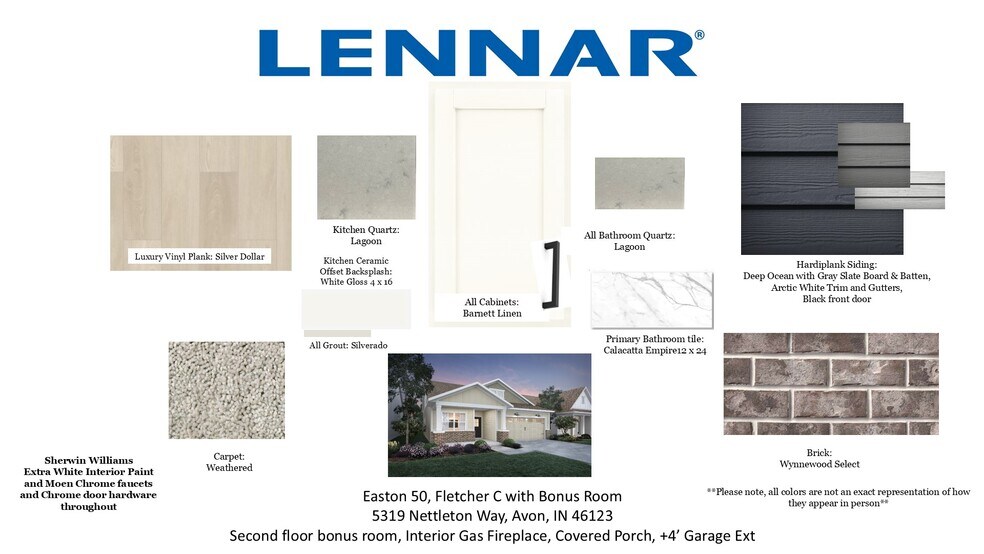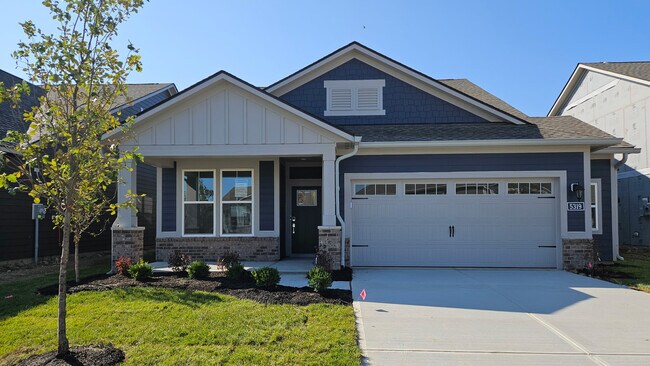
Estimated payment $2,738/month
Highlights
- New Construction
- Clubhouse
- Lap or Exercise Community Pool
- Active Adult
- Pond in Community
- Tennis Courts
About This Home
Enjoy resort-style living at Lennar at Easton in Avon, a 55 and better community and part of the Easton Grey Riverwalk development! The Fletcher floorplan comes complete with 2,400 square feet, a main floor primary bedroom, an additional bedroom and a flex space. A second floor bonus room with another full bath and bedroom has been added for extra space. With a 4 foot side garage extension, you can have some extra storage space or a workspace. Dream in the primary bedroom with an ensuite bathroom with a luxury tile shower. House any guests in the second bedroom or turn it into an office. Entertain in the open concept great room, dining area, and kitchen that features Lennar’s Everything’s Included! Upgraded features include quartz countertops, a spacious kitchen island, stainless steel kitchen appliances including a refrigerator. Relax after a long day on the covered porch while all lawn care is taken care of as part of the monthly HOA fee. Get to know your neighbors at the future Nottingham Clubhouse, swimming pool, pickle ball courts and more. Purchase now and move-in by the end of the month!
Home Details
Home Type
- Single Family
HOA Fees
- $298 Monthly HOA Fees
Parking
- 2 Car Garage
Home Design
- New Construction
Interior Spaces
- 1-Story Property
- Family Room
- Living Room
- Dining Room
Bedrooms and Bathrooms
- 3 Bedrooms
- 3 Full Bathrooms
Community Details
Overview
- Active Adult
- Lawn Maintenance Included
- Pond in Community
Amenities
- Clubhouse
Recreation
- Tennis Courts
- Pickleball Courts
- Bocce Ball Court
- Lap or Exercise Community Pool
- Trails
Matterport 3D Tour
Map
Other Move In Ready Homes in Easton - Central
About the Builder
- Easton - Central
- Easton - Northern
- Easton - Southern
- 4581 Lucas Ln
- 4586 Lucas Ln
- 978 Canning St
- 577 Foxboro Dr
- 3068 E Thorpe St
- Penrose - Venture
- 4749 Colchester Cir
- Manors at Avon - Designer Collection
- Manors at Avon - Masterpiece Collection
- 891 N Avon Ave
- 6882 Linden Woods Dr
- White Oak Estates
- Countryside Estates
- Quail West
- Quail West
- The Bevy
- 7454 Allesley Dr

