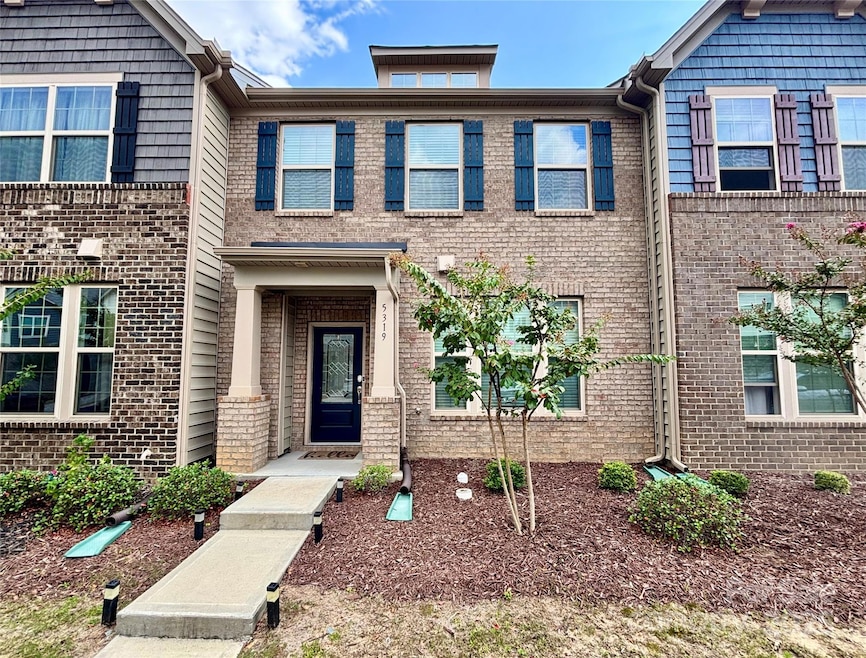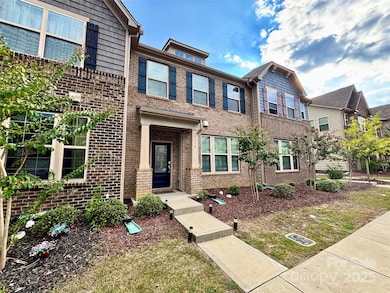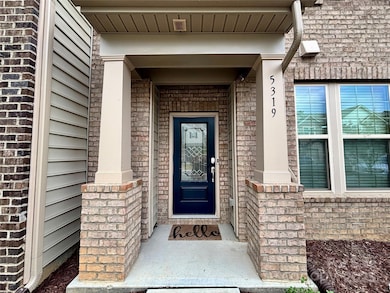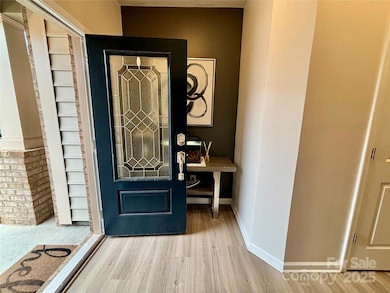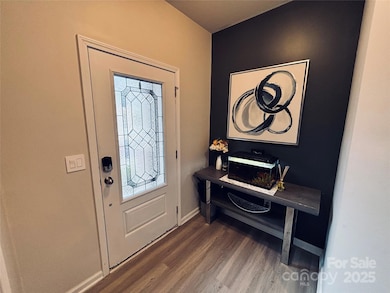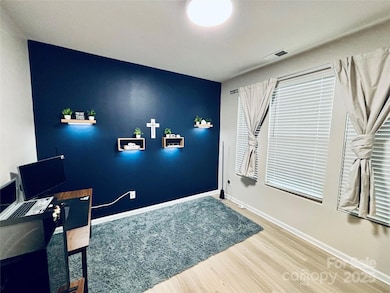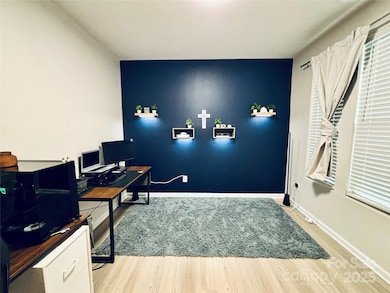5319 Orchid Bloom Dr Indian Land, SC 29707
Estimated payment $2,377/month
Highlights
- Deck
- 1 Car Detached Garage
- French Doors
- Van Wyck Elementary School Rated A-
- Laundry Room
- Tile Flooring
About This Home
Step inside this move-in ready luxury townhome and discover a home that lives as smartly as it looks. From the moment you arrive, you’ll notice thoughtful upgrades everywhere...brand-new whole-house water filtration system, Alexa-controlled smart LED lighting/switches, keyless entry, and Ring security cameras for peace of mind. The 300sf garage has been transformed into a sleek, air-conditioned home gym, perfect for workouts year-round. Not a fitness buff? No problem, it can be easily converted back into a garage. The private, fully fenced backyard features a lovely deck and string lighting that really elevates your outdoor living area. Inside, the main level showcases an open floor plan, complete with a versatile flex room that can serve perfectly as a home office, playroom, or craft room. Upstairs, the primary suite feels like a retreat, complete with a spacious walk-in closet and modern bathroom. Two additional bedrooms share a full bath, offering plenty of room for family and guests. Everyday living here is effortless. With the community pool, dining, shopping, entertainment, and medical facilities just around the corner, convenience meets luxury at every turn, making this location as practical as it is desirable.
Listing Agent
EXP Realty LLC Rock Hill Brokerage Email: liana.talaski@exprealty.com License #313161 Listed on: 09/18/2025

Townhouse Details
Home Type
- Townhome
Est. Annual Taxes
- $2,335
Year Built
- Built in 2021
Lot Details
- Privacy Fence
- Back Yard Fenced
HOA Fees
- $200 Monthly HOA Fees
Parking
- 1 Car Detached Garage
- Driveway
- On-Street Parking
Home Design
- Entry on the 1st floor
- Brick Exterior Construction
- Slab Foundation
- Architectural Shingle Roof
- Hardboard
Interior Spaces
- 2-Story Property
- French Doors
Kitchen
- Gas Range
- Microwave
- Dishwasher
- Disposal
Flooring
- Carpet
- Tile
- Vinyl
Bedrooms and Bathrooms
- 3 Bedrooms
Laundry
- Laundry Room
- Laundry on upper level
Outdoor Features
- Deck
Schools
- Van Wyck Elementary School
- Indian Land Middle School
- Indian Land High School
Utilities
- Central Heating and Cooling System
- Air Filtration System
- Fiber Optics Available
Community Details
- Red Rock Management Association, Phone Number (888) 757-3376
- The Greens Subdivision
- Mandatory home owners association
Listing and Financial Details
- Assessor Parcel Number 0016D-0H-064.00
Map
Home Values in the Area
Average Home Value in this Area
Tax History
| Year | Tax Paid | Tax Assessment Tax Assessment Total Assessment is a certain percentage of the fair market value that is determined by local assessors to be the total taxable value of land and additions on the property. | Land | Improvement |
|---|---|---|---|---|
| 2024 | $2,335 | $13,256 | $2,400 | $10,856 |
| 2023 | $2,237 | $13,256 | $2,400 | $10,856 |
| 2022 | $6,298 | $18,636 | $3,600 | $15,036 |
| 2021 | $237 | $732 | $732 | $0 |
Property History
| Date | Event | Price | List to Sale | Price per Sq Ft | Prior Sale |
|---|---|---|---|---|---|
| 10/23/2025 10/23/25 | Price Changed | $376,000 | -0.3% | $189 / Sq Ft | |
| 09/18/2025 09/18/25 | For Sale | $377,000 | +13.4% | $189 / Sq Ft | |
| 12/28/2022 12/28/22 | Sold | $332,590 | -2.2% | $167 / Sq Ft | View Prior Sale |
| 11/17/2022 11/17/22 | Price Changed | $340,000 | -5.6% | $171 / Sq Ft | |
| 11/10/2022 11/10/22 | Price Changed | $360,000 | -2.7% | $181 / Sq Ft | |
| 11/05/2022 11/05/22 | Price Changed | $370,000 | -2.6% | $186 / Sq Ft | |
| 10/27/2022 10/27/22 | For Sale | $380,000 | -- | $191 / Sq Ft |
Purchase History
| Date | Type | Sale Price | Title Company |
|---|---|---|---|
| Deed | $332,500 | -- |
Mortgage History
| Date | Status | Loan Amount | Loan Type |
|---|---|---|---|
| Open | $315,875 | New Conventional |
Source: Canopy MLS (Canopy Realtor® Association)
MLS Number: 4303831
APN: 0016D-0H-064.00
- 5216 Spanish Ivy Ln
- 5033 Mockernut Ln
- 4093 Perth Rd
- 3413 Scottish Fern Ln
- 3384 Dunbar Ln
- 3446 Scottish Fern Ln Unit 169
- 9416 Tiger Lily Ln
- 6007 Edinburgh Ln
- 3033 Honeylocust Ln
- 6015 Sweetbay Ln
- 6001 Sweetbay Ln
- 10471 Scotland Ave
- 2042 Newport Dr
- 2050 Aberdeen Ln
- 4201 Perth Rd
- 33128 Tanager Ct
- 33129 Tanager Ct
- 28129 Song Sparrow Ln Unit 14
- 31470 Royal Tern Ln
- 2005 White Cedar Ln
- 3021 Honeylocust Ln
- 4034 Black Walnut Way
- 4739 Starr Ranch Rd
- 2001 Cramer Cir
- 1697 Lillywood Ln
- 3019 Burgess Dr
- 2076 Waverly Ct
- 7446 Hartsfield Dr
- 79157 Ridgehaven Rd
- 1444 Ridgehaven Rd
- 4268 Coachwhip Ave Unit 92
- 6513 Gopher Rd
- 1010 Eagles Nest Ln
- 2290 Hanover Dr
- 2290 Hanover Ct
- 5149 Samoa Ridge Dr
- 7481 Hartsfield Dr
- 3824 Amalia Place
- 5661 de Vere Dr
- 5209 Craftsman Dr Unit 100-310.1411707
