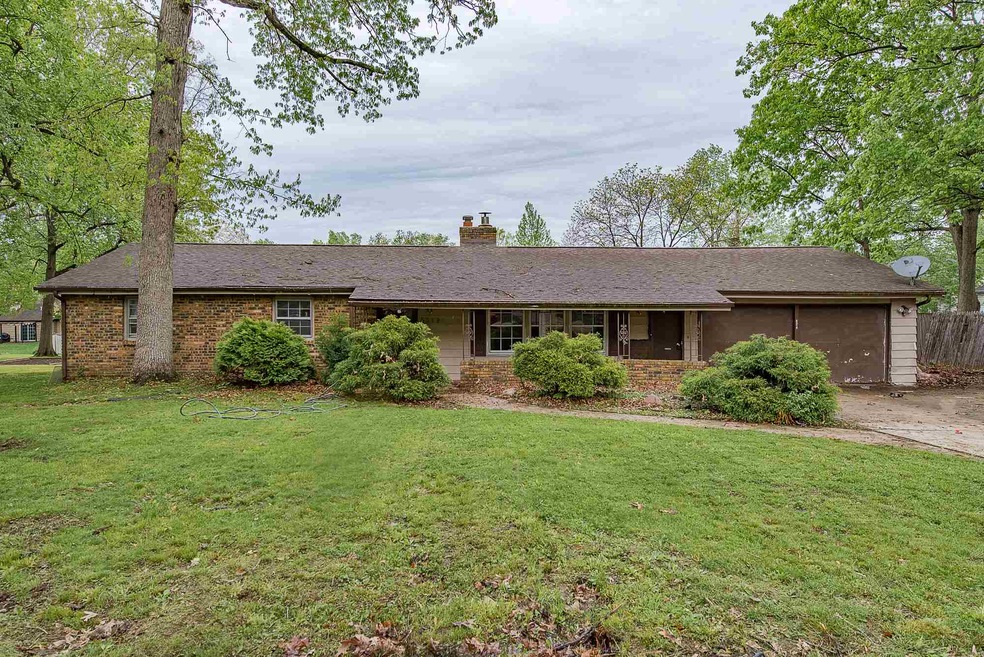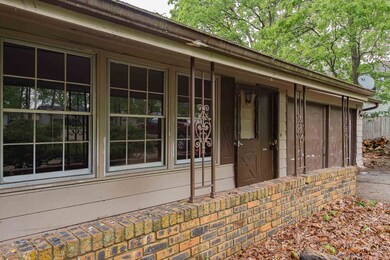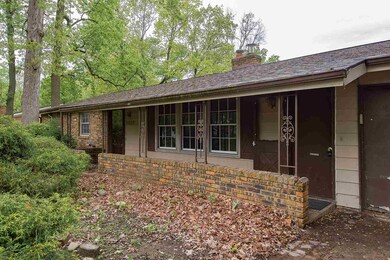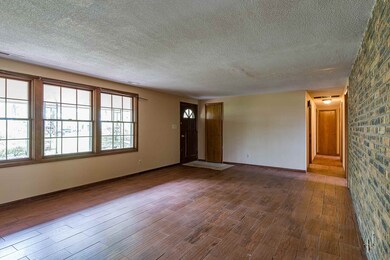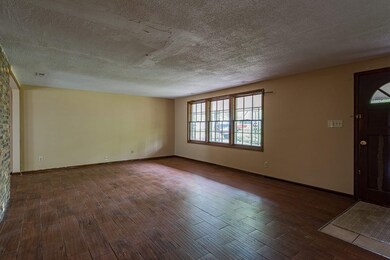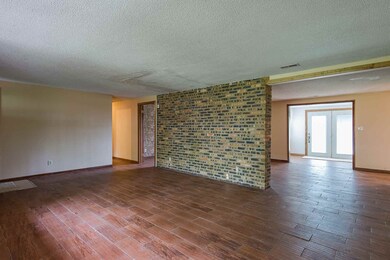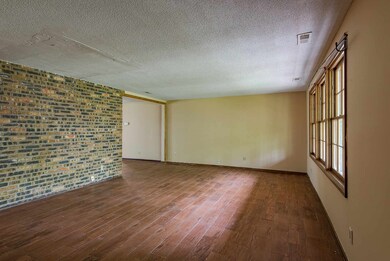
5319 Twilight Ln Fort Wayne, IN 46835
Greenfield NeighborhoodHighlights
- Primary Bedroom Suite
- 2 Car Attached Garage
- <<tubWithShowerToken>>
- Ranch Style House
- Bidet
- Landscaped
About This Home
As of January 2021This 3 Bedroom 2 Full bath home is just waiting on someone to make it their own. This Ranch style home sits on nearly a half acre lot in a quiet neighborhood and is conveniently located with easy access to anything you may need. This home features a bright Sunroom, large fireplace, fresh paint, new carpet in the bedrooms, and newer flooring in the living and family rooms. The kitchen has beautiful Counter tops and all kitchen appliances are included in the sale. Seller is Offering a Home Warranty. Come check out this home before it's gone!
Home Details
Home Type
- Single Family
Est. Annual Taxes
- $1,198
Year Built
- Built in 1966
Lot Details
- 0.54 Acre Lot
- Lot Dimensions are 104x225
- Wood Fence
- Landscaped
- Level Lot
- Property is zoned R1
Parking
- 2 Car Attached Garage
- Garage Door Opener
- Driveway
Home Design
- Ranch Style House
- Brick Exterior Construction
- Slab Foundation
- Shingle Roof
- Asphalt Roof
Interior Spaces
- 1,748 Sq Ft Home
- Wood Burning Fireplace
- Living Room with Fireplace
- Pull Down Stairs to Attic
Kitchen
- Electric Oven or Range
- Laminate Countertops
Bedrooms and Bathrooms
- 3 Bedrooms
- Primary Bedroom Suite
- 2 Full Bathrooms
- Bidet
- <<tubWithShowerToken>>
- Separate Shower
Laundry
- Laundry on main level
- Washer Hookup
Location
- Suburban Location
Schools
- St. Joseph Central Elementary School
- Jefferson Middle School
- Northrop High School
Utilities
- Forced Air Heating and Cooling System
- Heating System Uses Gas
Listing and Financial Details
- Home warranty included in the sale of the property
- Assessor Parcel Number 02-08-16-383-015.000-072
Ownership History
Purchase Details
Home Financials for this Owner
Home Financials are based on the most recent Mortgage that was taken out on this home.Purchase Details
Home Financials for this Owner
Home Financials are based on the most recent Mortgage that was taken out on this home.Purchase Details
Home Financials for this Owner
Home Financials are based on the most recent Mortgage that was taken out on this home.Purchase Details
Purchase Details
Purchase Details
Home Financials for this Owner
Home Financials are based on the most recent Mortgage that was taken out on this home.Purchase Details
Home Financials for this Owner
Home Financials are based on the most recent Mortgage that was taken out on this home.Similar Homes in Fort Wayne, IN
Home Values in the Area
Average Home Value in this Area
Purchase History
| Date | Type | Sale Price | Title Company |
|---|---|---|---|
| Warranty Deed | $171,950 | Metropolitan Title Of In | |
| Warranty Deed | $103,500 | Trademark Title Inc. | |
| Special Warranty Deed | -- | Metropolitan Title Of In | |
| Limited Warranty Deed | -- | None Available | |
| Sheriffs Deed | $85,680 | None Available | |
| Warranty Deed | -- | E Progressive Land Title | |
| Warranty Deed | -- | Three Rivers Title Company I |
Mortgage History
| Date | Status | Loan Amount | Loan Type |
|---|---|---|---|
| Open | $154,755 | New Conventional | |
| Previous Owner | $98,455 | FHA | |
| Previous Owner | $82,400 | No Value Available |
Property History
| Date | Event | Price | Change | Sq Ft Price |
|---|---|---|---|---|
| 01/22/2021 01/22/21 | Sold | $171,950 | +1.2% | $98 / Sq Ft |
| 12/20/2020 12/20/20 | Pending | -- | -- | -- |
| 12/19/2020 12/19/20 | For Sale | $169,900 | +64.2% | $97 / Sq Ft |
| 08/07/2019 08/07/19 | Sold | $103,500 | -13.7% | $59 / Sq Ft |
| 07/01/2019 07/01/19 | Pending | -- | -- | -- |
| 06/12/2019 06/12/19 | Price Changed | $119,900 | -12.8% | $69 / Sq Ft |
| 05/22/2019 05/22/19 | For Sale | $137,500 | +137.1% | $79 / Sq Ft |
| 08/07/2015 08/07/15 | Sold | $58,000 | +6.2% | $33 / Sq Ft |
| 07/27/2015 07/27/15 | Pending | -- | -- | -- |
| 07/10/2015 07/10/15 | For Sale | $54,600 | -- | $31 / Sq Ft |
Tax History Compared to Growth
Tax History
| Year | Tax Paid | Tax Assessment Tax Assessment Total Assessment is a certain percentage of the fair market value that is determined by local assessors to be the total taxable value of land and additions on the property. | Land | Improvement |
|---|---|---|---|---|
| 2024 | $1,799 | $183,900 | $27,500 | $156,400 |
| 2022 | $1,904 | $170,900 | $27,500 | $143,400 |
| 2021 | $1,333 | $125,300 | $27,500 | $97,800 |
| 2020 | $1,220 | $112,800 | $27,500 | $85,300 |
| 2019 | $1,317 | $121,900 | $27,500 | $94,400 |
| 2018 | $1,207 | $111,500 | $27,500 | $84,000 |
| 2017 | $1,093 | $101,500 | $27,500 | $74,000 |
| 2016 | $990 | $95,100 | $27,500 | $67,600 |
| 2014 | $991 | $100,500 | $27,500 | $73,000 |
| 2013 | $975 | $100,500 | $27,500 | $73,000 |
Agents Affiliated with this Home
-
Michael Brennan
M
Seller's Agent in 2021
Michael Brennan
Brennan REALTORS
(260) 433-2223
1 in this area
14 Total Sales
-
Julia Carsten

Buyer's Agent in 2021
Julia Carsten
Anthony REALTORS
(260) 615-0453
1 in this area
132 Total Sales
-
Landon Badiac

Seller's Agent in 2019
Landon Badiac
CENTURY 21 Bradley Realty, Inc
(260) 609-4110
58 Total Sales
-
Mark Noneman

Seller's Agent in 2015
Mark Noneman
Noneman Realty
(260) 452-8778
1 in this area
40 Total Sales
Map
Source: Indiana Regional MLS
MLS Number: 201920389
APN: 02-08-16-383-015.000-072
- 6029 Salge Dr
- 6134 Salge Dr
- 5729 Saint Joe Center Rd
- 6322 Allenwood Dr
- 5325 Eicher Dr
- 5214 Eicher Dr
- 6215 Nina Dr
- 6205 Nina Dr
- 5106 Rosebury Dr
- 4225 Crofton Ct
- 7028 Salge Dr
- 4978 Woodway Dr
- 5937 Sawmill Woods Ct
- 6452 Saint Joe Center Rd
- 4893 Woodway Dr
- 5220 Wyndemere Ct
- 6916 Woodtrail Ct
- 6514 Oak Forest Trail
- 4837 Dwight Dr
- 6420 Londonderry Ln
