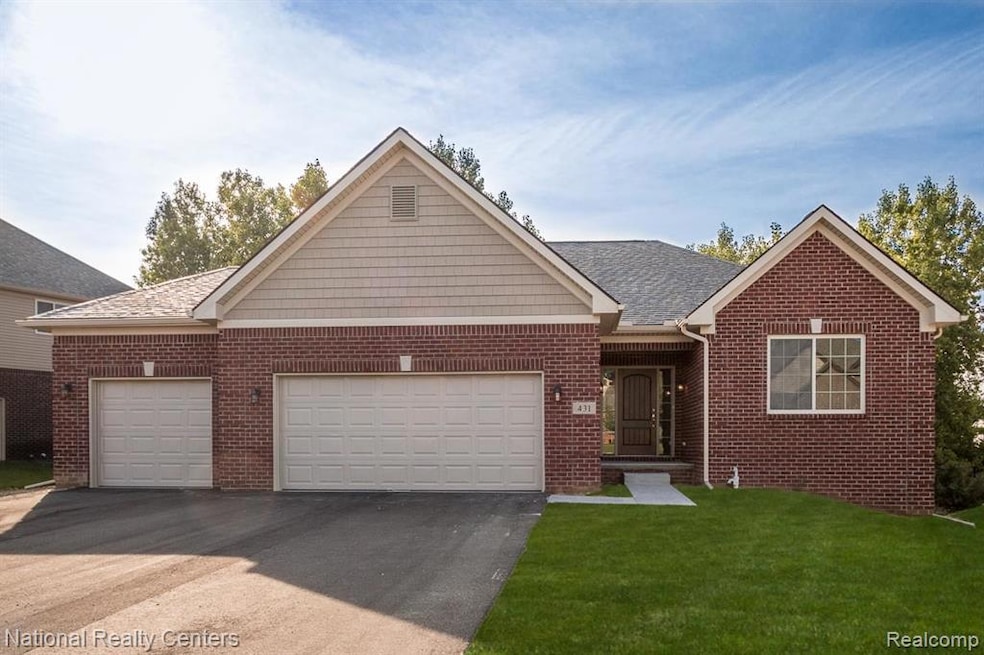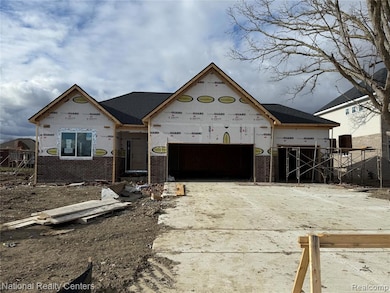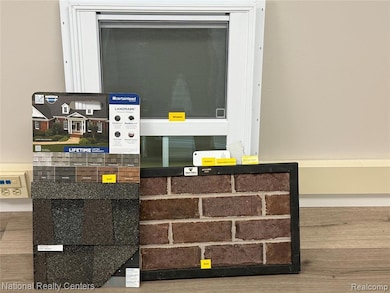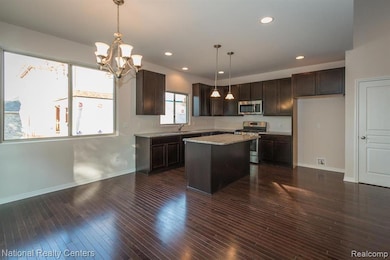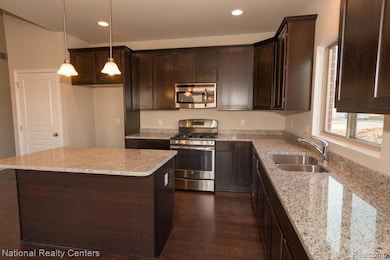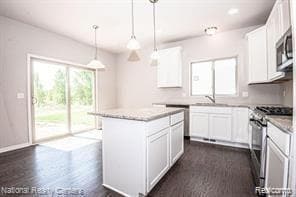53195 Woodland Meadows Chesterfield, MI 48047
Estimated payment $3,005/month
Highlights
- New Construction
- Green Roof
- Cathedral Ceiling
- Great Oaks Elementary School Rated A-
- Ranch Style House
- Covered Patio or Porch
About This Home
Welcome home to the Washington Ranch in Woodland Meadows! This stunning all brick-maintenance ranch offers 1712 sq. ft of beautifully designed living space, featuring 3 bedrooms, 2 full baths, and a 3-car garage on a gorgeous lot in Chesterfields newest community Woodland Meadows. Conveniently located near restaurants, shopping, hospitals and expressways, this location offers both comfort and convenience!
The spacious great room showcases a cathedral ceiling and a 36" gas fireplace with full stone surround to ceiling, creating an inviting focal point. An abundance of windows fills the home with natural light, making it fell bright and airy throughout. The primary suite is thoughtfully separated from the additional bedrooms for privacy, and it includes a luxurious en-suite bath with full ceramic shower, tub and double vanities. Enjoy the ease of first floor laundry and a full 8'6" basement with a 15-year waterproof warranty, providing plenty of storage and future finishing potential and, its prepped for a future bathroom. The kitchen is designed to impress with 42" White cabinets with soft close dove tail drawers, crown molding on top, granite countertops, G.E stainless steel appliances, a gas range, dishwasher and a microwave that vents outside. All bathrooms feature granite countertops, ceramic floors, shower walls and tub surround. Additional recess lights added to the home add a touch of luxury throughout. Buy new for the peace of mind that comes with the builder and manufacturer warranties and state of the art energy efficiency construction standards! This home will be complete in approximately 4 months, and there is still time to choose some interior colors and finishes to make it uniquely yours! All photos from previously built Washington ranches.
Home Details
Home Type
- Single Family
Year Built
- Built in 2025 | New Construction
Lot Details
- 0.25 Acre Lot
- Lot Dimensions are 75x150x75x150
- Fenced
- Cleared Lot
HOA Fees
- $40 Monthly HOA Fees
Home Design
- Ranch Style House
- Brick Exterior Construction
- Poured Concrete
- Asphalt Roof
Interior Spaces
- 1,712 Sq Ft Home
- Cathedral Ceiling
- ENERGY STAR Qualified Windows
- ENERGY STAR Qualified Doors
- Entrance Foyer
- Great Room with Fireplace
- Carbon Monoxide Detectors
Kitchen
- Self-Cleaning Oven
- Built-In Gas Range
- Recirculated Exhaust Fan
- Microwave
- Plumbed For Ice Maker
- ENERGY STAR Qualified Dishwasher
- Stainless Steel Appliances
- Disposal
Bedrooms and Bathrooms
- 3 Bedrooms
- 2 Full Bathrooms
Unfinished Basement
- Sump Pump
- Basement Window Egress
Parking
- 3 Car Direct Access Garage
- Front Facing Garage
- Driveway
Eco-Friendly Details
- Green Roof
- Energy-Efficient Construction
- Energy-Efficient HVAC
- Energy-Efficient Doors
Outdoor Features
- Covered Patio or Porch
- Exterior Lighting
Location
- Ground Level
Utilities
- Forced Air Heating and Cooling System
- Humidifier
- Heating system powered by renewable energy
- Vented Exhaust Fan
- Heating System Uses Natural Gas
- Programmable Thermostat
- ENERGY STAR Qualified Water Heater
- Natural Gas Water Heater
- Sewer in Street
- High Speed Internet
- Cable TV Available
Listing and Financial Details
- Home warranty included in the sale of the property
Community Details
Overview
- Hoa@Myclearviewhome.Com Association
Amenities
- Laundry Facilities
Map
Home Values in the Area
Average Home Value in this Area
Property History
| Date | Event | Price | List to Sale | Price per Sq Ft |
|---|---|---|---|---|
| 10/17/2025 10/17/25 | For Sale | $474,900 | -- | $277 / Sq Ft |
Source: Realcomp
MLS Number: 20251046726
- 53183 Woodland Meadows
- 53188 Woodland Meadows
- 53213 Woodland Meadows
- 53176 Woodland Meadows
- 53225 Woodland Meadows
- The Dover Plan at Woodland Meadows
- The Washington Plan at Woodland Meadows
- The Jefferson Plan at Woodland Meadows
- The Harrison Plan at Woodland Meadows
- The Dawson Plan at Woodland Meadows
- The Franklin II Plan at Woodland Meadows
- The Shelby Plan at Woodland Meadows
- The Rockford Plan at Woodland Meadows
- The Everest Plan at Woodland Meadows
- The Jefferson II Plan at Woodland Meadows
- The Franklin I Plan at Woodland Meadows
- 53237 Woodland Meadows
- 53243 Woodland Meadows
- 32160 Kenny Dr
- 32037 Red Creek Dr
- 32952 Antrim Dr
- 31601 Gabby Ct
- 51174 Johns Dr
- 31260 23 Mile Rd
- 29909 Flushing Dr
- 52491 Potomac Ct
- 50790 Redwood Dr
- 52792 S Zacharias Ct
- 52780 S Zacharias Ct
- 52919 N Zacharias Ct
- 52871 N Zacharias Ct
- 29811 W Essex Ct
- 29773 W Deerfield Ct
- 29810 W Essex Ct
- 52962 N Yorktown Ct
- 52758 S Yorktown Ct
- 29778 W Essex Ct
- 29649 Cambridge Ct
- 29752 Jamestown Dr
- 29647 Erie Ct
