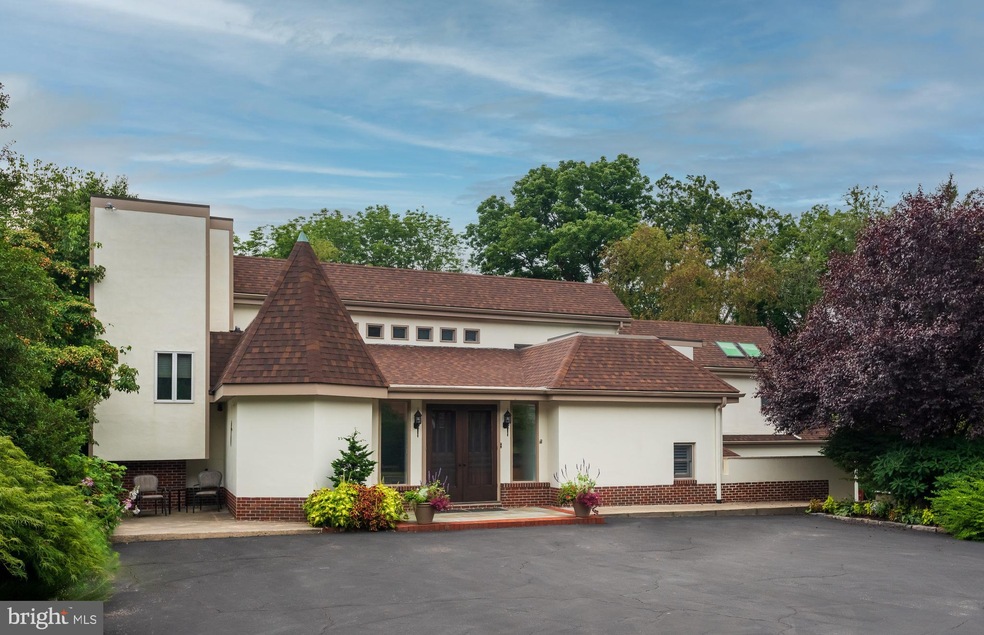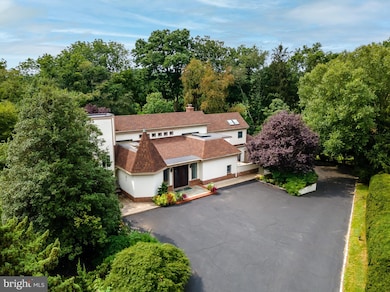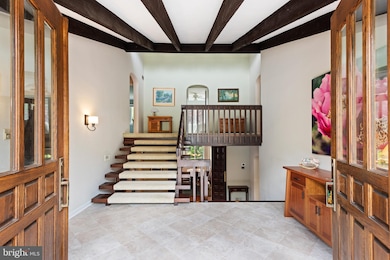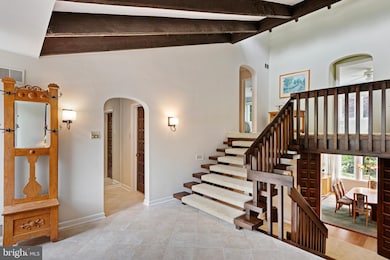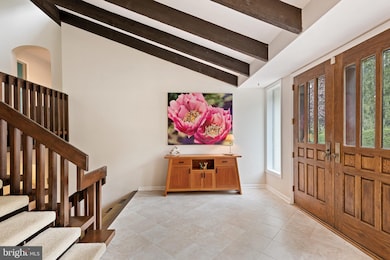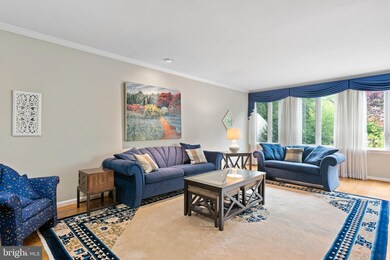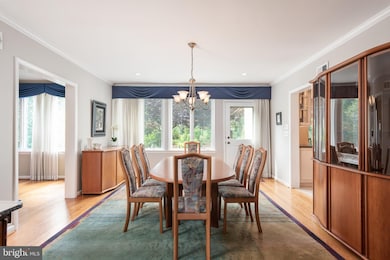
532 Brandymede Rd Bryn Mawr, PA 19010
Rosemont NeighborhoodEstimated Value: $1,274,000 - $1,507,000
Highlights
- Spa
- 1.02 Acre Lot
- Wood Flooring
- Radnor El School Rated A+
- Midcentury Modern Architecture
- Garden View
About This Home
As of December 2021Summer vacation is over, Fall is upon us; Time to get back to house hunting.
Get excited if you want plenty of room and gorgeous landscaping in Radnor! This Beaupre unique custom-built transitional home is a find. The builder crafted for himself this sturdy made-to-last castle. The current owners carefully maintained, functionally expanded, and enhanced the property with Better Homes and Gardens landscaping. With almost 5,300 square feet of living space, including the finished basement bar and pool room and enlarged Master Suite, this 5 bed 4.5 bath home has it all. Travel up the tree-lined drive, then walk the yards & marvel at the abundant specimen trees and perennial flower beds. These wonderous gardens & trees are placed on the acre lot to offer tranquil views of nature from inside and outside the home.
A grand entrance is highlighted by double solid wood doors with Baldwin brass door lock sets. The doors sit just behind the accented slate front patio and lead into an expansive two-story foyer with exposed beams, extra wide floating stairs, and a travertine tiled floor. First impressions are lasting, and this entrance foyer is a WOW! This welcoming foyer includes a guest powder room and oversized closet.
The main floor has a large light-filled living room, an equally large dining room flowing to a covered backyard patio for additional entertaining space. The kitchen is fabulous with a huge island, 2 ovens, cabinets galore for maximum organization, 5 pendant lights, 10 + recessed lights plus floor to ceiling windows. Your eat-in breakfast area for 6 plus, a built-in desk with shelving with access to the outdoor patio & pergola where a glass of wine or cup of coffee may be enjoyed while watching the hummingbirds zip about the flowers. More recent kitchen upgrades in the kitchen include newer refrigerator drawers, replaced compressor and evaporator/heat exchange assembly for Sub-Zero fridge, replaced faucet and kitchen garbage disposal. The kitchen opens to your spacious family room. This dramatic room features gleaming hardwood floors, a floor to ceiling brick fireplace, vaulted ceilings & a loft. Oversized windows allow the natural light to flow in, providing a perfect retreat for observing the beauty of all four seasons. Conveniently located off the kitchen is large laundry room with storage area, access to your two-car epoxied floor garage and an outfitted mudroom. To the far end of the kitchen is a full bath with shower, opening to a few steps up to a doored 5th bedroom. This bedroom could be used an exercise room, with access to your hot tub on the patio right outside. It can be an office or easily returned to a loft space overlooking the kitchen.
Upstairs from the foyer is your spacious Master Suite with vaulted ceiling, tiled sunroom extension and loft overlooking the family room. The suite includes outfitted walk-in closets with sitting room flowing to your multiwindowed double vanity high ceiling Master Bath with skylights & ceiling fan, large tub & updated steam shower. The fully outfitted master closet is enormous with lots of shelving, hanging space and center island with drawers and shelving. The bathroom has enormous natural light and enough windows to see the night stars from the tub. Three additional large bedrooms along with two more full bathrooms complete the bedroom level. The lower level of the house is a fun and games space complete with full wet bar and pool table room. A perfect hangout space for any age. More to note- new lift bar & cover ordered for hot tub, backyard shed has newer siding (2020), driveway was sealed 2019, new chimney flue 2019, rebuilt master bathroom steam shower 2015, Master Bath skylights and remote-control blinds 2015, added soffit vents and additional ventilation in attic 2015, new flat roof 2015, new main roof & gutter guards 2015 & much more! Natural gas hook up is available on the cul-de-sac!
Last Agent to Sell the Property
Compass RE License #RS226234L Listed on: 09/09/2021

Home Details
Home Type
- Single Family
Est. Annual Taxes
- $14,934
Year Built
- Built in 1969 | Remodeled in 2015
Lot Details
- 1.02 Acre Lot
- Lot Dimensions are 124.00 x 224.37
- Southwest Facing Home
- Landscaped
- Extensive Hardscape
- Planted Vegetation
- Back, Front, and Side Yard
- Property is in very good condition
Parking
- 2 Car Direct Access Garage
- 5 Driveway Spaces
- Garage Door Opener
Home Design
- Midcentury Modern Architecture
- Colonial Architecture
- Craftsman Architecture
- Contemporary Architecture
- Transitional Architecture
- Traditional Architecture
- French Architecture
- Brick Exterior Construction
- Block Foundation
- Asphalt Roof
- Masonry
- Stucco
Interior Spaces
- Property has 3 Levels
- Wet Bar
- Bar
- Beamed Ceilings
- Ceiling Fan
- Skylights
- Brick Fireplace
- Awning
- Window Treatments
- Double Door Entry
- Family Room Off Kitchen
- Formal Dining Room
- Garden Views
- Laundry on main level
- Attic
- Finished Basement
Kitchen
- Breakfast Area or Nook
- Eat-In Kitchen
- Built-In Oven
- Microwave
- Extra Refrigerator or Freezer
- Dishwasher
- Stainless Steel Appliances
- Kitchen Island
- Upgraded Countertops
- Wine Rack
- Disposal
Flooring
- Wood
- Carpet
- Tile or Brick
Bedrooms and Bathrooms
- Walk-In Closet
- Whirlpool Bathtub
- Bathtub with Shower
- Walk-in Shower
Outdoor Features
- Spa
- Patio
- Water Fountains
- Exterior Lighting
- Shed
- Rain Gutters
Schools
- Ithan Elementary School
- Radnor M Middle School
- Radnor H High School
Utilities
- Central Air
- Heat Pump System
- 200+ Amp Service
- 60 Gallon+ Electric Water Heater
Community Details
- No Home Owners Association
- Beaupre Subdivision
Listing and Financial Details
- Tax Lot 026-000
- Assessor Parcel Number 36-07-04234-00
Ownership History
Purchase Details
Home Financials for this Owner
Home Financials are based on the most recent Mortgage that was taken out on this home.Purchase Details
Similar Homes in Bryn Mawr, PA
Home Values in the Area
Average Home Value in this Area
Purchase History
| Date | Buyer | Sale Price | Title Company |
|---|---|---|---|
| Tang Thung Lay | $1,073,888 | Philadelphia Abstract | |
| Mohoric Edward P | $330,000 | -- |
Mortgage History
| Date | Status | Borrower | Loan Amount |
|---|---|---|---|
| Open | Tang Thung Lay | $600,000 |
Property History
| Date | Event | Price | Change | Sq Ft Price |
|---|---|---|---|---|
| 12/15/2021 12/15/21 | Sold | $1,098,000 | -0.2% | $208 / Sq Ft |
| 11/10/2021 11/10/21 | Price Changed | $1,100,000 | 0.0% | $209 / Sq Ft |
| 09/13/2021 09/13/21 | Pending | -- | -- | -- |
| 09/09/2021 09/09/21 | For Sale | $1,100,000 | -- | $209 / Sq Ft |
Tax History Compared to Growth
Tax History
| Year | Tax Paid | Tax Assessment Tax Assessment Total Assessment is a certain percentage of the fair market value that is determined by local assessors to be the total taxable value of land and additions on the property. | Land | Improvement |
|---|---|---|---|---|
| 2024 | $15,721 | $777,580 | $230,240 | $547,340 |
| 2023 | $15,098 | $777,580 | $230,240 | $547,340 |
| 2022 | $14,934 | $777,580 | $230,240 | $547,340 |
| 2021 | $23,987 | $777,580 | $230,240 | $547,340 |
| 2020 | $14,549 | $418,230 | $132,290 | $285,940 |
| 2019 | $14,139 | $418,230 | $132,290 | $285,940 |
| 2018 | $13,861 | $418,230 | $0 | $0 |
| 2017 | $13,571 | $418,230 | $0 | $0 |
| 2016 | $2,295 | $418,230 | $0 | $0 |
| 2015 | $2,342 | $418,230 | $0 | $0 |
| 2014 | $2,295 | $418,230 | $0 | $0 |
Agents Affiliated with this Home
-
Mary Beth Hurtado

Seller's Agent in 2021
Mary Beth Hurtado
Compass RE
(610) 608-3119
11 in this area
100 Total Sales
-
Dat Hong

Buyer's Agent in 2021
Dat Hong
Central Realty Group LLC
(267) 312-5052
1 in this area
36 Total Sales
Map
Source: Bright MLS
MLS Number: PADE2007194
APN: 36-07-04234-00
- 635 S Ithan Ave
- 414 Barclay Rd
- 658 Conestoga Rd
- 100 Radnor Ave
- 747 Conestoga Rd
- 504 Chandler Ln
- 215 S Spring Mill Rd
- 4 Lockwood Ln
- 15 Lockwood Ln
- 0 16 Lockwood Ln Unit PADE2075590
- 7 Lockwood Ln
- 200 S Ithan Ave
- 3 Lockwood Ln
- 913 Drexel Ln
- 12 Lockwood Ln
- 302 Gramont Ln
- 8 Lockwood Ln
- 108 S Spring Mill Rd
- 237 Trianon Ln
- 390 S Bryn Mawr Ave
- 532 Brandymede Rd
- 528 Brandymede Rd
- 536 Brandymede Rd
- 525 S Ithan Ave
- 525 S Ithan Ave
- 535 S Ithan Ave
- 515 S Ithan Ave
- 535 Brandymede Rd
- 501 S Ithan Ave
- 524 Brandymede Rd
- 539 Brandymede Rd
- 540 Brandymede Rd
- 531 Brandymede Rd
- 491 S Ithan Ave
- 477 Rolling Rd
- 484 Wyldhaven Rd
- 547 Brandymede Rd
- 490 Wyldhaven Rd
- 527 Brandymede Rd
- 478 Wyldhaven Rd
