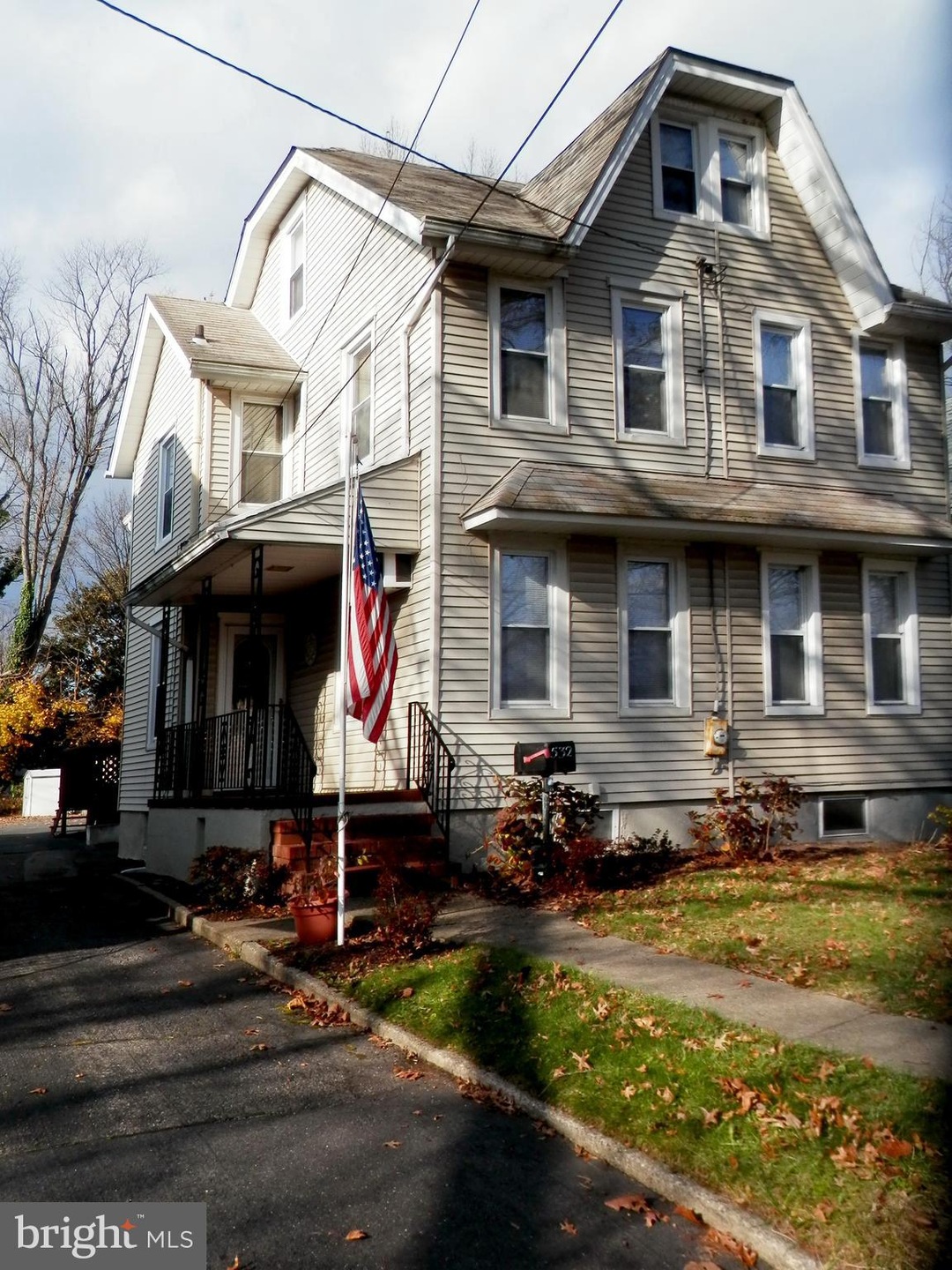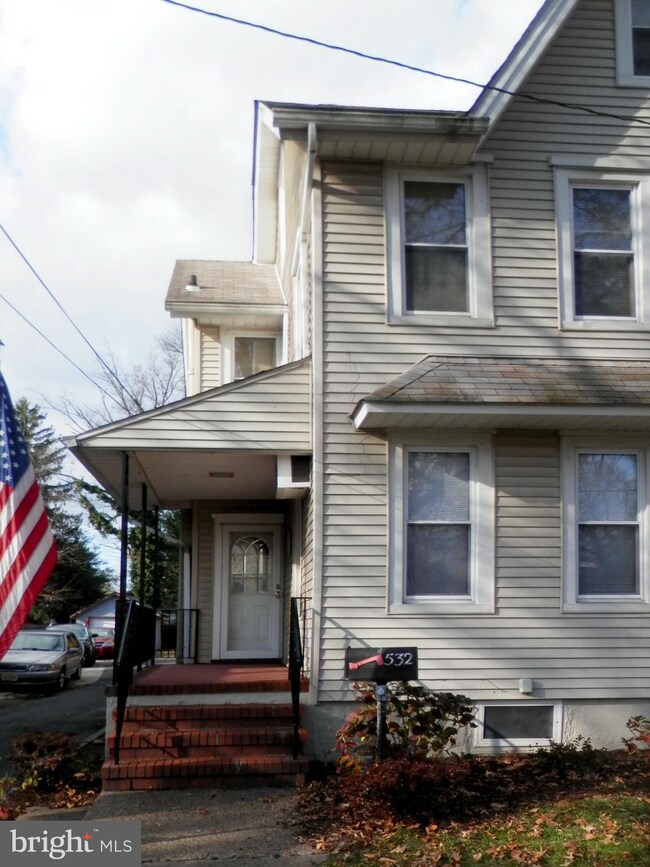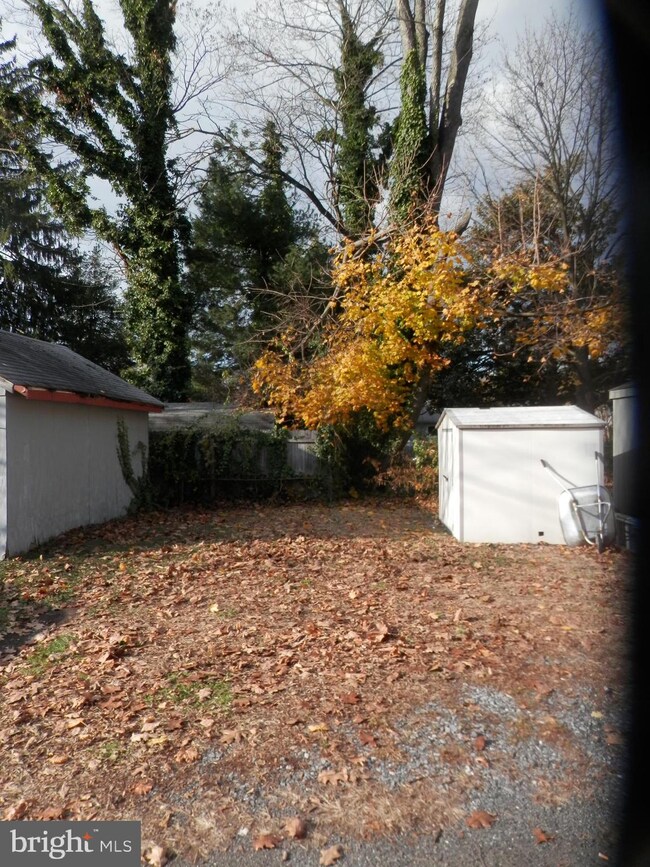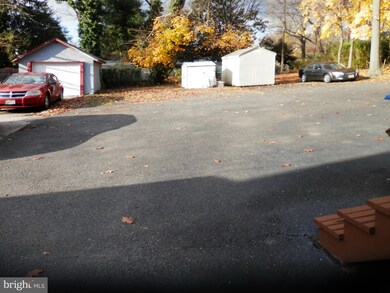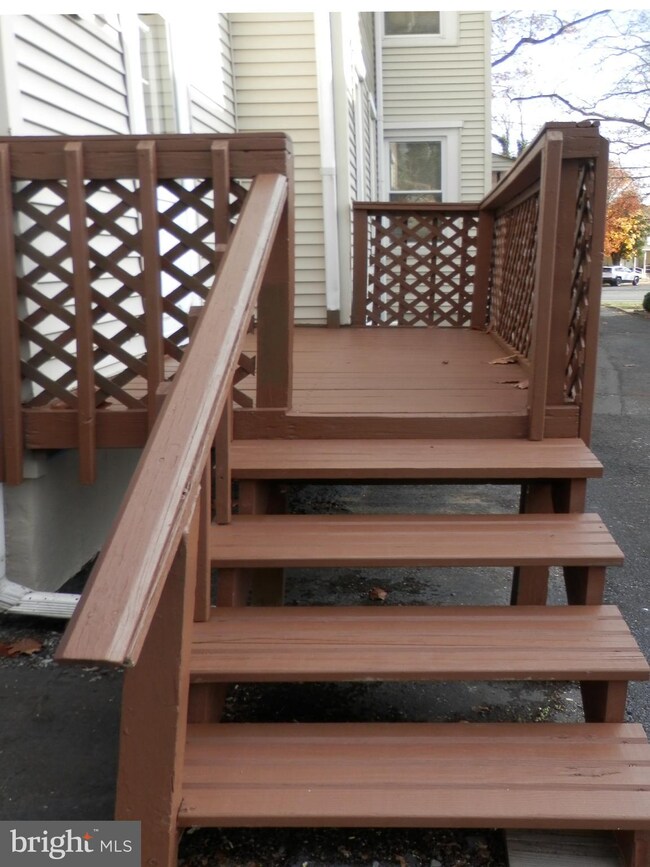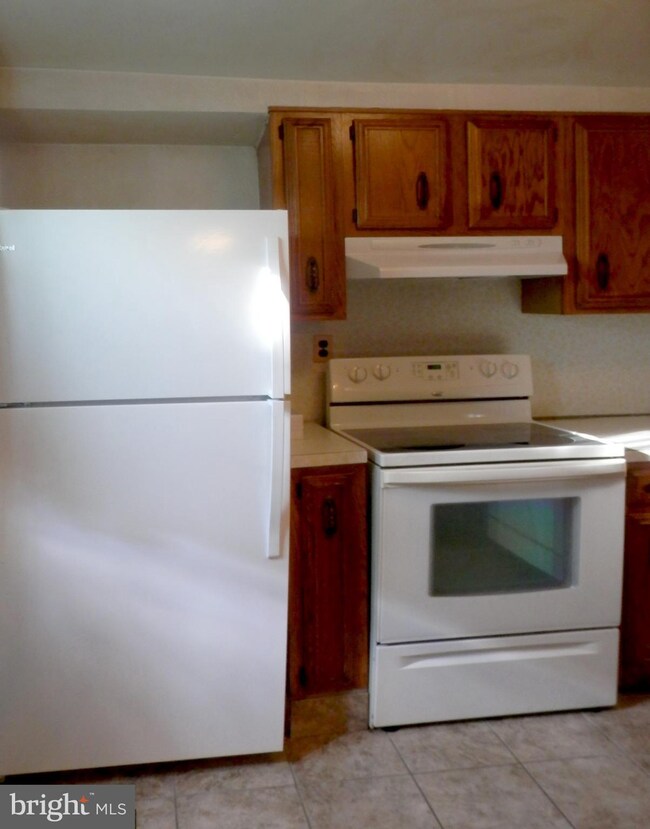
532 Burlington Ave Delanco, NJ 08075
Delanco NeighborhoodEstimated Value: $230,046 - $268,000
Highlights
- Traditional Floor Plan
- Wood Flooring
- No HOA
- Traditional Architecture
- Attic
- Sitting Room
About This Home
As of February 2021If you are looking for a cozy and spacious home this is it. Convenient kitchen for preparing those delicious meals and it also has an entrance to rear deck and large private parking area. The home also has a living room, dining room and a third room that could be a gathering room, den, office or etc. 3 bedrooms and a walk up finished attic. Full basement, gas heating, This is a well maintained home with a lot of possibilities. There is off street parking with your own private parking area in the rear of the home. Making it easy to stop at the kitchen door and unload those groceries . You must see this home to appreciate the space and possibilities for the it's new owner. Great location close to the bank, post office, schools, stores, gas station and more. Those special evening you can take a stroll along the Riverfront and enjoy the view of the Delaware River and the quaintness of a small town. It's not only lovely to look at its a pleasure to enjoy the town.
Last Agent to Sell the Property
Shirley Rossi Realty License #7864690 Listed on: 12/03/2020
Townhouse Details
Home Type
- Townhome
Est. Annual Taxes
- $3,901
Year Built
- Built in 1898
Lot Details
- 3,920 Sq Ft Lot
- Lot Dimensions are 25 x 150
- Landscaped
- Back and Front Yard
- Property is in good condition
Home Design
- Semi-Detached or Twin Home
- Traditional Architecture
- Block Foundation
- Asphalt Roof
- Vinyl Siding
Interior Spaces
- 1,164 Sq Ft Home
- Property has 3 Levels
- Traditional Floor Plan
- Chair Railings
- Paneling
- Ceiling Fan
- Window Treatments
- Sitting Room
- Living Room
- Dining Room
- Attic
Kitchen
- Country Kitchen
- Stove
- Dishwasher
Flooring
- Wood
- Carpet
- Ceramic Tile
- Vinyl
Bedrooms and Bathrooms
- 3 Bedrooms
- 1 Full Bathroom
Laundry
- Laundry Room
- Washer
- Gas Dryer
Unfinished Basement
- Basement Fills Entire Space Under The House
- Laundry in Basement
- Basement Windows
Home Security
Parking
- 4 Open Parking Spaces
- 5 Parking Spaces
- 1 Driveway Space
- Private Parking
- Shared Driveway
- Paved Parking
- Parking Lot
Outdoor Features
- Exterior Lighting
- Outbuilding
- Wood or Metal Shed
Schools
- M. Joan Pearson Elementary School
- Walnut Street Middle School
- Riverside High School
Utilities
- Cooling System Mounted In Outer Wall Opening
- Window Unit Cooling System
- Forced Air Heating System
- Natural Gas Water Heater
- Municipal Trash
- Phone Available
- Cable TV Available
Listing and Financial Details
- Home warranty included in the sale of the property
- Tax Lot 9
- Assessor Parcel Number 09-01204-00009
Community Details
Overview
- No Home Owners Association
Pet Policy
- Pets Allowed
Security
- Carbon Monoxide Detectors
- Fire and Smoke Detector
Ownership History
Purchase Details
Home Financials for this Owner
Home Financials are based on the most recent Mortgage that was taken out on this home.Purchase Details
Purchase Details
Purchase Details
Similar Homes in the area
Home Values in the Area
Average Home Value in this Area
Purchase History
| Date | Buyer | Sale Price | Title Company |
|---|---|---|---|
| Champion Jason S | $155,500 | S&H Abstract | |
| Reynolds Edward A | -- | None Available | |
| Reynolds Edward J | -- | None Available | |
| Reynolds Edward A | -- | None Available |
Mortgage History
| Date | Status | Borrower | Loan Amount |
|---|---|---|---|
| Open | Champion Jason S | $10,000 | |
| Closed | Champion Jason S | $10,000 | |
| Open | Champion Jason S | $152,683 |
Property History
| Date | Event | Price | Change | Sq Ft Price |
|---|---|---|---|---|
| 02/19/2021 02/19/21 | Sold | $155,500 | +0.4% | $134 / Sq Ft |
| 01/04/2021 01/04/21 | Pending | -- | -- | -- |
| 12/03/2020 12/03/20 | For Sale | $154,900 | -- | $133 / Sq Ft |
Tax History Compared to Growth
Tax History
| Year | Tax Paid | Tax Assessment Tax Assessment Total Assessment is a certain percentage of the fair market value that is determined by local assessors to be the total taxable value of land and additions on the property. | Land | Improvement |
|---|---|---|---|---|
| 2024 | $4,069 | $115,300 | $35,400 | $79,900 |
| 2023 | $4,069 | $115,300 | $35,400 | $79,900 |
| 2022 | $3,976 | $115,300 | $35,400 | $79,900 |
| 2021 | $3,963 | $115,300 | $35,400 | $79,900 |
| 2020 | $3,902 | $115,300 | $35,400 | $79,900 |
| 2019 | $3,793 | $115,300 | $35,400 | $79,900 |
| 2018 | $3,717 | $115,300 | $35,400 | $79,900 |
| 2017 | $3,397 | $115,300 | $35,400 | $79,900 |
| 2016 | $3,290 | $115,300 | $35,400 | $79,900 |
| 2015 | $3,231 | $115,300 | $35,400 | $79,900 |
| 2014 | $3,143 | $115,300 | $35,400 | $79,900 |
Agents Affiliated with this Home
-
Shirley Rossi

Seller's Agent in 2021
Shirley Rossi
Shirley Rossi Realty
(856) 461-6010
28 in this area
61 Total Sales
-
Nancy Anderson

Buyer's Agent in 2021
Nancy Anderson
RE/MAX
(609) 410-1602
33 in this area
113 Total Sales
Map
Source: Bright MLS
MLS Number: NJBL387688
APN: 09-01204-0000-00009
- 317 Walnut St Unit 19
- 320 Walter Ave
- 705 Burlington Ave
- 702 Chestnut St
- 416 Poplar St
- 307 Burlington Ave
- 304 Burlington Ave
- 222 Hazel Ave
- 700 Pennsylvania Ave
- 815 Delaware Ave
- 318 Center Ave
- 580 N Pavilion Ave
- 36 Walton Way
- 101 Maple Ave
- 37 Polk St
- 132 Kossuth St
- 304 Clay St
- 418 Harrison St
- 516 River Dr
- 117 S Pavilion Ave
- 532 Burlington Ave
- 534 Burlington Ave
- 528 Burlington Ave Unit B
- 528 Burlington Ave Unit B-UP
- 528 Burlington Ave
- 528 Burlington Ave Unit A- 1ST FLOOR
- 536 Burlington Ave
- 524 Burlington Ave
- 538 Burlington Ave
- 316 Willow St
- 520 Burlington Ave
- 312 Willow St
- 537 Burlington Ave
- 310 Willow St
- 321 Union Ave
- 539 Burlington Ave
- 516 Burlington Ave
- 516 Burlington Ave Unit A
- 509 3rd St
- 527 Buttonwood St
