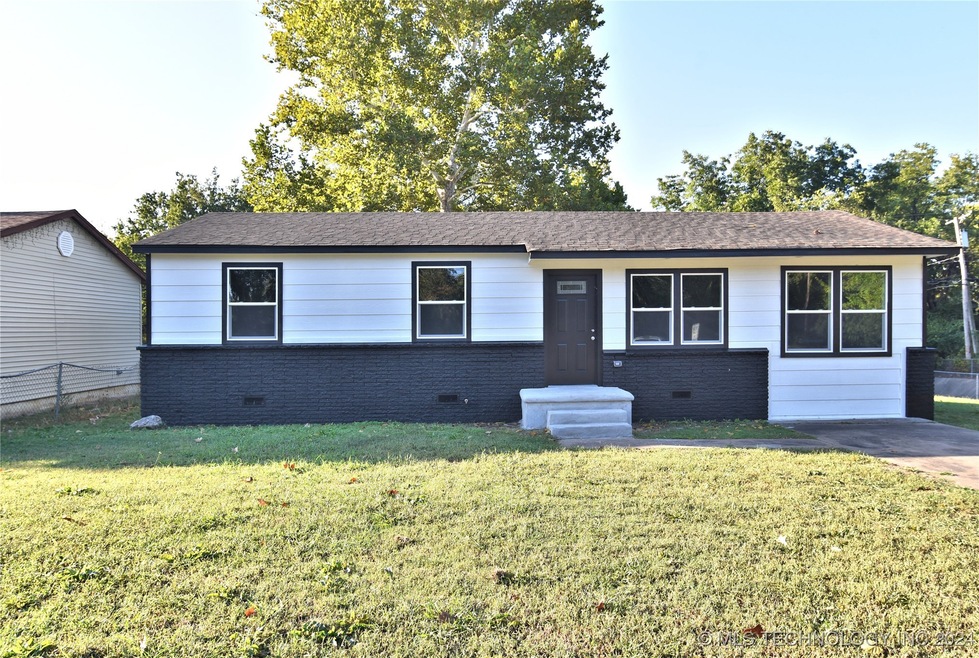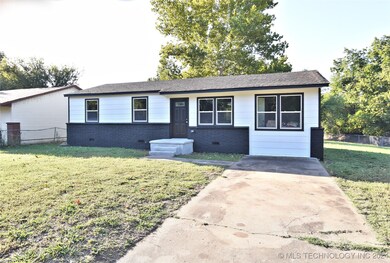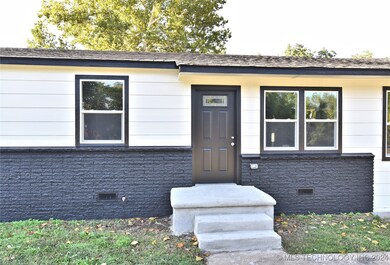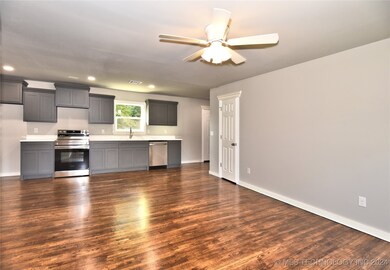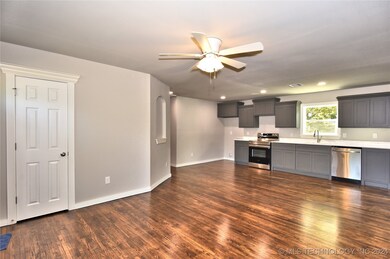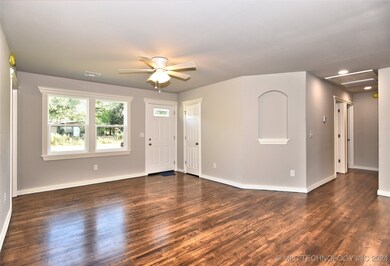
532 E 51st Place N Tulsa, OK 74126
Chamberlain NeighborhoodHighlights
- Mature Trees
- Wood Flooring
- Granite Countertops
- Vaulted Ceiling
- Corner Lot
- No HOA
About This Home
As of January 2025Effective year Built is 2024! Come see this completely transformed property that's brand new! Builder remodeled to add high quality entry-level homes to the market! This home is now a 4 bedroom with 2 full bathrooms, 9ft ceilings, granite counter tops in the kitchen, new everything! This home was a shell with just 2x4's and is now waiting for YOU! New windows, doors, floors, roof, new bathrooms new appliances, new tankless hotwater tank. Hardwood floors (those that could be kept and refinished were) throughout most of the home with expection of the bathrooms & laundry which have a product better for wet areas but goes nicely with the wood floors. Very nice mature lot that feels like a corner lot as you only have one home beside you, the land behind belongs to the city and the west side has a drainage waterway. Please check out the Home Tour as well and make your appointment today!!
Home Details
Home Type
- Single Family
Est. Annual Taxes
- $471
Year Built
- Built in 1951
Lot Details
- 9,920 Sq Ft Lot
- North Facing Home
- Chain Link Fence
- Corner Lot
- Mature Trees
Home Design
- Wood Frame Construction
- Fiberglass Roof
- Asphalt
Interior Spaces
- 1,159 Sq Ft Home
- 1-Story Property
- Vaulted Ceiling
- Ceiling Fan
- Vinyl Clad Windows
- Insulated Windows
- Insulated Doors
- Wood Flooring
- Crawl Space
- Fire and Smoke Detector
- Washer and Electric Dryer Hookup
Kitchen
- Electric Oven
- Stove
- Range<<rangeHoodToken>>
- Dishwasher
- Granite Countertops
Bedrooms and Bathrooms
- 4 Bedrooms
- 2 Full Bathrooms
Eco-Friendly Details
- Energy-Efficient Windows
- Energy-Efficient Doors
Outdoor Features
- Covered patio or porch
- Storm Cellar or Shelter
Schools
- John Hope Franklin Elementary School
- Mclain High School
Utilities
- Zoned Heating and Cooling
- Programmable Thermostat
- Tankless Water Heater
Community Details
- No Home Owners Association
- Valley View Acres Ii Subdivision
Ownership History
Purchase Details
Home Financials for this Owner
Home Financials are based on the most recent Mortgage that was taken out on this home.Purchase Details
Similar Homes in the area
Home Values in the Area
Average Home Value in this Area
Purchase History
| Date | Type | Sale Price | Title Company |
|---|---|---|---|
| Warranty Deed | $170,000 | Firstitle & Abstract Services | |
| Warranty Deed | $3,000 | None Available |
Property History
| Date | Event | Price | Change | Sq Ft Price |
|---|---|---|---|---|
| 01/22/2025 01/22/25 | Sold | $170,000 | -5.5% | $147 / Sq Ft |
| 12/28/2024 12/28/24 | Pending | -- | -- | -- |
| 10/04/2024 10/04/24 | For Sale | $179,900 | +379.7% | $155 / Sq Ft |
| 06/06/2024 06/06/24 | Sold | $37,500 | +1.4% | $43 / Sq Ft |
| 01/12/2024 01/12/24 | Pending | -- | -- | -- |
| 01/10/2024 01/10/24 | For Sale | $37,000 | 0.0% | $43 / Sq Ft |
| 12/21/2023 12/21/23 | Pending | -- | -- | -- |
| 12/11/2023 12/11/23 | For Sale | $37,000 | -- | $43 / Sq Ft |
Tax History Compared to Growth
Tax History
| Year | Tax Paid | Tax Assessment Tax Assessment Total Assessment is a certain percentage of the fair market value that is determined by local assessors to be the total taxable value of land and additions on the property. | Land | Improvement |
|---|---|---|---|---|
| 2024 | $471 | $3,893 | $759 | $3,134 |
| 2023 | $471 | $3,708 | $904 | $2,804 |
| 2022 | $471 | $3,531 | $990 | $2,541 |
| 2021 | $466 | $3,531 | $990 | $2,541 |
| 2020 | $460 | $3,531 | $990 | $2,541 |
| 2019 | $484 | $3,531 | $990 | $2,541 |
| 2018 | $485 | $3,531 | $990 | $2,541 |
| 2017 | $484 | $3,531 | $990 | $2,541 |
| 2016 | $474 | $3,531 | $990 | $2,541 |
| 2015 | $475 | $3,531 | $990 | $2,541 |
| 2014 | $470 | $3,531 | $990 | $2,541 |
Agents Affiliated with this Home
-
Pamela Nichols

Seller's Agent in 2025
Pamela Nichols
RE/MAX
(918) 271-1183
4 in this area
118 Total Sales
-
Cindy Jaramillo
C
Buyer's Agent in 2025
Cindy Jaramillo
Keller Williams Preferred
(918) 878-8159
2 in this area
25 Total Sales
-
Kandice Nowak
K
Seller's Agent in 2024
Kandice Nowak
C21/First Choice Realty
(918) 779-6899
2 in this area
34 Total Sales
Map
Source: MLS Technology
MLS Number: 2435312
APN: 44225-02-12-10840
- 519 E 51st Place N
- 609 E 51st Place N
- 281 E 52nd St N
- 5307 N Frankfort Ave
- 5214 N Kenosha Ave
- 5439 N Frankfort Ave
- 215 E 53rd St N
- 4855 N Johnstown Ave
- 854 E 51st Place N
- 3 W 50th Place N
- 1110 E 49th St N
- 877 E 52nd Place N
- 5619 N Garrison Ave
- 120 W 50th Place N
- 5633 N Garrison Place
- 116 W 49th Place N
- 4604 N Boston Place
- 134 W 50th Ct N
- 4667 N Cheyenne Ave
- 7512 N Peoria Ave
