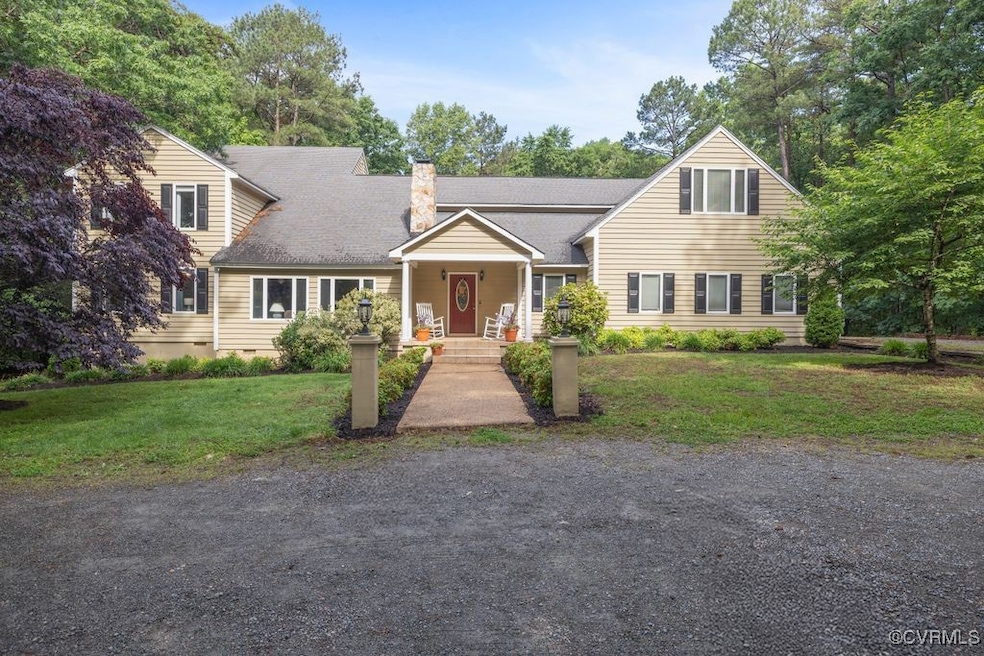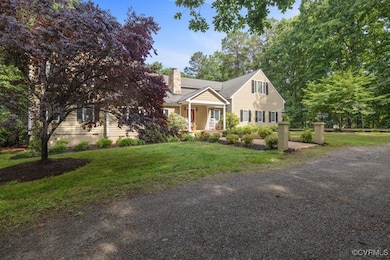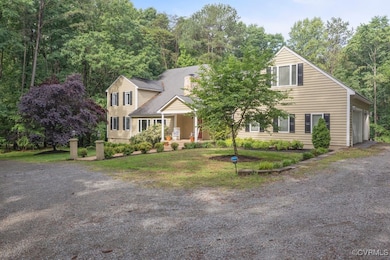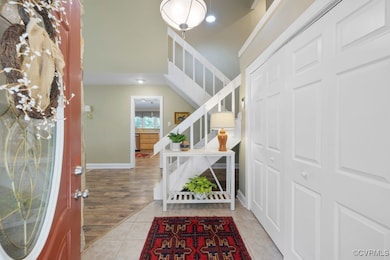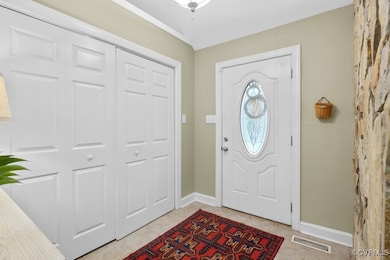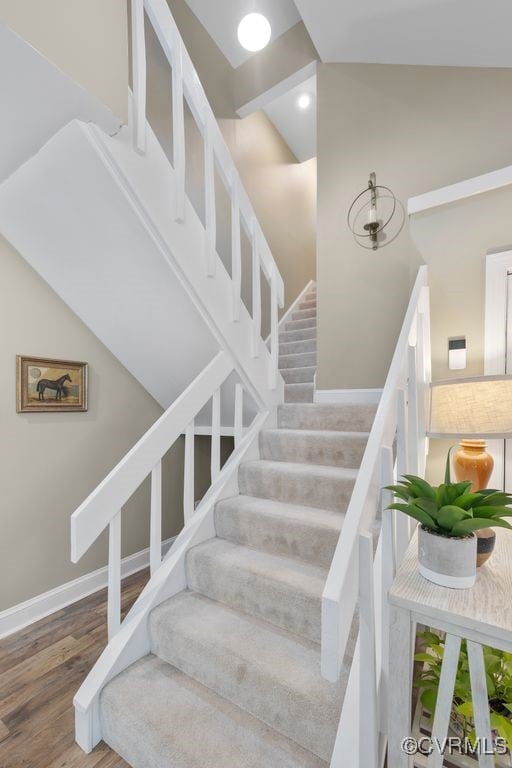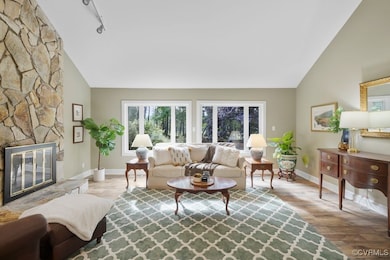532 Fords Rd Manakin Sabot, VA 23103
Manakin-Sabot NeighborhoodEstimated payment $4,100/month
Highlights
- Lake Front
- Water Access
- 2.15 Acre Lot
- Goochland High School Rated A-
- Custom Home
- Wood Flooring
About This Home
NEW LOW PRICE! Welcome to 532 Fords Road, a custom-built home in charming Manakin Sabot. Tucked away on 2.15 peaceful acres at the end of a quiet cul-de-sac, the property overlooks a neighboring horse farm, providing a lovely backdrop and a real sense of privacy. With 4,621 square feet of living space, this property offers 4 bedrooms, 4.5 baths, and a newly finished bonus room—perfect as a 5th bedroom, media room, or home office, depending on your needs. The home features two spacious primary suites, each with its own full bath and large walk-in closet, offering flexibility and comfort for multi-generational living or guest accommodations. The bathroom in the upstairs primary suite was renovated last Fall. The kitchen is designed for both function and gathering, with plenty of counter space, storage, bar seating, and a walk-in pantry. There’s room to spread out and entertain, with both a formal living room and a spacious family room. Step outside to a quiet, tree-lined backyard with a comfortable patio—great for grilling, relaxing, or enjoying a quiet evening outdoors. This home also has access and is walkable to the neighborhood lake which is stocked and can be fished. If you're looking for the space and calm of country living without giving up modern comforts, this home is ready to welcome you.
Listing Agent
Compass Brokerage Phone: (804) 248-0377 License #0225250190 Listed on: 05/26/2025

Home Details
Home Type
- Single Family
Est. Annual Taxes
- $3,680
Year Built
- Built in 1986
Lot Details
- 2.15 Acre Lot
- Lake Front
- Street terminates at a dead end
- Zoning described as A-2
HOA Fees
- $25 Monthly HOA Fees
Parking
- 3 Car Direct Access Garage
- Driveway
- Unpaved Parking
Home Design
- Custom Home
- Fire Rated Drywall
- Frame Construction
- Shingle Roof
- Hardboard
Interior Spaces
- 4,621 Sq Ft Home
- 2-Story Property
- Built-In Features
- Bookcases
- High Ceiling
- Ceiling Fan
- Wood Burning Fireplace
- Stone Fireplace
- Dining Area
- Crawl Space
- Fire and Smoke Detector
Kitchen
- Breakfast Area or Nook
- Eat-In Kitchen
- Walk-In Pantry
- Built-In Oven
- Electric Cooktop
- Microwave
- Freezer
- Ice Maker
- Dishwasher
- Granite Countertops
- Disposal
Flooring
- Wood
- Partially Carpeted
Bedrooms and Bathrooms
- 4 Bedrooms
- Primary Bedroom on Main
- En-Suite Primary Bedroom
- Walk-In Closet
- Double Vanity
Laundry
- Dryer
- Washer
Outdoor Features
- Water Access
- Patio
- Front Porch
Schools
- Randolph Elementary School
- Goochland Middle School
- Goochland High School
Utilities
- Forced Air Zoned Heating and Cooling System
- Heat Pump System
- Well
- Water Heater
- Septic Tank
Community Details
- Fords Subdivision
Listing and Financial Details
- Tax Lot 34
- Assessor Parcel Number 46-23-0-34-0
Map
Home Values in the Area
Average Home Value in this Area
Tax History
| Year | Tax Paid | Tax Assessment Tax Assessment Total Assessment is a certain percentage of the fair market value that is determined by local assessors to be the total taxable value of land and additions on the property. | Land | Improvement |
|---|---|---|---|---|
| 2025 | $3,964 | $748,000 | $203,000 | $545,000 |
| 2024 | $3,680 | $694,400 | $190,000 | $504,400 |
| 2023 | $3,568 | $673,200 | $180,000 | $493,200 |
| 2022 | $3,117 | $588,200 | $165,000 | $423,200 |
| 2021 | $2,666 | $503,000 | $150,000 | $353,000 |
| 2020 | $2,443 | $475,500 | $137,000 | $338,500 |
| 2019 | $2,443 | $461,000 | $132,000 | $329,000 |
| 2018 | $2,287 | $431,500 | $130,000 | $301,500 |
| 2017 | $2,296 | $435,800 | $125,000 | $310,800 |
| 2016 | $1,142 | $430,800 | $120,000 | $310,800 |
| 2015 | $2,208 | $416,600 | $115,000 | $301,600 |
| 2014 | -- | $399,100 | $115,000 | $284,100 |
Property History
| Date | Event | Price | List to Sale | Price per Sq Ft | Prior Sale |
|---|---|---|---|---|---|
| 11/18/2025 11/18/25 | Price Changed | $715,000 | 0.0% | $155 / Sq Ft | |
| 11/18/2025 11/18/25 | For Sale | $715,000 | -4.7% | $155 / Sq Ft | |
| 11/01/2025 11/01/25 | Pending | -- | -- | -- | |
| 09/18/2025 09/18/25 | Price Changed | $750,000 | -3.2% | $162 / Sq Ft | |
| 07/23/2025 07/23/25 | Price Changed | $775,000 | -3.0% | $168 / Sq Ft | |
| 06/10/2025 06/10/25 | Price Changed | $799,000 | -3.2% | $173 / Sq Ft | |
| 05/29/2025 05/29/25 | For Sale | $825,000 | +17.9% | $179 / Sq Ft | |
| 07/15/2022 07/15/22 | Sold | $700,000 | 0.0% | $169 / Sq Ft | View Prior Sale |
| 06/21/2022 06/21/22 | Pending | -- | -- | -- | |
| 06/18/2022 06/18/22 | For Sale | $700,000 | -- | $169 / Sq Ft |
Purchase History
| Date | Type | Sale Price | Title Company |
|---|---|---|---|
| Deed | $700,000 | Johnson Christopher C |
Mortgage History
| Date | Status | Loan Amount | Loan Type |
|---|---|---|---|
| Open | $595,000 | New Conventional |
Source: Central Virginia Regional MLS
MLS Number: 2514696
APN: 46-23-34
- 559 Rockford Rd
- 500 Broad Street Rd
- 620 Three Chopt Rd
- 2110 Manakin Rd
- 2019 Sycamore Creek Dr
- Berkeley Plan at Tuckahoe Bridge
- 2240 Osborne Hill Dr
- 2233 Osborne Hill Dr
- 1403 Grand Dr
- 0 Grannys Ln
- 00 Rockville Rd
- 18122 Dogwood Trail Way
- 11287 Rosemont Dr
- 0 Manakin Rd Unit 2502813
- 1919 Hounslow Ln
- 0 Pouncey Tract Rd Unit 2508498
- 0 Saint Matthews Ln
- 1744 Saint Matthews Ln
- 000 Saint Matthews Ln
- 00 Three Chopt & Broad St Rd
- 1645 Manakin Rd
- 2290 Ashland Rd
- 1000 Wilkes Ridge Place
- 16090 Pouncey Tract Rd
- 428 Broad Hill Trail
- 4338 Bon Secours Pkwy Unit A
- 5200 Avia Way
- 6500 Gadsby Trace Ct
- 4501 Marshall Run Cir
- 12625 Meghans Bay Ct
- 12651 Three Chopt Rd
- 2667 Chancer Dr
- 3807 Chase Wellesley Ct
- 2900 Bywater Dr
- 5600 Mulholland Dr
- 2000 Broad Branch Cir
- 12520 Gayton Rd
- 542 Greybull Walk Unit B
- 520 Greybull Walk Unit B
- 4000 Spring Oak Dr
