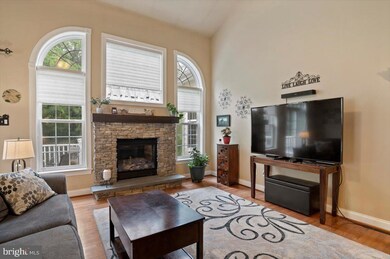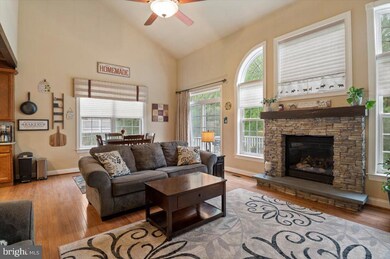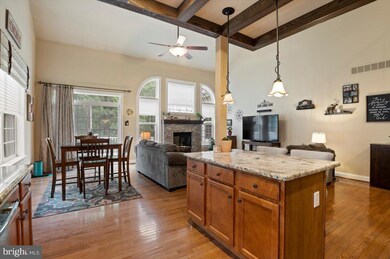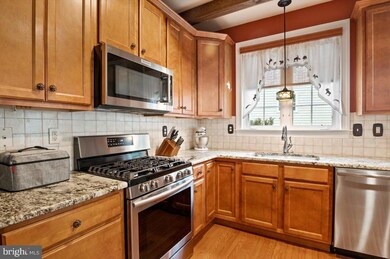
532 Hodgson Cir West Grove, PA 19390
Estimated Value: $465,814 - $513,000
Highlights
- Fitness Center
- Open Floorplan
- Clubhouse
- Senior Living
- Carriage House
- Deck
About This Home
As of July 2022Beautiful home situated on a prime lot backing up to serene woods in the highly desirable ‘Ovations at Elk View’ 55+ Community with amazing amenities! Gorgeous wood floors welcome you into the sunny first floor with a formal dining room and inviting front sitting room. Make your way into the open kitchen and great room with vaulted ceilings and tons of natural light. The kitchen has new granite counters, stainless appliances, wood beam accents, pantry closet, and an island for extra prep space and seating. The great room features a gorgeous updated gas fireplace with stacked stone surround and barn beam mantle. Sliding doors bring you to the composite deck which overlooks mature woods for ultimate relaxation. The first floor features the primary suite with attached sitting room, walk-in closet, en suite bathroom with soaking tub, updated glass door stall shower, two separate vanities, and water closet. This floor also has a convenient powder room, entry coat closet and laundry room with added storage. The second floor boasts two generously sized bedrooms with closets and beautiful light. There is a lofted flex space, plus an additional bonus room with built-in storage shelving, and a full hall bathroom with tub. Don’t forget to check out the full basement with a sliding door walkout to the backyard. The attached two car garage is clean with epoxy coated floor. Community amenities include clubhouse with library, fitness center and meeting rooms, in-ground swimming pool, tennis courts, bocce ball courts and putting green. Don’t miss your chance at easy-living in a thriving community!
Townhouse Details
Home Type
- Townhome
Est. Annual Taxes
- $6,281
Year Built
- Built in 2005
Lot Details
- 5,485 Sq Ft Lot
- Back, Front, and Side Yard
HOA Fees
- $225 Monthly HOA Fees
Parking
- 2 Car Direct Access Garage
- 2 Driveway Spaces
- Front Facing Garage
- Garage Door Opener
Home Design
- Semi-Detached or Twin Home
- Carriage House
- Pitched Roof
- Shingle Roof
- Aluminum Siding
- Stone Siding
- Vinyl Siding
- Concrete Perimeter Foundation
- Stucco
Interior Spaces
- Property has 2 Levels
- Open Floorplan
- Crown Molding
- Beamed Ceilings
- Tray Ceiling
- Cathedral Ceiling
- Ceiling Fan
- Gas Fireplace
- Window Treatments
- Great Room
- Living Room
- Formal Dining Room
- Den
- Bonus Room
- Basement Fills Entire Space Under The House
Kitchen
- Breakfast Area or Nook
- Eat-In Kitchen
- Gas Oven or Range
- Built-In Microwave
- Dishwasher
- Stainless Steel Appliances
- Kitchen Island
- Upgraded Countertops
- Disposal
Flooring
- Wood
- Carpet
Bedrooms and Bathrooms
- En-Suite Primary Bedroom
- En-Suite Bathroom
- Walk-In Closet
- Whirlpool Bathtub
- Walk-in Shower
Laundry
- Laundry Room
- Laundry on main level
- Dryer
- Washer
Home Security
Outdoor Features
- Deck
- Exterior Lighting
Utilities
- Forced Air Heating and Cooling System
- Cooling System Utilizes Natural Gas
- Natural Gas Water Heater
Listing and Financial Details
- Tax Lot 0319
- Assessor Parcel Number 58-03 -0319
Community Details
Overview
- Senior Living
- $1,600 Capital Contribution Fee
- Association fees include lawn maintenance, common area maintenance, snow removal, trash
- Senior Community | Residents must be 55 or older
- Firstservice Residential HOA, Phone Number (732) 728-9690
- Ovations At Elk View Subdivision
Amenities
- Clubhouse
- Meeting Room
Recreation
- Tennis Courts
- Fitness Center
- Community Pool
- Putting Green
Security
- Carbon Monoxide Detectors
- Fire and Smoke Detector
Ownership History
Purchase Details
Home Financials for this Owner
Home Financials are based on the most recent Mortgage that was taken out on this home.Purchase Details
Home Financials for this Owner
Home Financials are based on the most recent Mortgage that was taken out on this home.Purchase Details
Home Financials for this Owner
Home Financials are based on the most recent Mortgage that was taken out on this home.Similar Homes in West Grove, PA
Home Values in the Area
Average Home Value in this Area
Purchase History
| Date | Buyer | Sale Price | Title Company |
|---|---|---|---|
| Rowan Robert L | $427,000 | -- | |
| Reiner Robert J | $330,000 | Trident Land Transfer Co Lp | |
| Bluder Herbert C | $337,500 | -- |
Mortgage History
| Date | Status | Borrower | Loan Amount |
|---|---|---|---|
| Previous Owner | Reiner Robert J | $238,000 | |
| Previous Owner | Reiner Robert J | $231,000 |
Property History
| Date | Event | Price | Change | Sq Ft Price |
|---|---|---|---|---|
| 07/15/2022 07/15/22 | Sold | $427,000 | +0.5% | $162 / Sq Ft |
| 06/05/2022 06/05/22 | Pending | -- | -- | -- |
| 06/03/2022 06/03/22 | For Sale | $425,000 | +28.8% | $161 / Sq Ft |
| 06/28/2019 06/28/19 | Sold | $330,000 | -5.7% | $125 / Sq Ft |
| 04/16/2019 04/16/19 | Pending | -- | -- | -- |
| 04/11/2019 04/11/19 | For Sale | $350,000 | +3.7% | $133 / Sq Ft |
| 03/27/2018 03/27/18 | Sold | $337,500 | 0.0% | $128 / Sq Ft |
| 01/24/2018 01/24/18 | Pending | -- | -- | -- |
| 01/10/2018 01/10/18 | For Sale | $337,500 | -- | $128 / Sq Ft |
Tax History Compared to Growth
Tax History
| Year | Tax Paid | Tax Assessment Tax Assessment Total Assessment is a certain percentage of the fair market value that is determined by local assessors to be the total taxable value of land and additions on the property. | Land | Improvement |
|---|---|---|---|---|
| 2024 | $6,513 | $162,710 | $43,140 | $119,570 |
| 2023 | $6,375 | $162,710 | $43,140 | $119,570 |
| 2022 | $6,281 | $162,710 | $43,140 | $119,570 |
| 2021 | $6,149 | $162,710 | $43,140 | $119,570 |
| 2020 | $5,940 | $162,710 | $43,140 | $119,570 |
| 2019 | $5,252 | $162,710 | $43,140 | $119,570 |
| 2018 | $5,641 | $162,710 | $43,140 | $119,570 |
| 2017 | $5,522 | $162,710 | $43,140 | $119,570 |
| 2016 | $4,564 | $162,710 | $43,140 | $119,570 |
| 2015 | $4,564 | $162,710 | $43,140 | $119,570 |
| 2014 | $4,564 | $162,710 | $43,140 | $119,570 |
Agents Affiliated with this Home
-
Jessica Lim

Seller's Agent in 2022
Jessica Lim
Compass RE
(610) 457-8715
57 Total Sales
-
Elin Green

Buyer's Agent in 2022
Elin Green
Beiler-Campbell Realtors-Avondale
(484) 643-3078
199 Total Sales
-
Matt Fetick

Seller's Agent in 2019
Matt Fetick
EXP Realty, LLC
(484) 678-7888
1,168 Total Sales
-
David Maio Williams

Seller Co-Listing Agent in 2019
David Maio Williams
EXP Realty, LLC
(610) 742-4306
258 Total Sales
-
Joelle Waterkotte

Seller's Agent in 2018
Joelle Waterkotte
Compass RE
(610) 324-9148
111 Total Sales
-
Peter Waterkotte

Seller Co-Listing Agent in 2018
Peter Waterkotte
Compass
(610) 324-6098
92 Total Sales
Map
Source: Bright MLS
MLS Number: PACT2025608
APN: 58-003-0319.0000
- 869 Bourban Ln
- 216 China Cir
- 2 Violet Ln
- 148 Corby Rd
- 373 Guglielma Springett Dr
- 290 Letitia Manor Dr
- 119 Red Oak Dr
- 711 Thomas Penn Dr
- 143 Hood Farm Dr
- 139 Hood Farm Dr
- 160 Guglielma Springett Dr
- 14 Marie Ln
- 460 Pennocks Bridge Rd
- 6 White Clay Ln
- 356 Saginaw Rd
- 106 1st Ave
- 230 N Jennersville Rd
- 330 School Rd
- 781 W Glenview Dr
- 797 W Glenview Dr
- 532 Hodgson Cir
- 530 Hodgson Cir
- 534 Hodgson Cir
- 528 Hodgson Cir
- 536 Hodgson Cir
- 526 Hodgson Cir
- 535 Hodgson Cir
- 537 Hodgson Cir
- 538 Hodgson Cir
- 626 Strawbridge Ln
- 524 Hodgson Cir
- 540 Hodgson Cir
- 624 Strawbridge Ln
- 541 Hodgson Cir
- 522 Hodgson Cir
- 542 Hodgson Cir
- 622 Strawbridge Ln
- 543 Hodgson Cir
- 520 Hodgson Cir
- 544 Hodgson Cir






