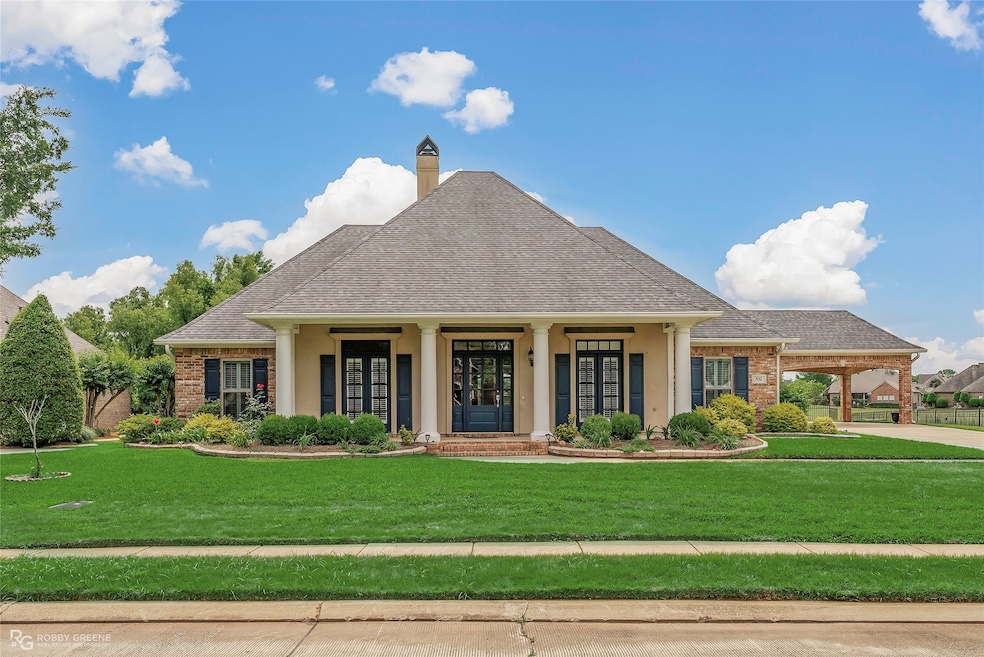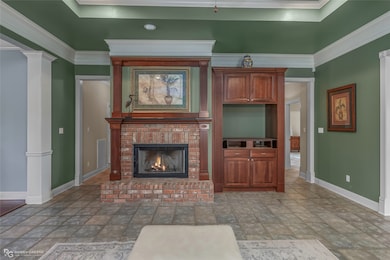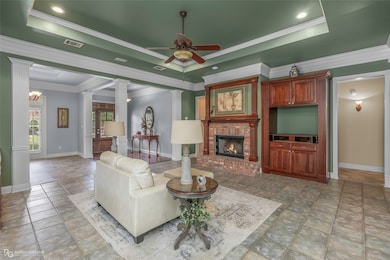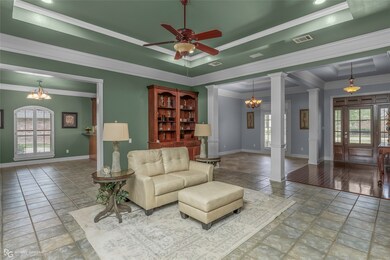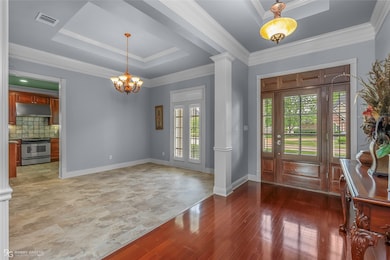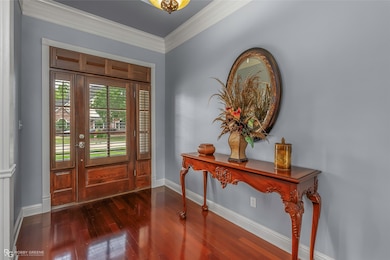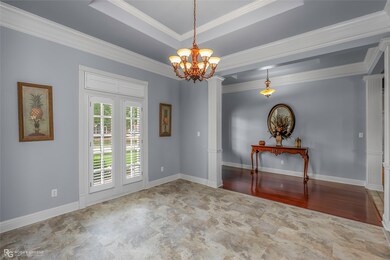
532 Hunters Run Bossier City, LA 71111
Fosters NeighborhoodEstimated payment $3,193/month
Highlights
- On Golf Course
- Fitness Center
- Open Floorplan
- W.T. Lewis Elementary School Rated A-
- Gated Community
- Granite Countertops
About This Home
Elegant Golf Course Living in Stonebridge Experience refined living in this custom built, single story residence nestled within the prestigious gated community of Stonebridge. Overlooking the serene 4th fairway, this 3 bedroom, 2.5 bathroom home seamlessly blends comfort with sophistication. Property Highlights: The home features an inviting entry hall, formal dining area, and a living room adorned with built ins and a cozy fireplace. A chef's dream with ample cabinetry, an entertainment bar, and modern appliances, perfect for hosting and daily living. An oversized den with built-ins, a second pantry or closet, and a wall of windows offering stunning golf course views. Ideal as a game room, office, or potential 4th bedroom. Retreat to a spacious suite featuring dual vanities, a walk-in shower, jacuzzi tub, and an elegant wood closet. Enjoy plantation shutters, tray ceilings, surround sound, and no carpet throughout the home. An arched 2-car brick carport and a 2-car garage provide generous parking options. Community Amenities:As a resident of Stonebridge, indulge in exclusive amenities including 24-hour security, a championship golf course, swimming pool, clubhouse, tennis and pickleball courts, and a fitness center.
Listing Agent
RE/MAX Real Estate Services Brokerage Phone: 318-752-2700 License #0995682171 Listed on: 05/13/2025
Home Details
Home Type
- Single Family
Est. Annual Taxes
- $3,766
Year Built
- Built in 2002
Lot Details
- 0.33 Acre Lot
- On Golf Course
- Landscaped
- Sprinkler System
- Private Yard
HOA Fees
- $105 Monthly HOA Fees
Parking
- 2 Car Attached Garage
- Oversized Parking
- Lighted Parking
- Side Facing Garage
- Driveway
- Additional Parking
Home Design
- Slab Foundation
Interior Spaces
- 3,009 Sq Ft Home
- 1-Story Property
- Open Floorplan
- Built-In Features
- Dry Bar
- Woodwork
- Chandelier
- Decorative Fireplace
- Fireplace Features Masonry
- Gas Fireplace
- Living Room with Fireplace
- Washer and Gas Dryer Hookup
Kitchen
- Eat-In Kitchen
- Electric Oven
- Electric Range
- Microwave
- Dishwasher
- Kitchen Island
- Granite Countertops
- Disposal
Bedrooms and Bathrooms
- 3 Bedrooms
- Walk-In Closet
- Double Vanity
Home Security
- Security Gate
- Carbon Monoxide Detectors
- Fire and Smoke Detector
Outdoor Features
- Covered patio or porch
- Exterior Lighting
- Outdoor Storage
- Rain Gutters
Utilities
- Electric Water Heater
- High Speed Internet
- Cable TV Available
Listing and Financial Details
- Tax Lot 43
- Assessor Parcel Number 138305
Community Details
Overview
- Association fees include ground maintenance, security
- Stonebridge Association
- Stonebridge Sub Subdivision
Amenities
- Restaurant
Recreation
- Golf Course Community
- Tennis Courts
- Fitness Center
- Community Pool
Security
- Security Service
- Gated Community
Map
Home Values in the Area
Average Home Value in this Area
Tax History
| Year | Tax Paid | Tax Assessment Tax Assessment Total Assessment is a certain percentage of the fair market value that is determined by local assessors to be the total taxable value of land and additions on the property. | Land | Improvement |
|---|---|---|---|---|
| 2024 | $4,652 | $38,318 | $5,000 | $33,318 |
| 2023 | $3,766 | $35,094 | $5,000 | $30,094 |
| 2022 | $2,958 | $35,094 | $5,000 | $30,094 |
| 2021 | $792 | $35,094 | $5,000 | $30,094 |
| 2020 | $2,955 | $35,094 | $5,000 | $30,094 |
| 2019 | $3,000 | $35,094 | $5,000 | $30,094 |
| 2018 | $3,815 | $35,090 | $5,000 | $30,090 |
| 2017 | $3,759 | $35,090 | $5,000 | $30,090 |
| 2016 | $3,759 | $35,090 | $5,000 | $30,090 |
| 2015 | $801 | $35,210 | $5,000 | $30,210 |
| 2014 | $801 | $35,210 | $5,000 | $30,210 |
Property History
| Date | Event | Price | Change | Sq Ft Price |
|---|---|---|---|---|
| 05/13/2025 05/13/25 | For Sale | $499,900 | +33.3% | $166 / Sq Ft |
| 08/31/2018 08/31/18 | Sold | -- | -- | -- |
| 07/20/2018 07/20/18 | Pending | -- | -- | -- |
| 07/17/2018 07/17/18 | For Sale | $375,000 | -- | $125 / Sq Ft |
Purchase History
| Date | Type | Sale Price | Title Company |
|---|---|---|---|
| Deed | $340,000 | -- |
Mortgage History
| Date | Status | Loan Amount | Loan Type |
|---|---|---|---|
| Open | $306,000 | Purchase Money Mortgage | |
| Previous Owner | $217,800 | New Conventional |
Similar Homes in Bossier City, LA
Source: North Texas Real Estate Information Systems (NTREIS)
MLS Number: 20934383
APN: 138305
- 528 Hunters Run
- 524 Hunters Run
- 305 Paris Place
- 27 Wilshire Dr
- 24 Waterbury Dr
- 56 Emory Ct
- 2004 Landau Ln
- 49 Turnbury Dr
- 50 Turnbury Dr
- 48 Turnbury Dr
- 520 Canterbury Ln
- 609 Enchanted Ln
- 2018 Landau Ln
- 109 Stonebridge Blvd
- 0 Bridgepoint Cir Unit 20561653
- 2116 Landau Ln
- 2119 Surrey Ln
- 2202 Landau Ln
- 47 Victorias Dr
- 216 Bridgepoint Cir
