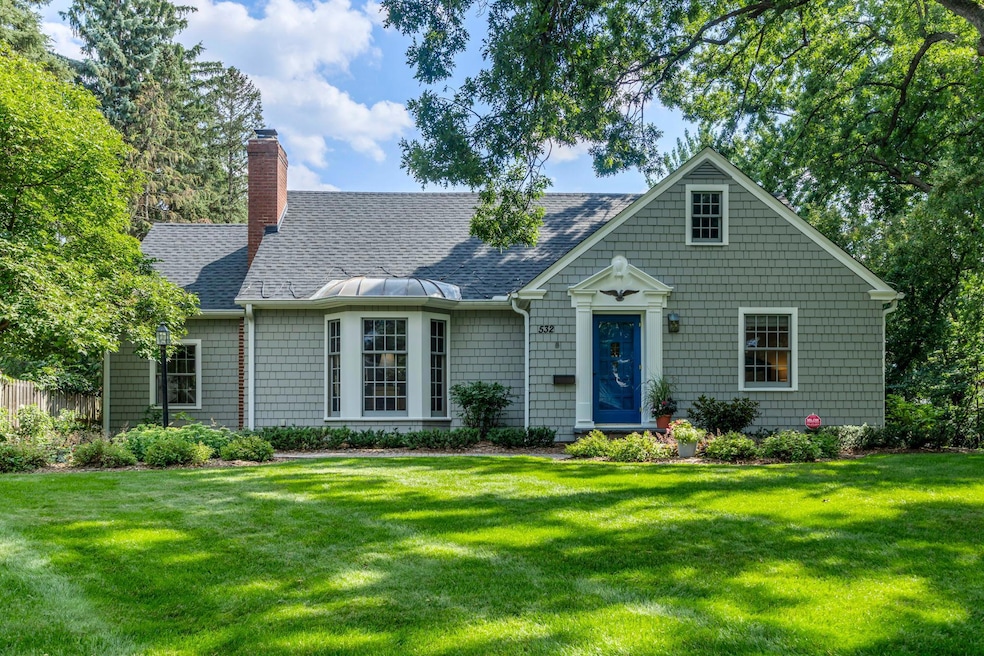
532 Janalyn Cir Golden Valley, MN 55416
Estimated payment $7,918/month
Highlights
- Family Room with Fireplace
- Vaulted Ceiling
- Game Room
- Meadowbrook Elementary School Rated A-
- No HOA
- Home Office
About This Home
Quintessential storybook colonial home located in beautiful North Tyrol Hills. This picture perfect, meticulously maintained home has been thoughtfully expanded and updated and is move-in ready. This property offers everything you could want in a home. The .33 acre lot (80x180) is irrigated and provides great outdoor space, including an updated deck and patio. Fronted by Janalyn Circle, the back of the lot is bounded by Tyrol Trail - so there is no neighbor directly behind the home. Inside, the main level includes the living room with fireplace, formal dining room, an elegant updated kitchen open to the spacious family room also with a fireplace, walk-in pantry, private office, bedroom, updated 3/4 bath, and large laundry room. Upstairs are the vaulted primary suite with walk-in closet and updated full bath, two additional bedrooms and an updated 3/4 hall bath. The lower level includes a nicely finished amusement room with space for different activities, a 1/4 bath, and plenty of storage. Recent updates include a full exterior paint job (2025), two new furnaces (2025), new dishwasher (2025), new water heater (2024), new shingled and flat roofs (2024), and new deck surface (2023). Close to Theodore Wirth Park, schools, and city lakes, with convenient access to commuting routes and local shopping, dining, and entertainment.
Home Details
Home Type
- Single Family
Est. Annual Taxes
- $13,910
Year Built
- Built in 1940
Lot Details
- 0.33 Acre Lot
- Lot Dimensions are 80x180
Parking
- 2 Car Attached Garage
Home Design
- Shake Siding
Interior Spaces
- 2-Story Property
- Vaulted Ceiling
- Wood Burning Fireplace
- Family Room with Fireplace
- 2 Fireplaces
- Living Room with Fireplace
- Home Office
- Game Room
- Partially Finished Basement
Kitchen
- Walk-In Pantry
- Double Oven
- Cooktop
- Microwave
- Dishwasher
- Disposal
Bedrooms and Bathrooms
- 4 Bedrooms
Laundry
- Laundry Room
- Dryer
- Washer
Utilities
- Forced Air Heating and Cooling System
Community Details
- No Home Owners Association
- Glenurban Subdivision
Listing and Financial Details
- Assessor Parcel Number 3002924110064
Map
Home Values in the Area
Average Home Value in this Area
Tax History
| Year | Tax Paid | Tax Assessment Tax Assessment Total Assessment is a certain percentage of the fair market value that is determined by local assessors to be the total taxable value of land and additions on the property. | Land | Improvement |
|---|---|---|---|---|
| 2023 | $13,605 | $898,300 | $365,000 | $533,300 |
| 2022 | $11,360 | $863,000 | $370,000 | $493,000 |
| 2021 | $11,494 | $741,000 | $320,000 | $421,000 |
| 2020 | $11,226 | $761,000 | $340,000 | $421,000 |
| 2019 | $10,918 | $716,000 | $315,000 | $401,000 |
| 2018 | $10,460 | $699,000 | $312,000 | $387,000 |
| 2017 | $9,113 | $575,000 | $272,000 | $303,000 |
| 2016 | $9,315 | $575,000 | $300,000 | $275,000 |
| 2015 | $9,459 | $575,000 | $300,000 | $275,000 |
| 2014 | -- | $557,000 | $300,000 | $257,000 |
Property History
| Date | Event | Price | Change | Sq Ft Price |
|---|---|---|---|---|
| 09/05/2025 09/05/25 | For Sale | $1,250,000 | -- | $341 / Sq Ft |
Purchase History
| Date | Type | Sale Price | Title Company |
|---|---|---|---|
| Interfamily Deed Transfer | -- | Attorney |
Mortgage History
| Date | Status | Loan Amount | Loan Type |
|---|---|---|---|
| Closed | $315,000 | Adjustable Rate Mortgage/ARM | |
| Closed | $125,000 | Credit Line Revolving | |
| Closed | $100,000 | Credit Line Revolving | |
| Closed | $85,000 | Credit Line Revolving |
Similar Homes in Golden Valley, MN
Source: NorthstarMLS
MLS Number: 6773863
APN: 30-029-24-11-0064
- 512 Janalyn Cir
- 105 Westwood Dr S
- 1125 Tyrol Trail
- 1408 Alpine Pass
- 1345 Fairlawn Way
- 209 Ottawa Ave S
- 4700 Glenwood Ave
- 210 Sunnyridge Cir
- 1501 June Ave S
- 209 Westwood Dr N
- 4545 Douglas Ave
- 341 Westwood Dr N
- 4584 Cedar Lake Rd S Unit 1
- 4430 Cedar Lake Rd S Unit 6
- 4536 Cedar Lake Rd S Unit 3
- 323 Burntside Dr
- 4654 Cedar Lake Rd S Unit 6
- 4500 Cedar Lake Rd S Unit 8
- 5212 Colonial Dr
- 1241 Cedar Lake Rd S
- 4424 Cedar Lake Rd S Unit 4
- 4536 Cedar Lake Rd S Unit 2
- 400 Natchez Ave N
- 4508 Cedar Lake Rd S Unit 4
- 5100 Wayzata Blvd
- 1325 Utica Ave S
- 1511 Utica Ave S
- 5235 Wayzata Blvd
- 2850 N Wayzata Blvd
- 5245 Wayzata Blvd
- 301 Turnpike Rd
- 5310 W 16th St
- 2800 N Wayzata Blvd
- 2823 Wayzata Blvd
- 4900 Cedar Lake Rd S
- 901 Xenia Ave S
- 770 Xenia Ave S
- 600 N Lilac Dr
- 5747 Glenwood Ave Unit 12
- 241 Yosemite Cir N






