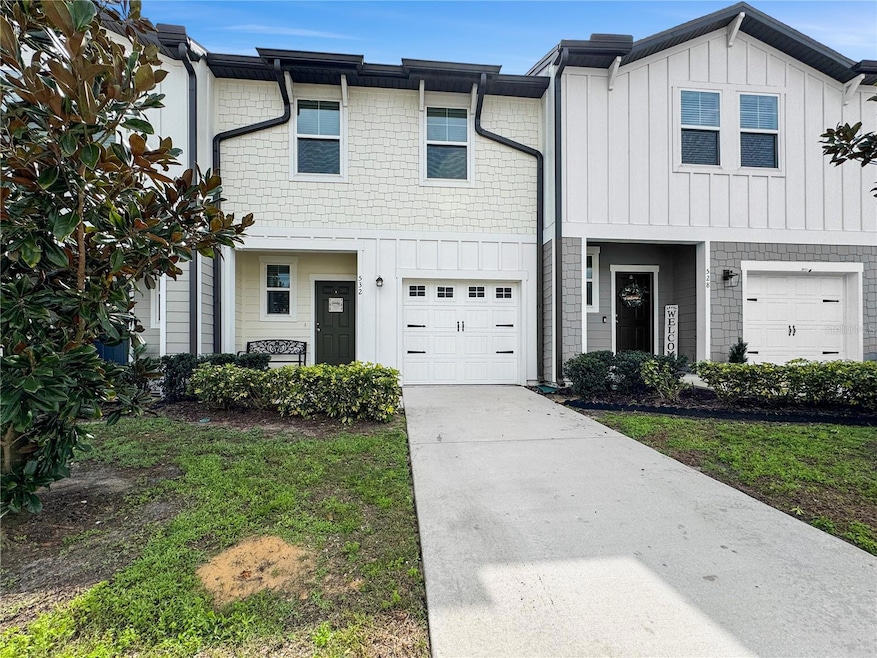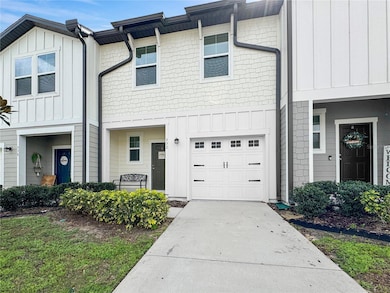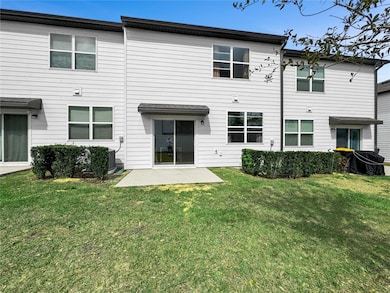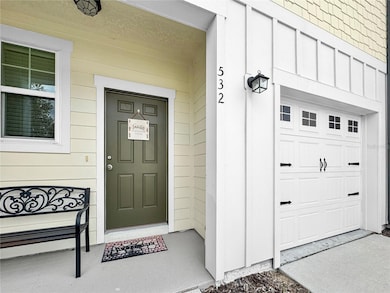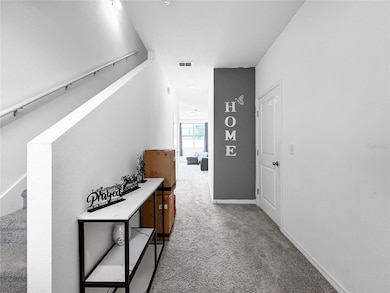
532 Madison Dr Davenport, FL 33837
Estimated payment $2,029/month
Highlights
- Community Pool
- Living Room
- Ceramic Tile Flooring
- 1 Car Attached Garage
- Laundry Room
- Central Heating and Cooling System
About This Home
Stylish & Convenient Living in Davenport – USDA Financing Available!Welcome to this beautiful 3-bedroom, 2.5-bathroom townhome in the heart of Davenport, FL—a perfect blend of comfort, style, and convenience. With 1,495 sq. ft. of thoughtfully designed living space, this home offers an inviting atmosphere for both relaxation and entertaining.The bright and airy living room creates a warm, welcoming space, while the modern kitchen features sleek appliances, stylish countertops, and ample storage—perfect for home-cooked meals or hosting guests. Upstairs, the spacious bedrooms provide a peaceful retreat, including a primary suite with an en-suite bath for added privacy.Nestled just minutes from Highway 27, this prime location puts you close to Posner Park Shopping Center, ChampionsGate Golf Club, and an array of dining options. Plus, you’re just a short drive from Walt Disney World, Universal Studios, and other top Orlando attractions—making it ideal for both everyday living and weekend adventures.Additionally, this property qualifies for USDA financing for eligible buyers, offering a fantastic opportunity for those seeking a more affordable path to homeownership.Enjoy a peaceful and well-connected community, with easy access to major highways, shopping, entertainment, and outdoor recreation. Don’t miss out on this fantastic opportunity! Schedule your private showing today and experience everything this townhome provides!
Listing Agent
REAL BROKER, LLC Brokerage Phone: 855-450-0442 License #3595519 Listed on: 03/03/2025
Townhouse Details
Home Type
- Townhome
Est. Annual Taxes
- $3,198
Year Built
- Built in 2021
Lot Details
- 2,095 Sq Ft Lot
- South Facing Home
- Irrigation Equipment
HOA Fees
- $212 Monthly HOA Fees
Parking
- 1 Car Attached Garage
Home Design
- Shingle Roof
- Block Exterior
- Concrete Perimeter Foundation
Interior Spaces
- 1,480 Sq Ft Home
- 2-Story Property
- Living Room
- Dining Room
Kitchen
- Range<<rangeHoodToken>>
- <<microwave>>
- Dishwasher
Flooring
- Carpet
- Ceramic Tile
Bedrooms and Bathrooms
- 3 Bedrooms
Laundry
- Laundry Room
- Dryer
- Washer
Utilities
- Central Heating and Cooling System
Listing and Financial Details
- Visit Down Payment Resource Website
- Tax Lot 172
- Assessor Parcel Number 27-26-29-707042-001720
Community Details
Overview
- Justin Torrens Association
- Madison Place Ph 2 Subdivision
Recreation
- Community Pool
Pet Policy
- Pets Allowed
Map
Home Values in the Area
Average Home Value in this Area
Tax History
| Year | Tax Paid | Tax Assessment Tax Assessment Total Assessment is a certain percentage of the fair market value that is determined by local assessors to be the total taxable value of land and additions on the property. | Land | Improvement |
|---|---|---|---|---|
| 2023 | $3,097 | $239,500 | $100 | $239,400 |
| 2022 | $3,181 | $245,500 | $100 | $245,400 |
| 2021 | $431 | $31,000 | $31,000 | $0 |
Property History
| Date | Event | Price | Change | Sq Ft Price |
|---|---|---|---|---|
| 05/07/2025 05/07/25 | Price Changed | $279,900 | -1.8% | $189 / Sq Ft |
| 03/03/2025 03/03/25 | For Sale | $285,000 | +5.0% | $193 / Sq Ft |
| 11/18/2021 11/18/21 | Sold | $271,500 | 0.0% | $182 / Sq Ft |
| 11/18/2021 11/18/21 | For Sale | $271,500 | -- | $182 / Sq Ft |
| 08/28/2021 08/28/21 | Pending | -- | -- | -- |
Mortgage History
| Date | Status | Loan Amount | Loan Type |
|---|---|---|---|
| Closed | $274,242 | New Conventional |
About the Listing Agent

I am a knowledgeable, committed, and results-oriented entrepreneur with a legacy of providing best-in-class real estate services, spanning 18+ years. I have a strong foundation in all aspects of real estate investing in addition to sales management, team leadership and development, and client relationship management in New Jersey, Florida and Puerto Rico.
Throughout my career, I have had the pleasure of serving in multiple key capacities, including (but not limited to) Licensed Real
Lionel's Other Listings
Source: Stellar MLS
MLS Number: O6285956
APN: 27-26-29-707042-001720
- 852 Grandin St
- 476 Madison Dr
- 811 Grandin St
- 437 Madison Dr
- 740 Madison Dr
- 629 Madison Dr
- 1045 Appleton St
- 342 Madison Dr
- 1315 Tallowwood Ln
- 254 Mandovi St
- 306 Madison Dr
- 205 Mandovi St
- 1213 Balsam Dr
- 1908 Tamarack Pass
- 1948 Tamarack Pass
- 1983 Tamarack Pass
- 3025 Ascend Ridge Dr
- 1761 Rock Elm Rd
- 510 Canary Island Cir
- 2548 Sand Hill Point Cir
